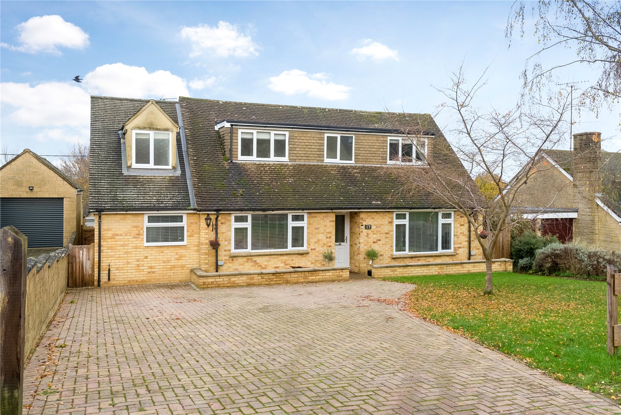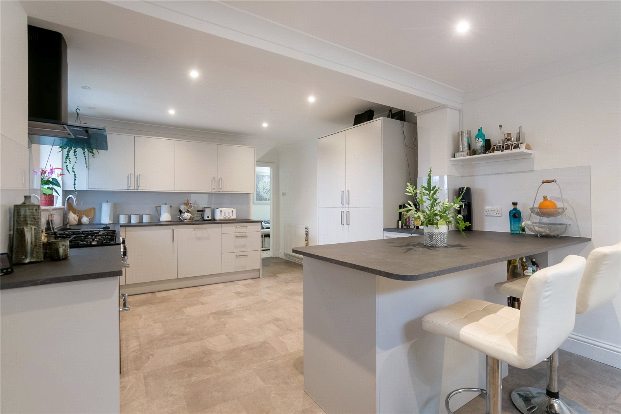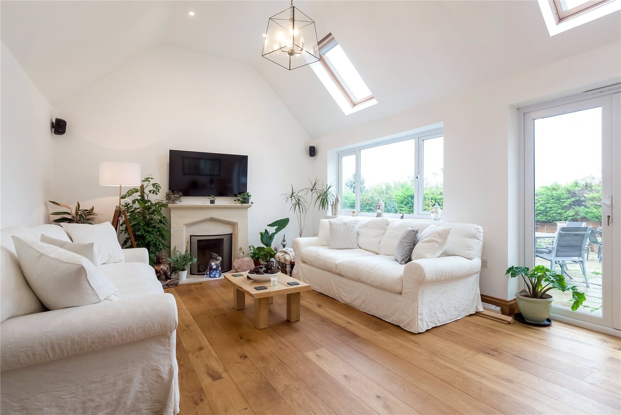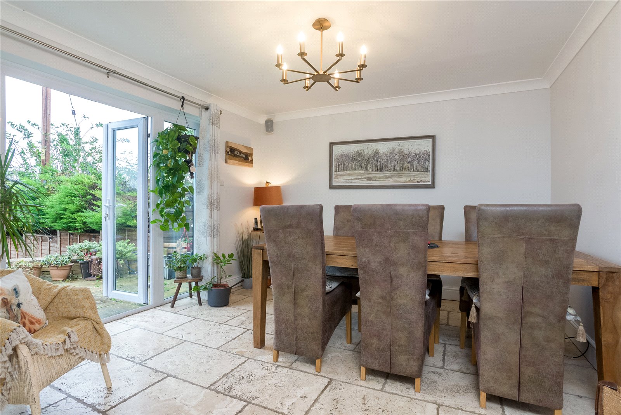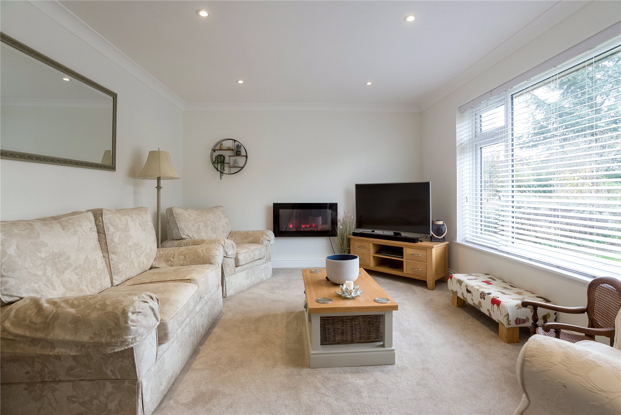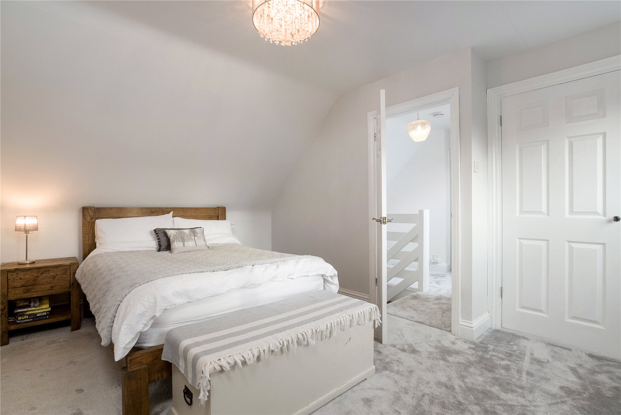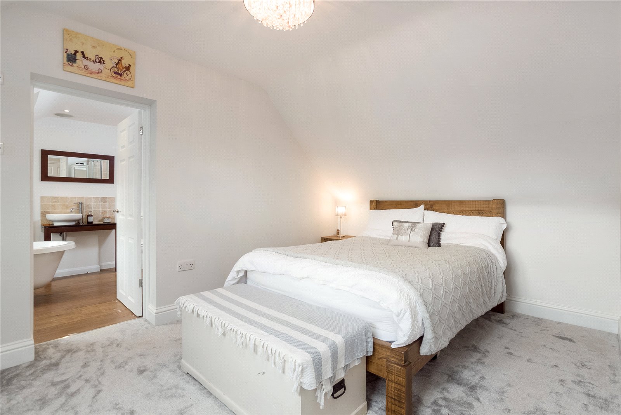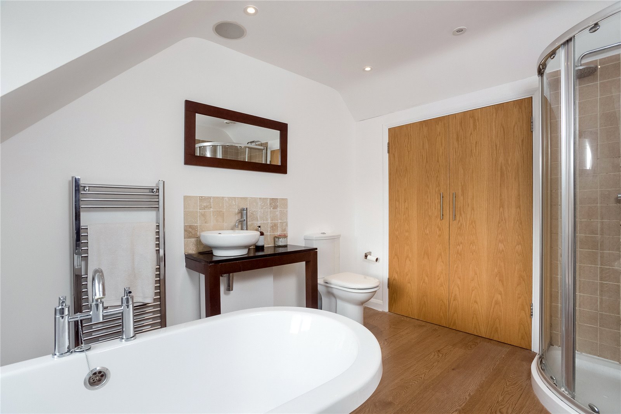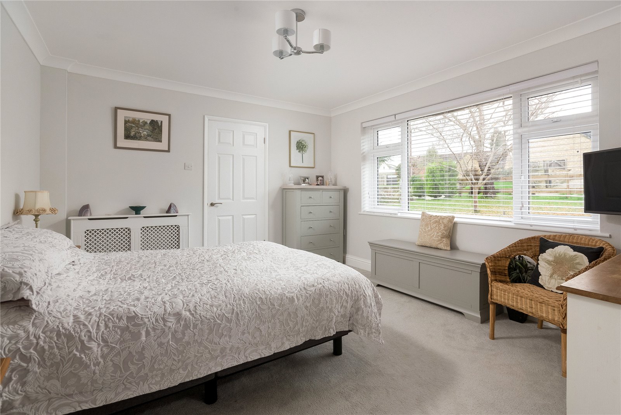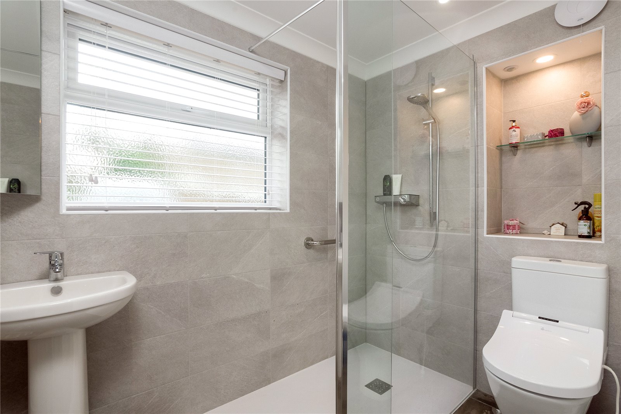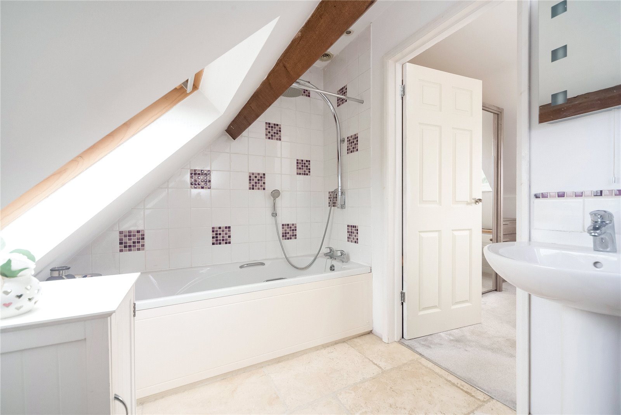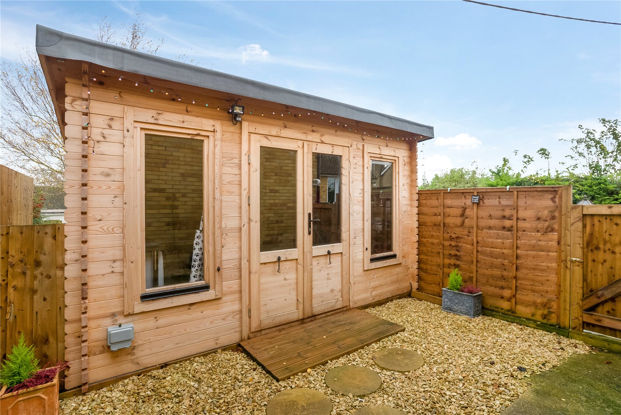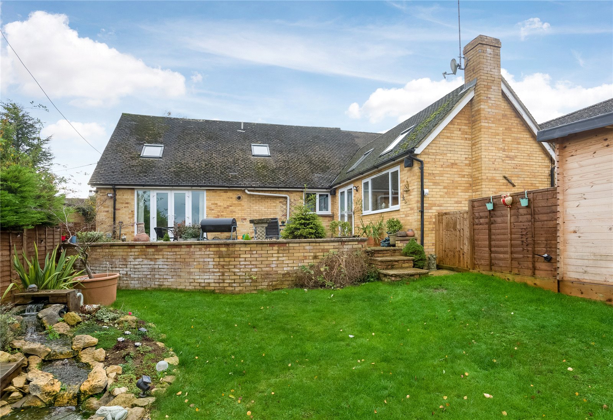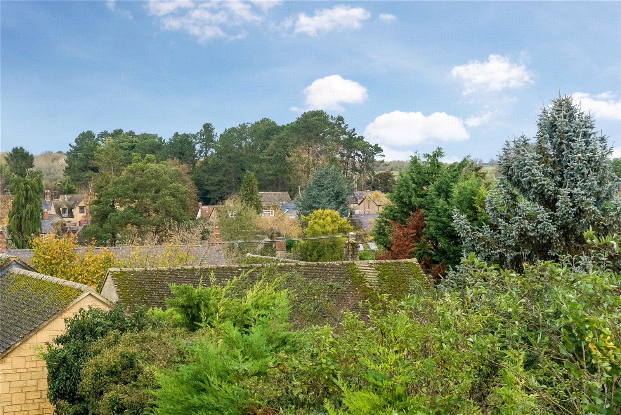Church Lane, Middle Barton, Chipping Norton, Oxfordshire, OX7 7BX
- Detached House
- 4
- 3
- 3
Description:
A Beautifully Presented and Updated Four Bedroom Home with the added benefit of a useful garden room with running water and electricity, good size gardens and parking for multiple cars.
Recess Entrance Porch to UPVC Double Glazed Front Door to
Entrance Hall Stone Floor, Stairs to First Floor Level with Understairs Cupboard
Cloakroom Comprising of white Suite of Handwash Basin with Vanity Below, Low Level WC, Range of Shelves, Tiled Floor, Built in Cupboard Housing Gas Central Heating Boiler
Sitting Room Double Glazed Window to Front Aspect
Dining Room Double Glazed French Doors with Window Either Side to Rear Garde, Stone Floor
Lounge Attractive Open Fireplace with Stone Surround with Slab Hearth, Wooden Floor, Vaulted Ceiling, Two Double Glazed Velux Windows, Double Glazed Window to Side Aspect, Double Glazed French Doors to Rear Garden
Kitchen/Breakfast Room Recently Fitted with a Range of Matching Wall and Base Units, with Work Surfaces, Inset Belling Gas Range Cooker with Extra Hood Above, Integrated Dishwasher, Fridge Freezer, Washing Machine & Tumble Dryer, Integrated Waste Bins, Built in Breakfast Bar, Double Glazed Window to Side and Rear Aspect, Double Glazed Door to Side Aspect
Bedroom Double Glazed Window to Front Aspect
Dressing Area Double Glazed Window to Side Aspect
Ensuite Shower Room Recently Fitted White Suite of Walk in Double Shower Cubicle, Pedestal Hand Basin, Low Level WC, Part Tiles Walls, Double Glazed Window to Front Aspect, Heated Towel Radiator
First Floor
Stairs and Landing Double Glazed Velux Window to Rear Aspect with Roof Top Views, Built in Airing Cupboard, Access to Loft Space
Bedroom Range of Built in Wardrobes
Ensuite Bathroom Comprising of White Suite with Panel Bath with Separate Shower over, Pedestal Hand Basin, Low Level WC, Part Tiles Walls, Double Glazed Velux to Rear Aspect, Built in Eves Cupboard
Bedroom/Study Double Glazed Window to Front Aspect
Outside
Brick Driveway with Parking for 3 – 4 Vehicles
Front Garden
Enclosed by a Post & Rail Fence and Laid to Lawn with Pedestrian Side Access to both Sides of the Property
Rear Garden
Detached Garden/Office Room, Double Glazed Windows and Doors with Power & Water
The Gardens are Completely Enclosed and Not Overlook & Laid with Paved Patio with Steps Down to a Lawn Area with Garden Pond & Water Feature, Vegetable Garden Area, Outside Light & Tap
The Property benefits from Gas Central Heating and Double Glazed Windows
West Oxfordshire District Council
Council Tax Band: E
(Subject to change after completion)


