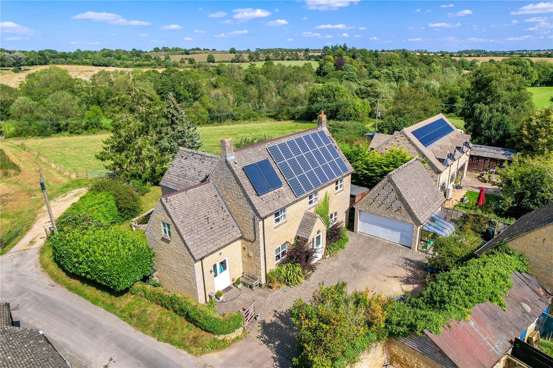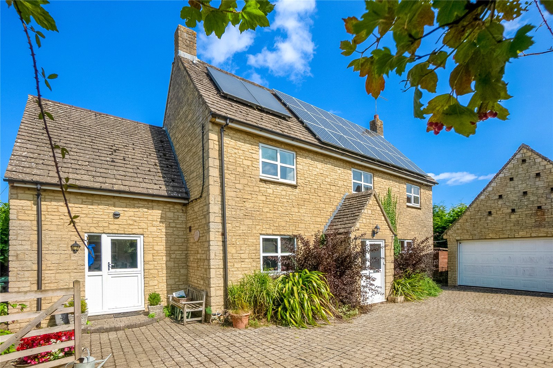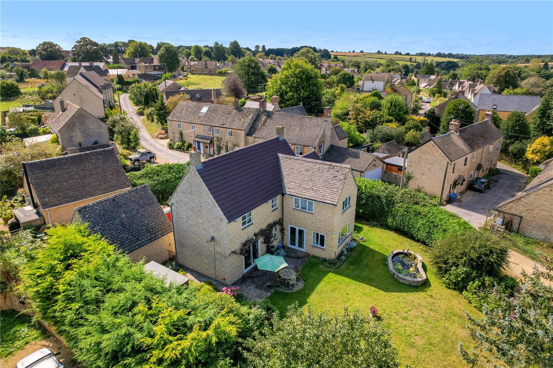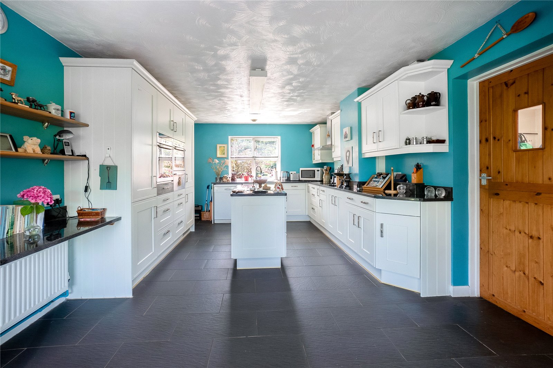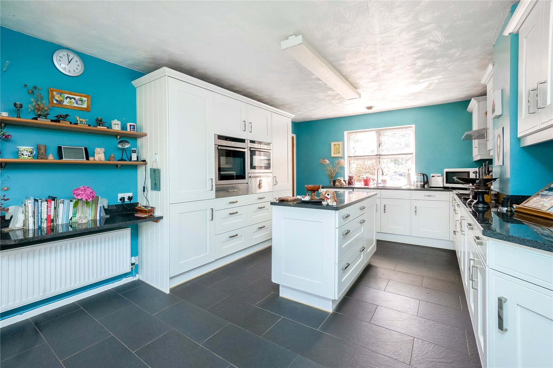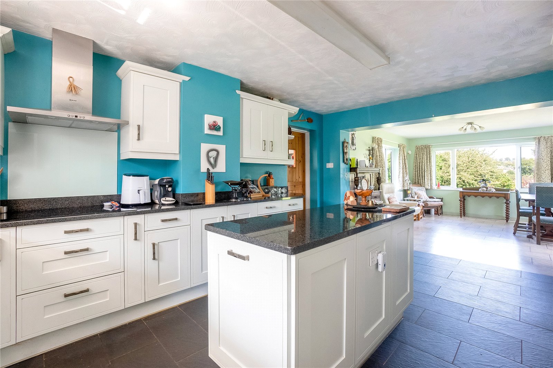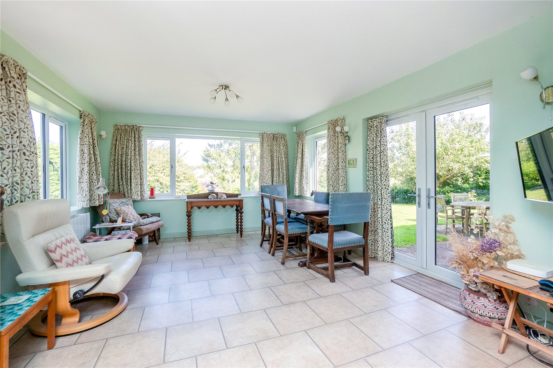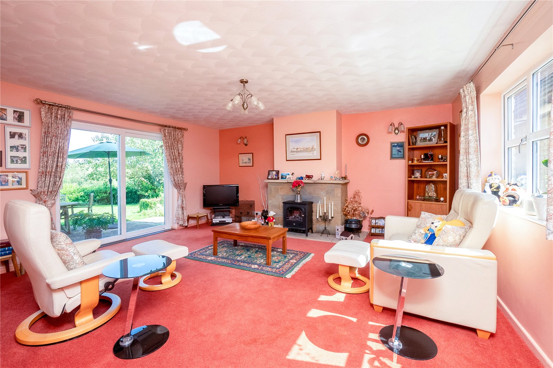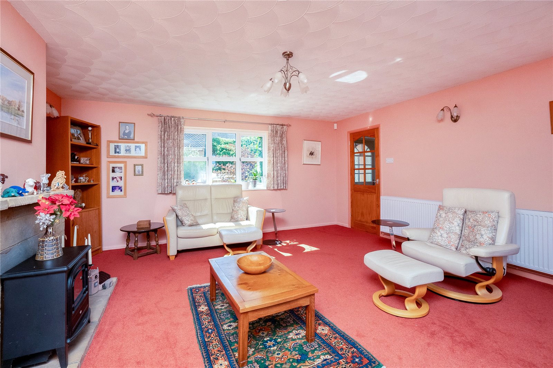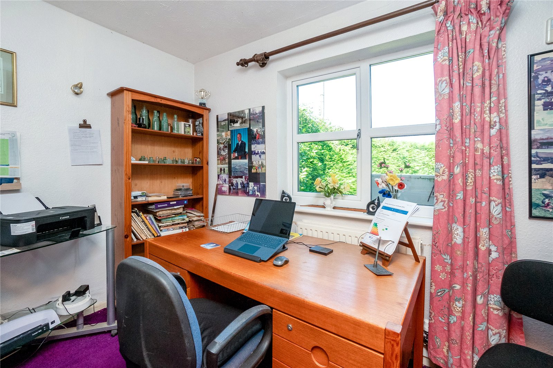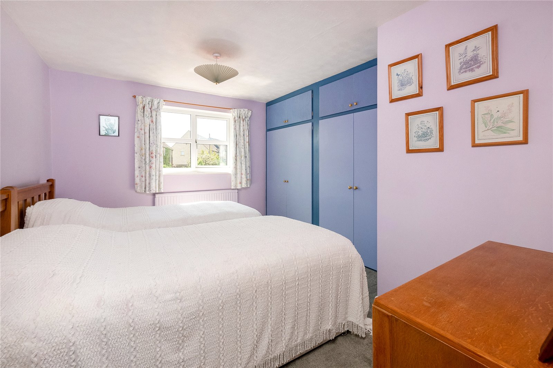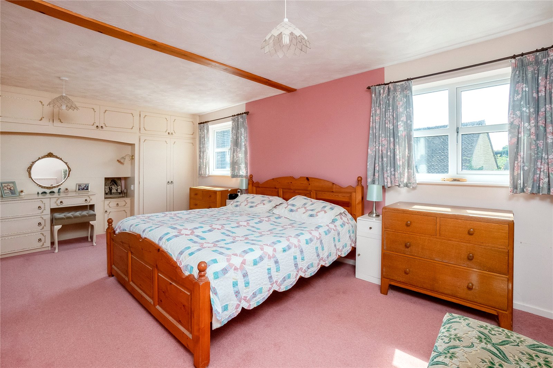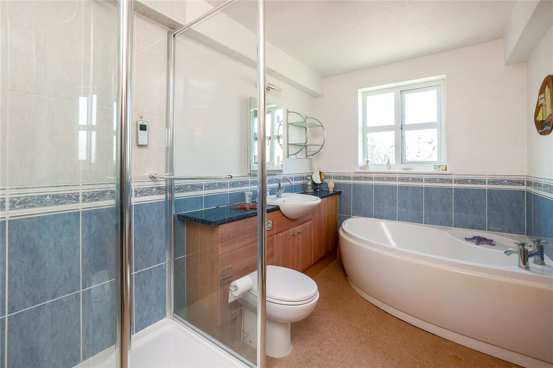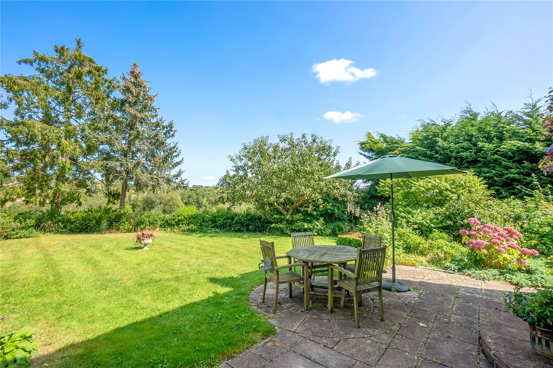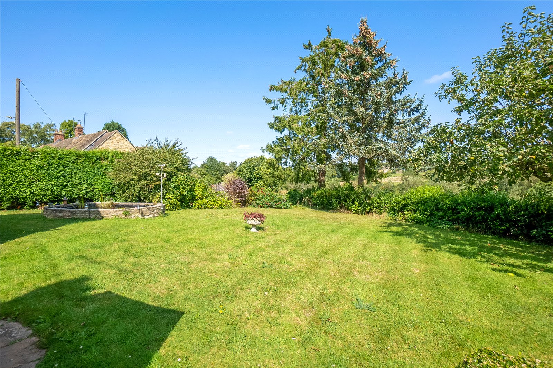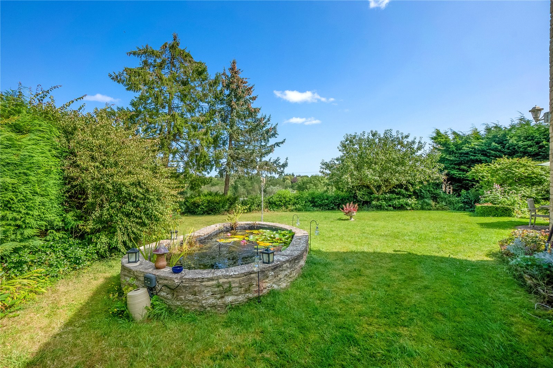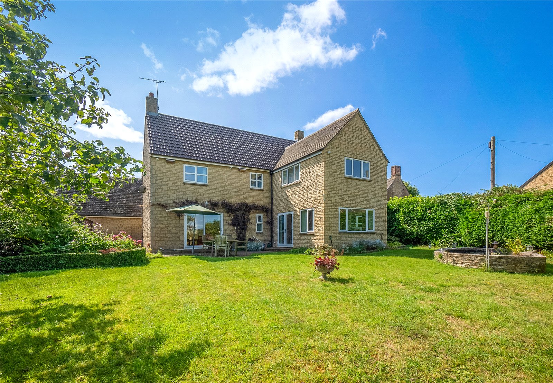Chapel Lane, Enstone, Chipping Norton, Oxfordshire, OX7 4LX
- Detached House
- 3
- 1
- 2
Description:
A spacious stone built detached three bedroom house, tucked away in this popular village with views over open countryside to the rear. Double garage and off road parking.
Air source heat pump/main drainage.
Part double glazed front door to entrance porch, tiled floor half glazed front door to –
Entrance hallway – stairs to first floor, understairs cloaks cupboard.
Cloakroom – frost double glazed window to rear aspect hand wash basin, low level WC.
Sitting room – double glazed patio doors lead out onto rear garden. Double glazed window to front aspect., feature stone fireplace.
Kitchen/breakfast room – double glazed window to front aspect, fitted kitchen with matching base and wall level units, central island with granite worktops, integral Neff double oven, integral fridge/freezer, five ringed Neff hob and extractor hood, integral sink with mixer taps.
Breakfast room – treble aspect double glazed window to front aspect, double glazed patio door leads to rear garden. Barn style stable doors leads to –
Utility room – Belfast sink rolled edge worktops, plumbing for washer/dryer. Double glazed door to front aspect.
Study – Double glazed window to front aspect.
Landing
Bedroom One – double glazed window to front and rear aspect, built in wardrobes, dressing table and cupboard above.
Bedroom Two - double glazed window to front aspect, built in wardrobes.
Bedroom Three – Triple aspect double glazed window to front and rear. Attractive views over open fields to the rear.
Bathroom – double glazed window to the side aspect, walk in shower, fully fitted wall shower attachment, panelled corner bath, low level WC, hand wash basin, storage cupboard.
Rear garden – is totally enclosed by mature hedging, is laid to lawn with attractive views overs countryside, adjacent to the house is a hardstanding area with a concrete pathway down the side of the property to a double garage and large shed.
Garage – power and light with electric charger and electric door.
Front – Dovecotes is situated at the end of a quiet lane and sits behind a dry stone wall five bar gate. There is ample parking on the brick paved driveway, with further space to the side of the garage and a greenhouse.


