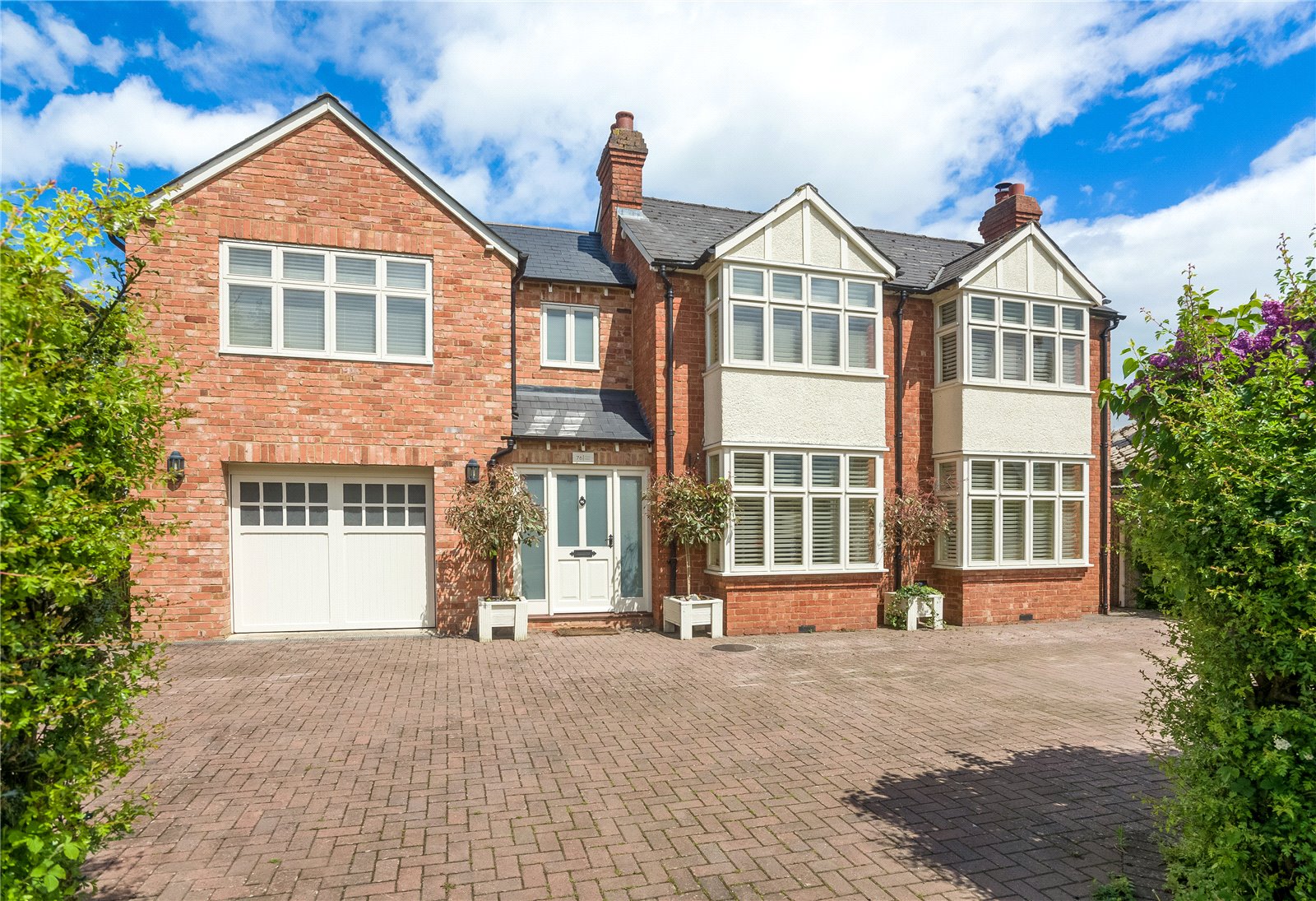Byfield Road, Woodford Halse, Daventry, Northants, NN11 3QS
- Detached House
- 3
- 3
- 3
Description:
A Beautiful Early 20th Century Detached Family Home with a Double Length Garage, Very Well Proportioned Accommodation and a Fabulous Rear Garden Backing onto Open Fields.
Solid Wood Front Door with Opaque Glazed Side Panels
Hallway – Stairs to First Floor. Chequered Tiled Floor and Full Height Window with Garden and Countryside Views
Drawing Room – Multifuel in Brick Hearth with Wood Surround and Mantle, Tiled with Picture Rail. Two Hardwood Double Glazed Bay Windows to Front Aspect and Stripped Pine Floor
Kitchen/Snug – Fitted with a Range of Excellent Wall and Base Units with Solid Oak Worksurfaces, Inset Double Butler Style Ceramic Sink, Four Ring Induction Hob and Electric Oven and Integrated Dishwasher. Gas Fired Rayburn for Central Heating and Hot Water. Full Height Fridge, Walk In Pantry and Glazed Display Cabinets. Hatch with Drop Down Ladder to Spacious and Boarded Loft with Light and Power. Double Glazed Windows to Rear Aspect with Garden and Countryside Views and Double Glazed Window to Side Aspect. Tiled Floor. Snug Area with Ample Seating Space and Double Door into
Garden Room – Full Height Glazing with Substantial Views, Internal Window to Utility Room. Vaulted Ceiling and Tiled Floor. Single and Double Doors onto the Garden
Utility Room – Space and Plumbing for Washing Machine and Tumble Dryer. Ample Cloak Hanging Space. Tiled Floor
Ground Floor Shower Room – Comprising White Suite of Shower Cubicle with Thermostatic Shower, Hand Wash Basin with Vanity Unit Below and Low Level WC. Part Tiled Walls and Tiled Floor. Internal Double Glazed
First Floor Landing – Double Glazed Window to Rear Aspect with Exceptional Views
Dressing Area – Ample Space for Wardrobe or Dressing Table. Door to
Bedroom One – Juliet Balcony to Rear Aspect with Amazing Views, Double Glazed Window to Front Aspect and Three Double Glazed Velux Windows. Picture Window with Superb Views. Stripped Pine Floor and Vaulted Ceiling
En-Suite Shower Room – Comprising White Suite of Corner Shower with Mira Electric Shower, hand Wash basin with vanity Unit below and Concealed Cistern WC. Part Tiled Walls and Tiled Floor. Double Glazed Window to Front Aspect
Bedroom Two – Double Glazed Bay Window to Front Aspect. Picture Rail
Bedroom Three – Access to Loft Space. Double Glazed Bay Window to Front Aspect
Bathroom – Comprising White Suite of Ball and Claw Bath, Hand Wash Basin with Vanity Unit Below and Low Level WC. Cupboard Housing Cylinder. Part Tiled Walls and Tiled Floor. Opaque Double Glazed Window to Side Aspect
Outside – The Front is Enclosed by a High Hedge with a Block Pavior Drive and Parking for at Least Five Cars
Garage – Double Length with Electric Up and Over Door to Front Aspect. Double Doors to Rear Aspect with Additional Parking Possibilities. Light, power and Space for Appliance. Internal Door to Hall
Rear Garden – Laid Mainly to raised Level Lawn with raised beds. Large Terrace Area, Timber Log Store and Enormous Concreate Shed with Secure Door. Secure Side Access Both Sides to Front. Enclosed by fence and gate onto Fields. Sensational Countryside Views
The Property Benefits from Gas Central Heating and Double Glazed Windows.


