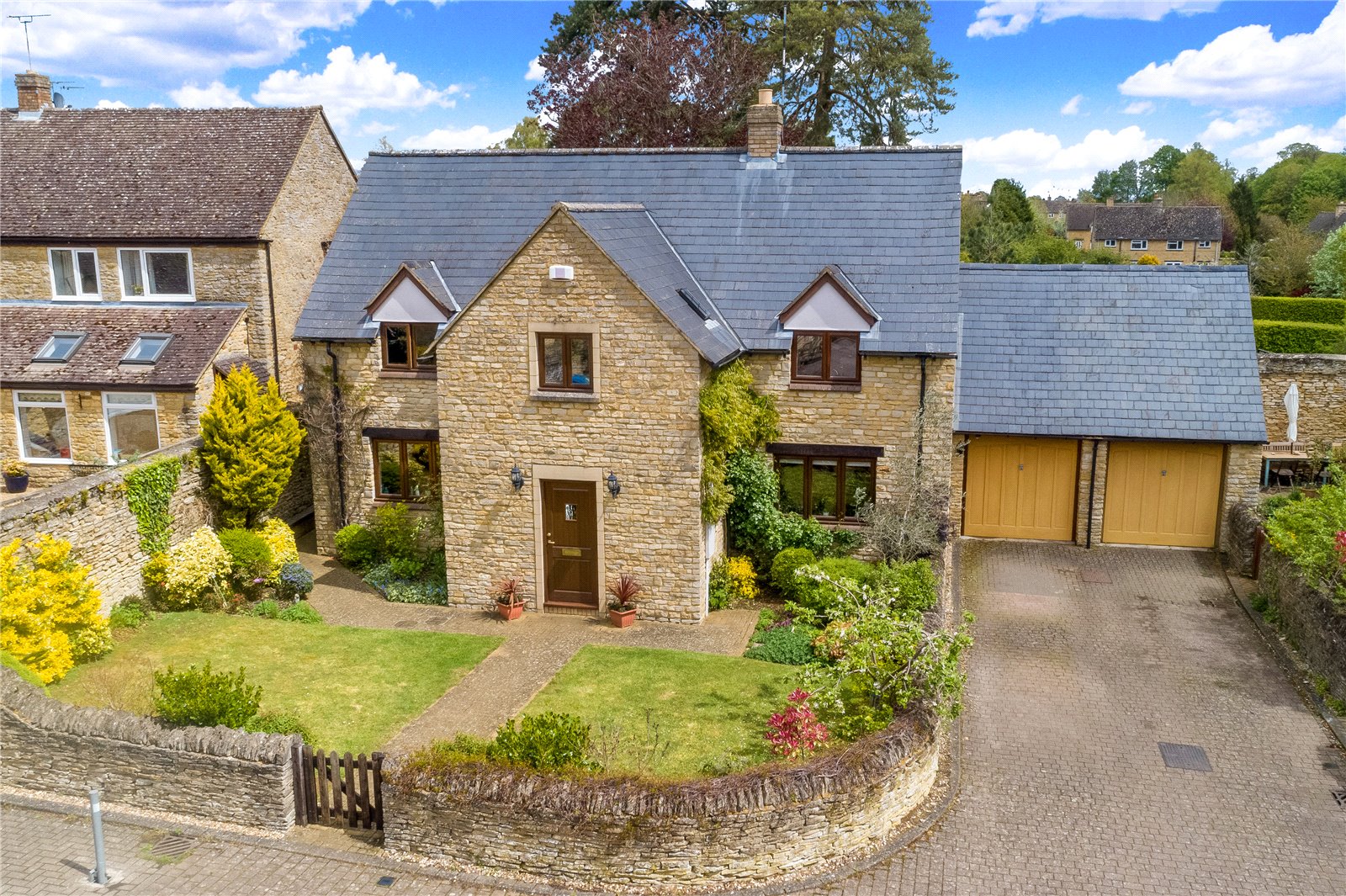Butts Close, Aynho, Banbury, Oxfordshire, OX17 3AE
- Detached House
- 4
- 2
- 2
Description:
A Beautiful Stone Built Four Bedroom Detached House with a Private Courtyard Garden, a Single Garage and Parking for Two Vehicles set in a Popular Village Location in a Private No Through Road.
Wooden Front Door to
Hallway – Downlights, Double Glazed Window to Side Aspect and Skylights from Galleried Landing. Stairs to First Floor and Italian Limestone Flooring
Cloakroom – Comprising White Suite of Pedestal Hand Wash Basin and Low Level WC. Double Glazed Window to Side Aspect. Part Tiled Walls
Sitting Room – Two Double Glazed Windows to Front and Rear Aspect. Log Burning Fireplace with Log Storage. Glazed Double Doors to Hallway and Open Archway to
Dining Room – Glazed Double Doors to Hallway and Double Glazed Patio Doors to Rear Garden
Kitchen/Breakfast Room – Fitted with a Range of Matching Wall and Base Units with Worksurfaces, a One and a Half Bowl Sink and Draining Board. Integrated Appliances Including Gas Hob with Oven Below and Extractor Hood Above and Dishwasher. Downlights, Cornish Slate Flooring and Double Glazed Window to Front Aspect. Door to
Utility Room – Fitted with a Range of Base Units with Worksurfaces. Space and Plumbing for Three Appliances. Ceiling Mounted Sheila Maid Clothes Dryer and Wall Mounted Worcester Bosch Combi Gas Boiler. Cornish Slate Flooring and Double Glazed Window to Rear Aspect and Hardwood Door to Side Aspect Leading to Rear Garden
Galleried First Floor Landing – Airing Cupboard Fitted with Shelves and Heating Element. Access to Loft Space. Two Skylights to Side Aspect
Master Bedroom – Double Glazed Window to Front Aspect, Door to En-Suite Shower Room and Door to
Walk in Dressing Room – Fitted with a Range of Built in Wardrobes with Shelves and Hanging Rails
En-Suite Shower Room – Comprising White Suite of Shower Cubicle, Pedestal Hand Wash Basin and Low Level WC. Part Tiled Walls
Bedroom Two – Two Built in Wardrobes and Double Glazed Window to Side Aspect
Bedroom Three – Built in Wardrobe and Double Glazed Window to Front Aspect
Bedroom Four – Built in Wardrobe and Double Glazed Window to Rear Aspect
Family Bathroom – Comprising White Suite of Corner Bath with Shower Attachment, Pedestal Hand Wash Basin and Low Level WC. Part Tiled Walls
Outside –
Front Garden – Walled and Laid Mainly to Lawn with Block Brick Paving to Front Door. Pathway Leading to Side Door and Courtyard Garden
Rear Garden – Fully Enclosed Courtyard Laid Partly to Paved Patio and Partly Gravelled
Garage – Up and Over Door and Personnel Door to Courtyard Garden. Parking to the Front for Two Vehicles
The Property Benefits from Ultra High Speed Gigaclear Broadband, Double Glazed Windows and Gas Central Heating.


