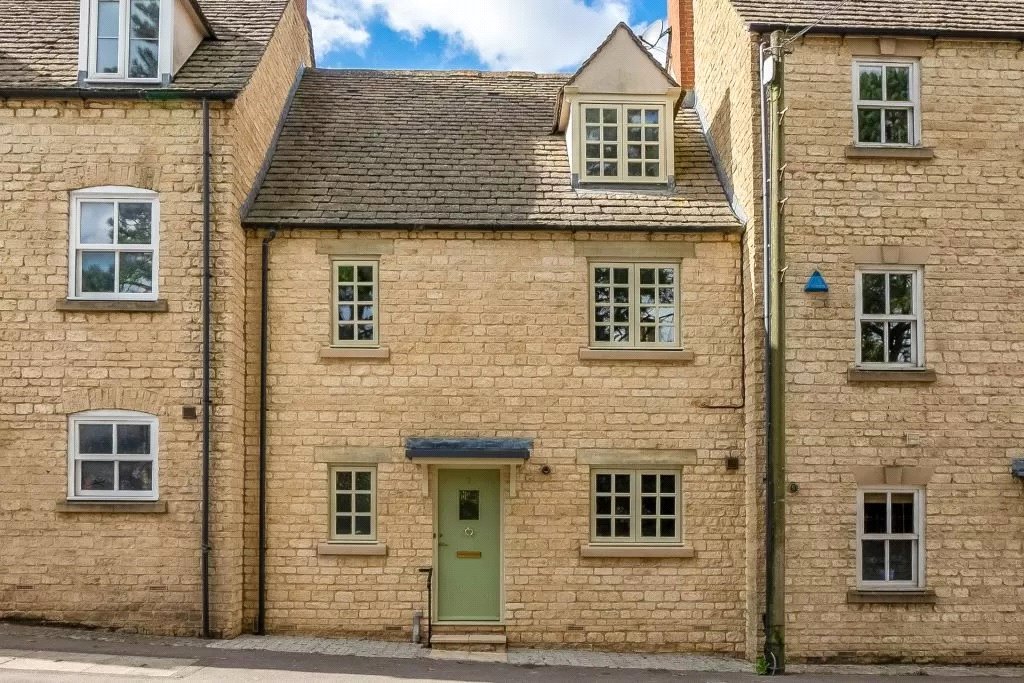Burford Road, Chipping Norton, Oxfordshire, OX7 5EB
- Terraced House
- 3
- 2
- 2
Description:
A three bedroom stone built mid terrace property which has been decorated to a modern and high specification finish.
Part Glazed UPVC Front Door to
Spacious Entrance Hall – Stairs to First Floor with Understairs Cupboard
Cloakroom – Hand Wash Basin and Low Level WC. Double Glazed Window to Front Aspect
Kitchen – Contemporary Design with Matching Wall and Base Units, Wood Worksurfaces and Belfast Sink. Integrated Appliances including, Lavona Gas Hob with Extractor Hood Above and Lavona Electric Double Oven below, Lavona Fridge/Freezer and Indesit Washer/Dryer. Freestanding Amica Dishwasher and Toshiba Microwave. Cupboard Housing Gas Central Heating Boiler. Part Tiled Walls and Laminate Wood Effect Flooring. Double Glazed Window to Rear Aspect
Living/Dining Room – Gazco Sheraton Log Effect Stove. Comfortable Space for Sofas and Six Seater Dinging Room Table. Coving and Ceiling Roses. Double Glazed Window to Rear Courtyard Garden and Double Glazed French Doors to Conservatory
Conservatory – Ceiling Blinds and Wood Effect Laminate Flooring. Double Glazed French Doors to Rear Garden
First Floor Landing – Built in Airing Cupboard with Shelves and New Pressurised Water Tank.
Bathroom – Comprising White Suite of Panel Bath with Rain Shower Over, Hand Wash Basin with Vanity Unit Below and Low Level WC. Wood Effect Laminate Flooring and Double Glazed Window to Rear Aspect
Bedroom Two – Good Size Double with Built in Wardrobe and Double Glazed Window with Slight Views Over Roofs to Fields Beyond
Bedroom Three – Double with Built in Wardrobes and Double Glazed Window to Front Aspect
Second Floor Landing
Master Bedroom – Good Size Double Room with Duel Aspect Double Glazed Windows to Front and Rear Aspects Over Looking Fields Beyond. Sizeable Nook which could be Used as a Wardrobe, Office or Nursery Area with Roof Light. Access to Loft Space (not boarded)
En-Suite – Comprising White Suite of Shower Cubicle with Rain Shower Over, Hand Wash Basin with Vanity Unit Below and Low Level WC
Outside:
Rear Garden – Enclosed Low Maintenance Courtyard with Pebble Flower Beds and Gate to Rear Car Park
Carpark – Electric Gated with Pedestrian Entrance. Two Allocated Parking Spaces


