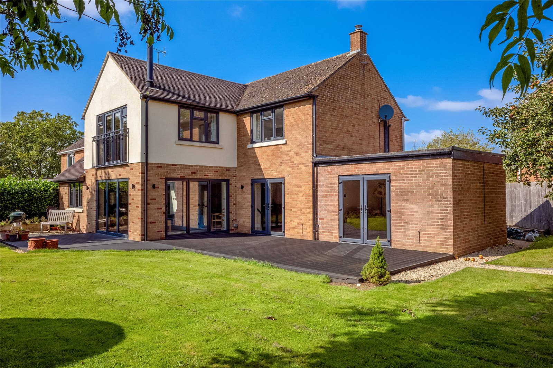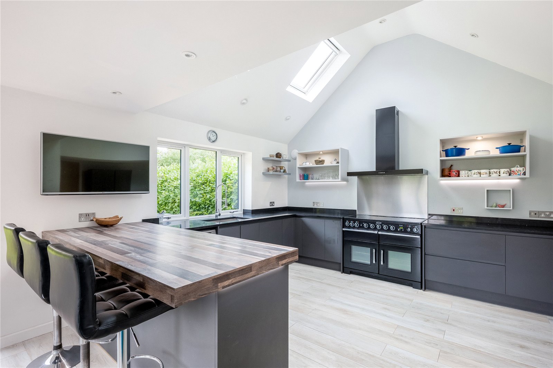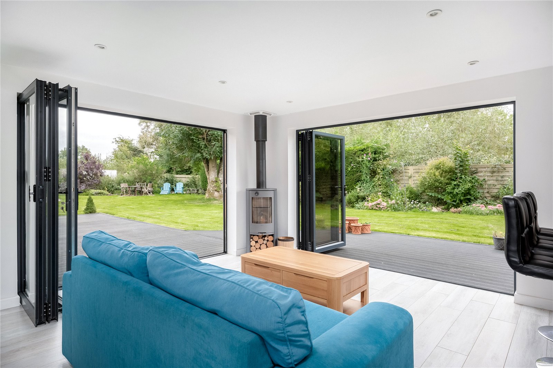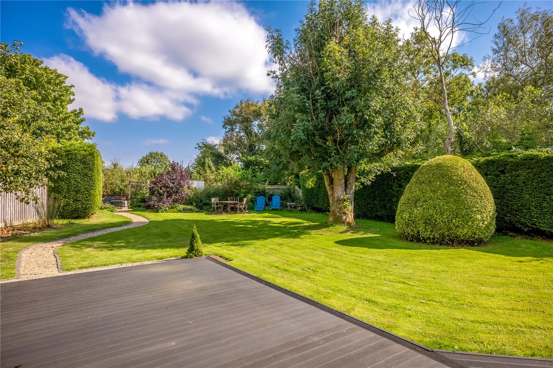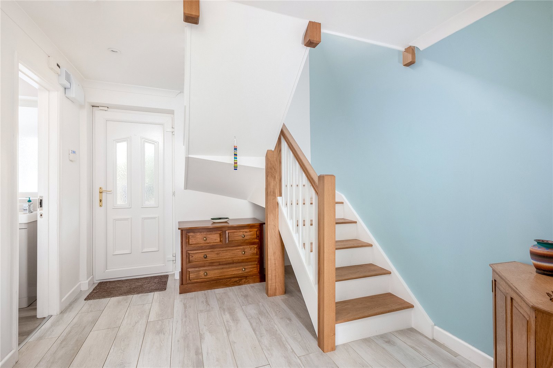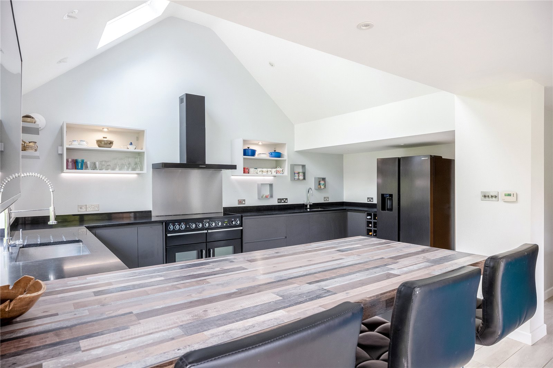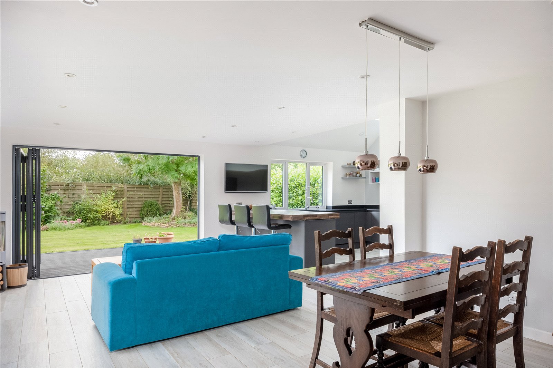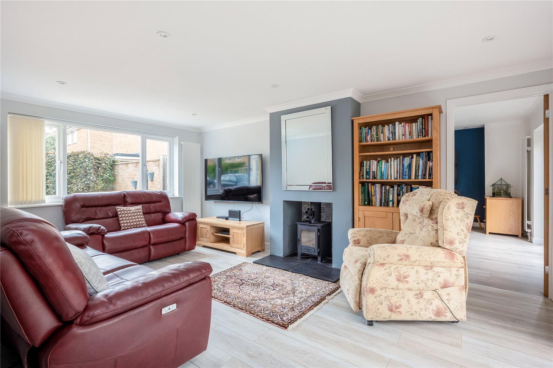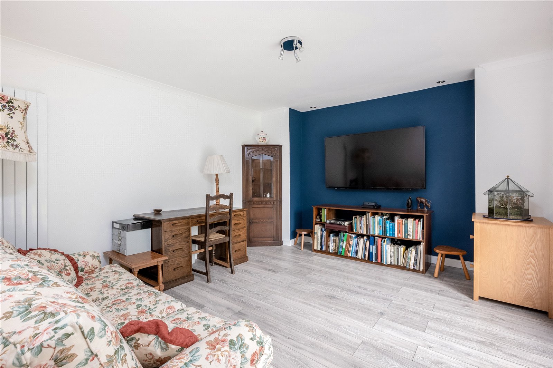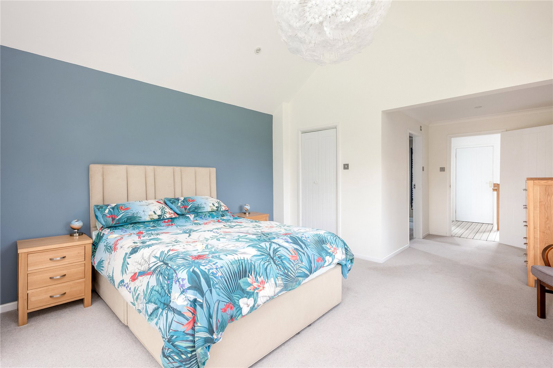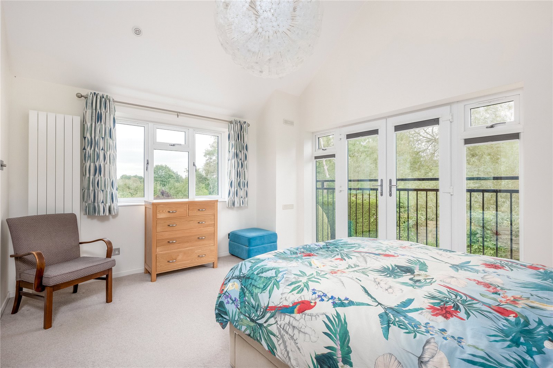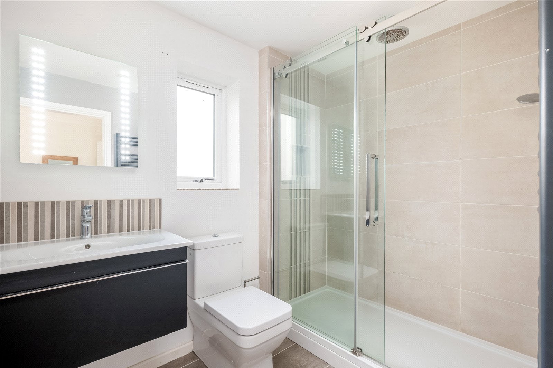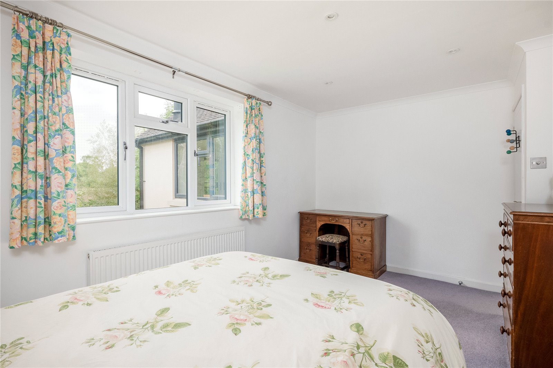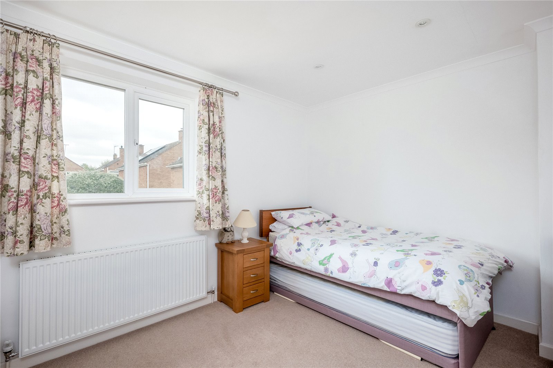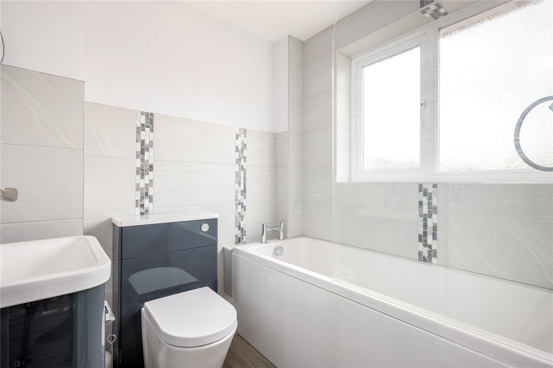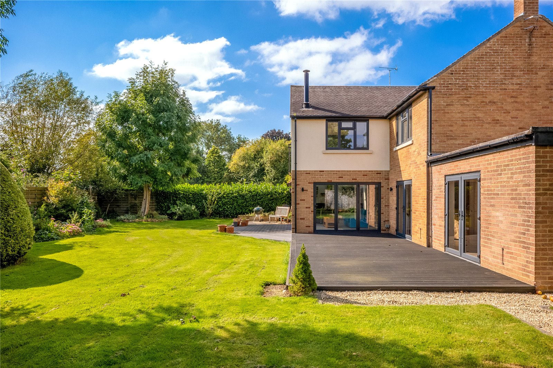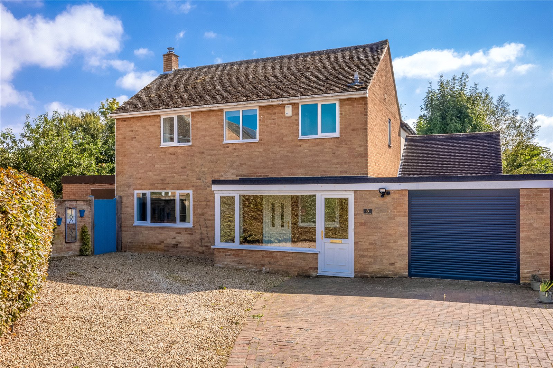Broad Close, Barford St Michael, Oxfordshire, OX15 0RW
- Detached House
- 3
- 3
- 2
Description:
NO CHAIN - A simply stunning detached family home on a fabulous plot with exceptionally well-planned accommodation, unrivalled quality fixtures and fittings, and first class presentation throughout.
The property benefits from a driveway, garage and is available end of chain.
Entrance Porch – Double Glazed Window to Front Aspect and Wide Double Glazed Windows to the Front and Side Aspects. Superb Storage Space.
Hallway – Stairs to First Floor. Ceramic Tiled Flooring Continuing into Living/Family/Kitchen.
Cloak Room – Window into Porch. Low Level WC. Wall Mounted Handwash Basin.
Boiler Room – Unvented Cylinder with Immersion. Underfloor Heating Controls.
Living/Family/Kitchen
Living Room – Double Glazed Window to Front Aspect. French Doors to Rear Deck. Views Over the Garden.
Dining / Family Room – Two Bi-Fold Doors on to Garden. Freestanding Contura Wood Burner and Ample Space for Table and Chairs. Ceramic Tiled Flooring. Ample Seating Area.
Kitchen – Excellent Range of Base Cupboards. Inset Stainless Steel Double Sink with Chrome Mixer Tap and Quettle. Quartz Worksurfaces with Upstand. Space for Range Cooker with Extractor Above. Two Velux and Double Glazed Windows Over Rear Garden. Space and Plumbing for Washing Machine and Space and Plumbing for American Fridge Freezer. Ceramic Tiled Flooring. Integrated Dishwasher.
Walk in Larder – Range of Fitted Shelving. Timed Lighting. Door to Garage.
Garage – Electric Up and Over Door. Power and Light.
Snug – French Doors to Rear. Laminate Flooring. Two Feature Radiators.
First Floor
Landing – Double Glazed Window to Front Aspect. Hatch to Loft. Airing Cupboard with Shelving.
Bedroom One – Exceptional Vaulted Space with Juliet Balcony with French Doors and Side Windows. Double Glazed Window to Side Aspect. Walk in Wardrobe. Fabulous Views.
Ensuite – Wide Shower and Thermo. Villeroy & Boch Sanitaryware Including Low Level WC, Vanity Handwash Basin. Tiled Flooring. Obscure Double Glazed Window to Side Aspect. Wall Mounted Medicine Cabinet. Ladder Radiator.
Bedroom Two – Double Glazed Window to Rear. Excellent Views.
Bedroom Three – Double Glazed Window to Front Aspect.
Bathroom – Panelled Bath with Mixer Tap and Shower Above. Low Level WC and Pedestal Handwash Basin. Double Glazed Window to Front Aspect.
Outside
Garden – Hedge and Fence Enclosed. Level Lawn. Mature Shrubs and Trees. Extensive Composite Deck Providing Ample Seating. Two Garden Sheds and a Greenhouse. Gate to Adjacent Lane.
Drive – Parking for Several Vehicles.


