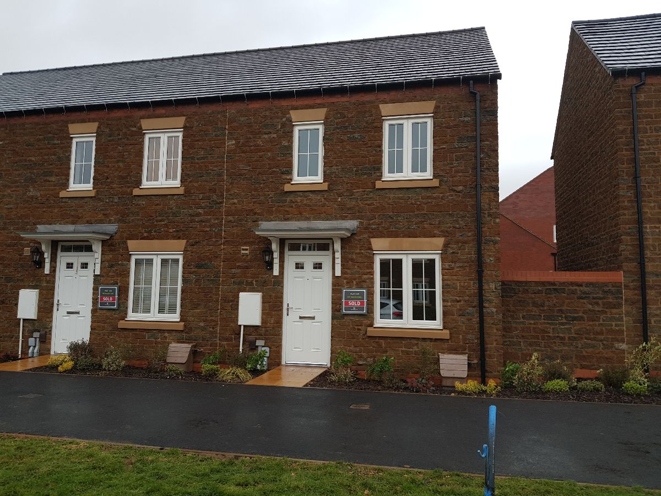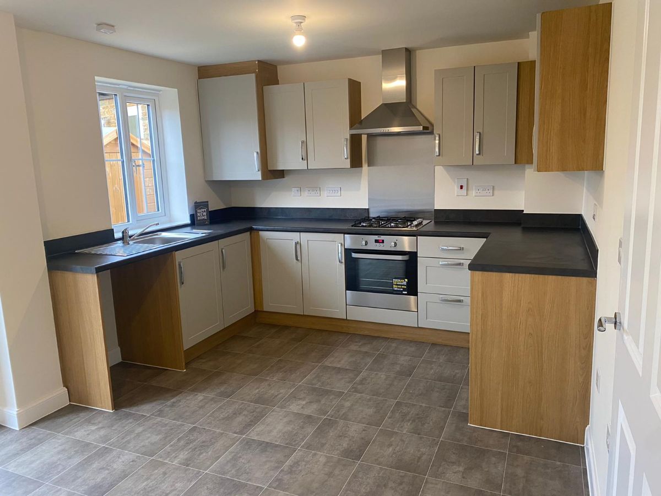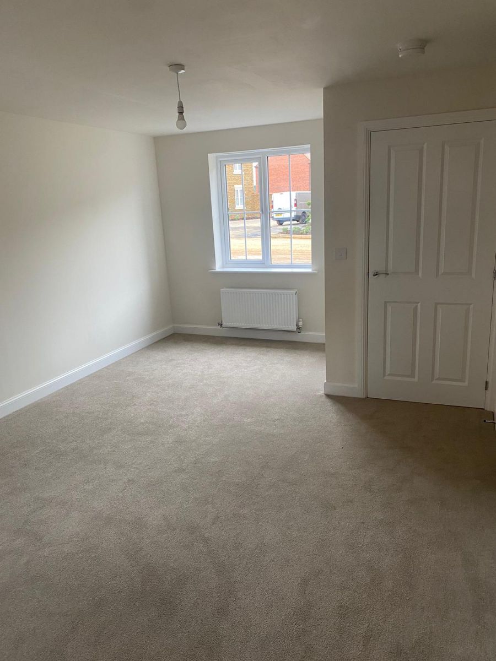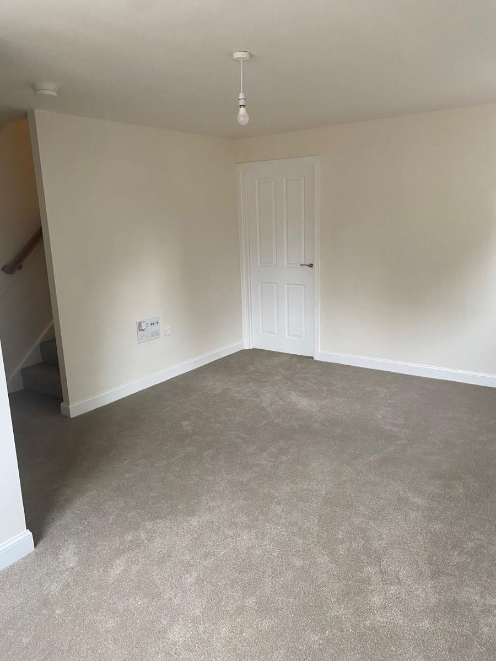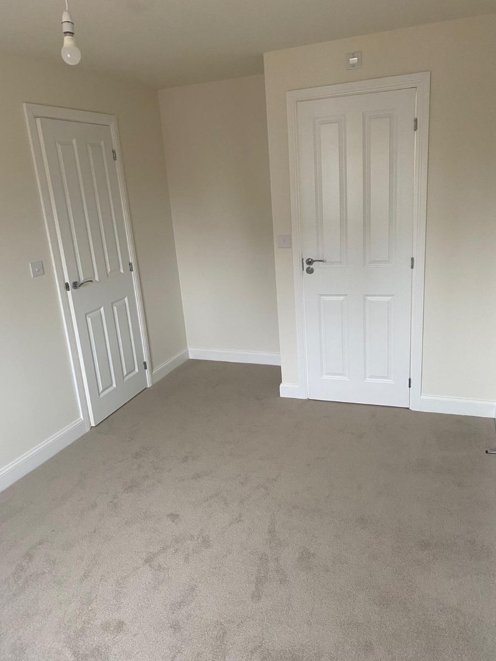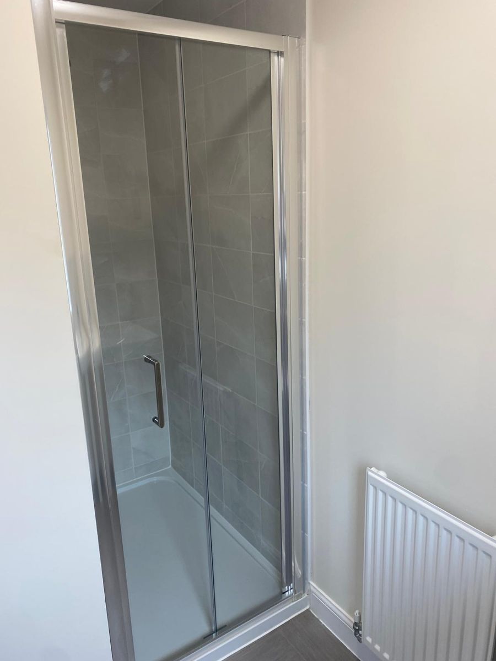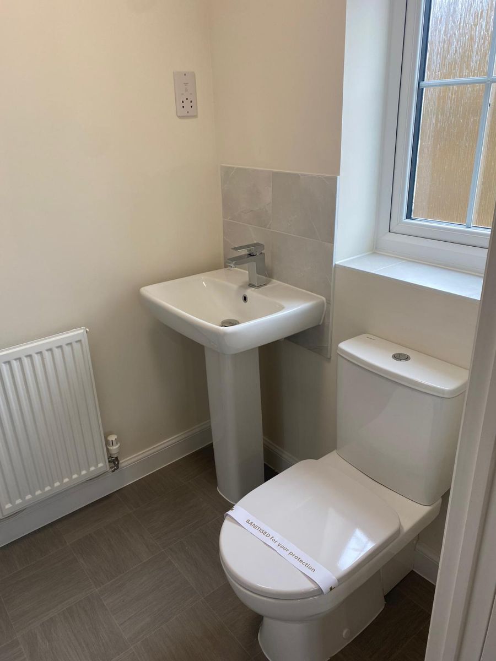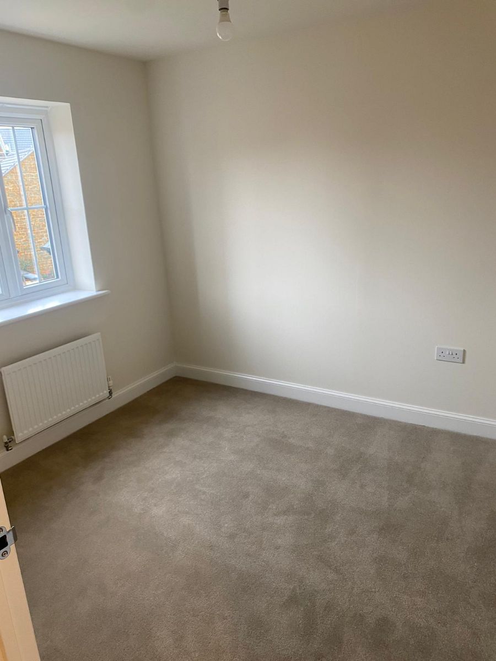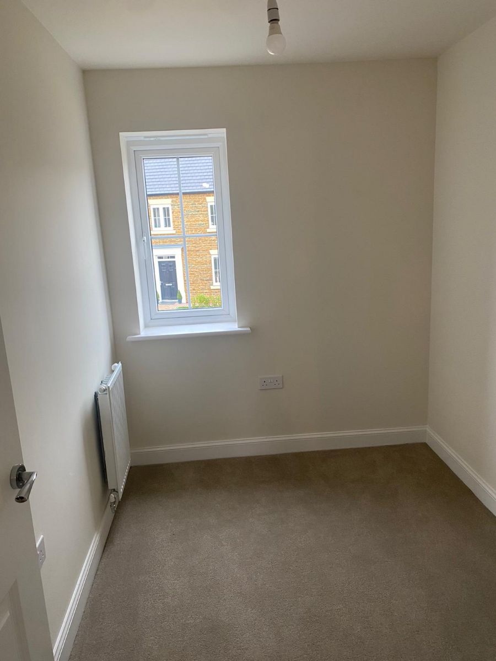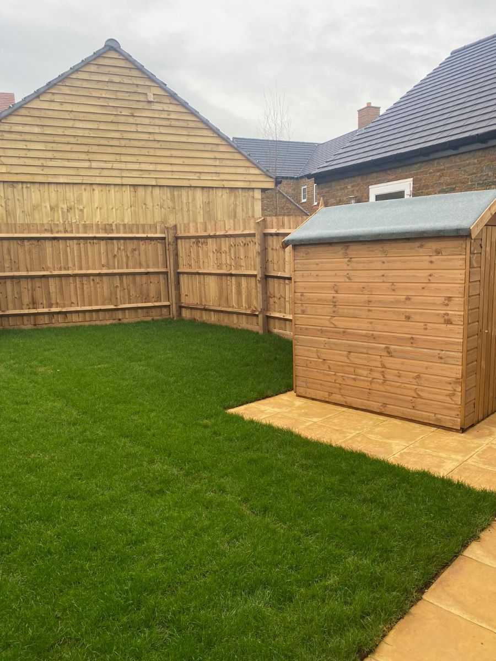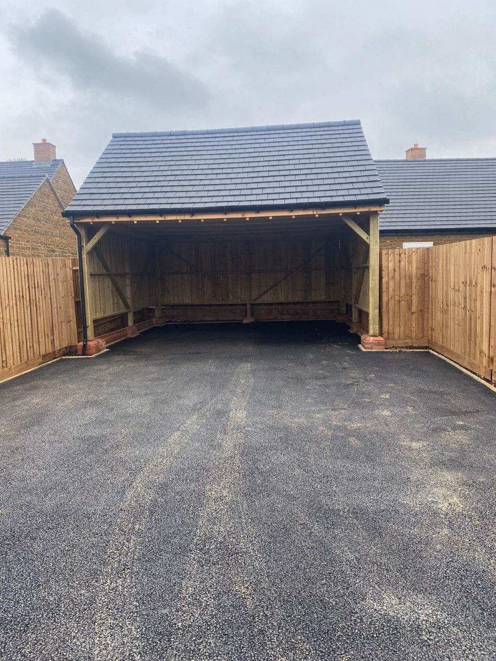Blackwell Drive, Banbury
- Semi-Detached House
- 3
- 2
- 1
Description:
Available 31st July 2024. A Stone Built Three Bedroom Home with Own Parking and Gas Central Heating and Double Glazed Windows
Covered Porch to
Hardwood Front Door to
Entrance Hall - Door to Sitting Room
Cloakroom - Comprising White Suite of Low Level WC. Pedestal Hand Wash Basin. Part Tiled Walls.
Sitting Room - Stairs to First Floor Level. Double Glazed Windows to Front and Side Aspects.
Kitchen/Dining Room - Fitted with a Range of Matching Wall and Base Units with Built in Appliances Including Gas Hob with Oven Below and Extractor Hood Above. Space for a Fridge/Freezer and Washing Machine. Built in Cupboard Housing Central Heating Boiler. Under Stairs Cupboard. Double Glazed Window to Rear Aspect. Double Glazed French Doors to Rear Garden.
First Floor Landing - Built in Airing Cupboard.
Master Bedroom - Double Glazed Window to Front Aspect.
En-Suite Shower Room - Comprising White Suite of Double Shower Cubicle. Pedestal Hand Wash Basin. Low Level WC. Part Tiled Walls. Double Glazed Window to Side Aspect.
Bedroom Two - Double Glazed Window to Rear Aspect.
Bedroom Three - Double Glazed Window to Front Aspect.
Bathroom - Comprising White Suite of Panelled Bath. Pedestal Hand Wash Basin. Low Level WC. Part Tiled Walls. Double Glazed Window to Rear Aspect.
Outside:
Front Garden - Open Plan and Laid with Shrubs with Side Pedestrian Access to
Rear Garden - Fully Enclosed and Laid with Paved Patio but Mainly to Lawn with Garden Shed.
Gated Archway Leads Through to a Parking Area and Private Parking area for two cars.
The Property Benefits from Gas Central Heating and Double Glazed Windows.
Council Tax Band: C (Cherwell District Council)
Deposit: £1,730
Holding Deposit: £346


