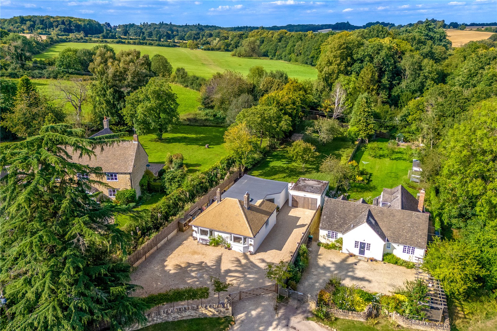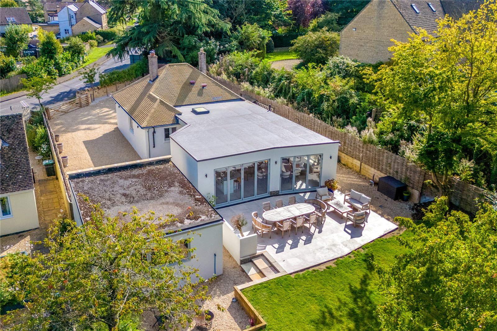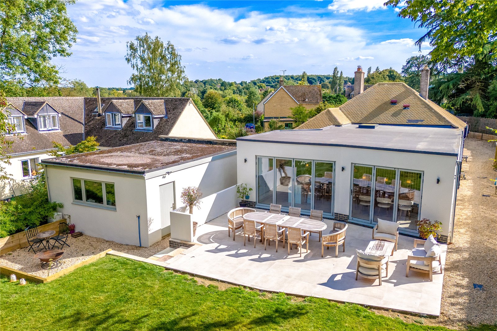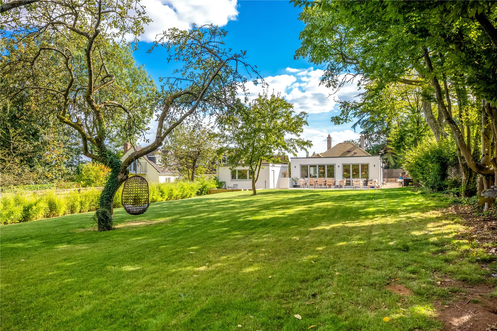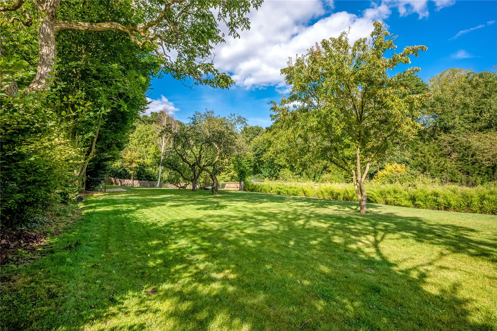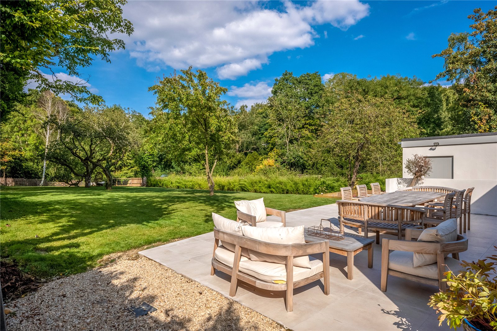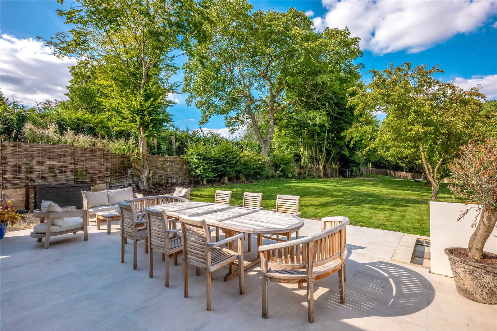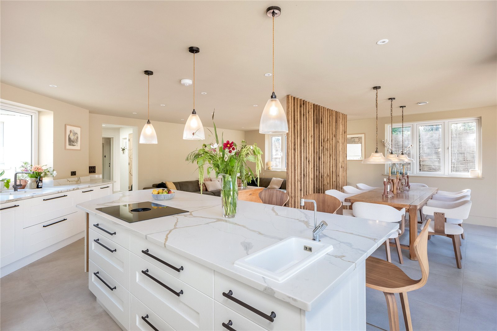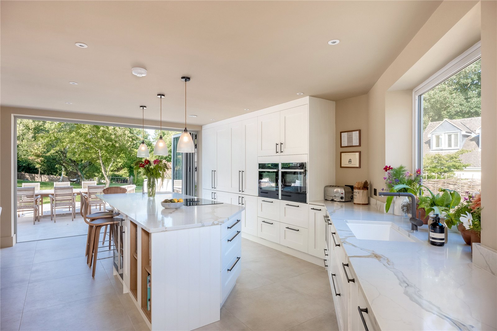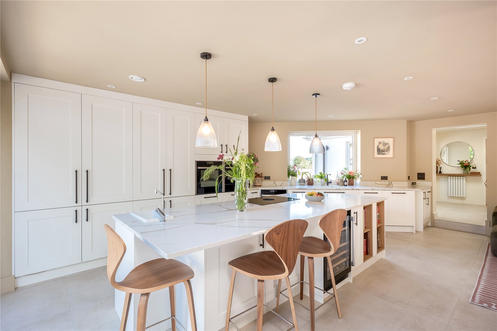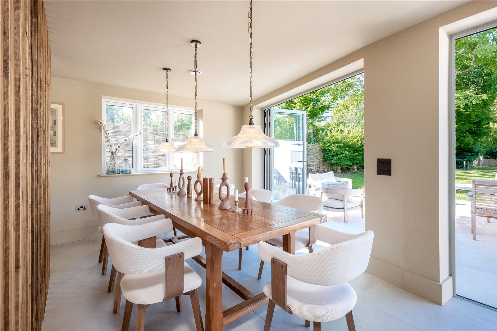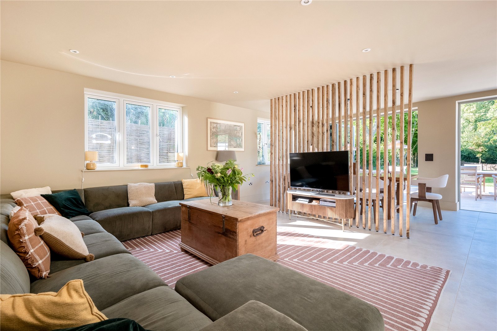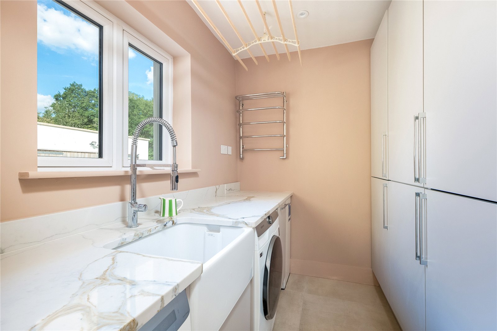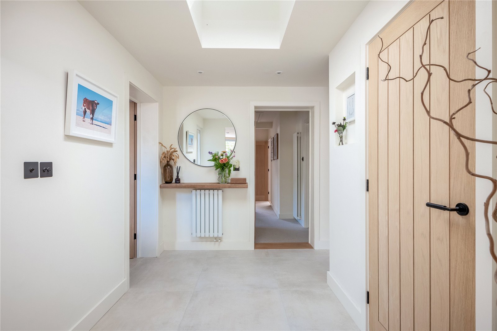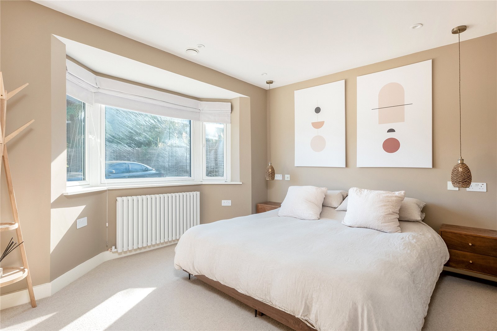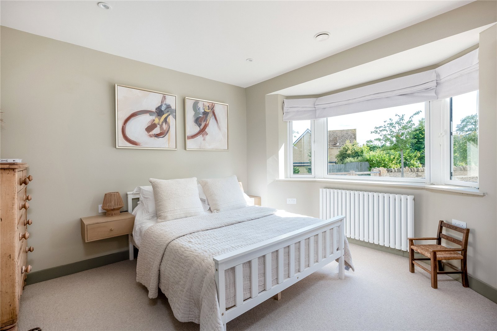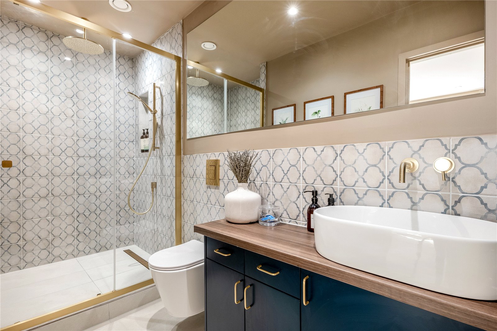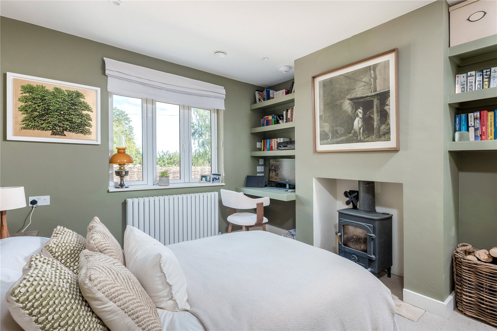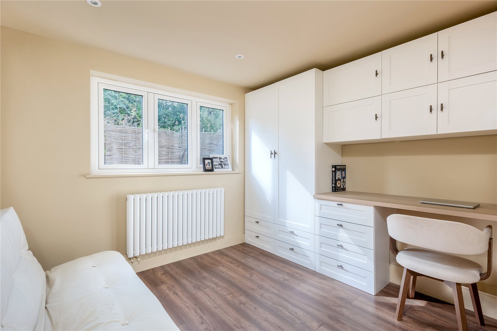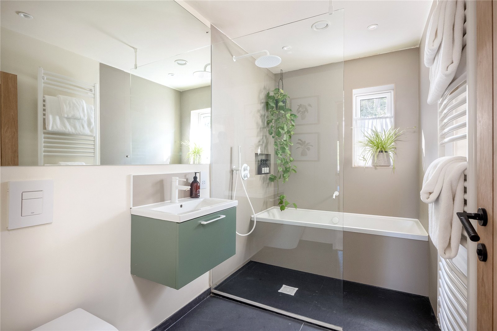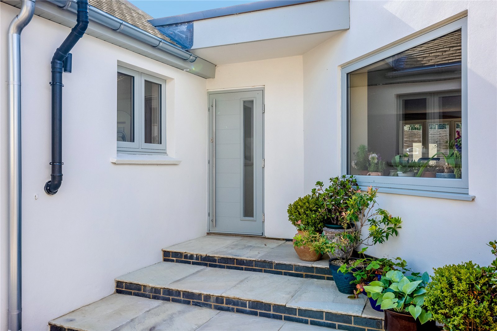Bicester Road, Enstone, Oxfordshire, OX7 4NH
- Detached Bungalow
- 4
- 1
- 2
Description:
A beautifully presented, fully refurbished four bedroom detached bungalow sitting in a half-acre plot with immediate access from the gate to the footpath (walking distance to Soho Farmhouse). Situated on a weight restricted B road and backing on to Grade 2 listed parkland. There is also vehicular access to rear via Heythrop Park Estate.
Composite entrance door leads into a light an airy entrance hallway. Porcelain tiled flooring, oak doors leading to:
Large open plan kitchen with central island, living room and dining room. Underfloor heated porcelain tiled flooring throughout. Floor to ceiling bifold double glazed doors that lead out onto the rear garden,
The kitchen has quartz work surfaces throughout, Quooker instant hot water tap, Bora hob, double Neff electric ovens warming drawer and microwave oven, integral wine fridge, double fridge/freezer and water softener. Downlighters, central island has feature built in cupboards and book shelves with a breakfast bar area.
There is further space including the living room area and separate dining room.
Utility – quartz work surface and integrated fridge freezer, butlers sink, new boiler, washing machine, tumble drier and ample storage.
WC – with wall hung toilet and sink.
Bedroom One – double glazed bay window to front aspect, built in wardrobe with hanging rail.
Ensuite shower room, walk in shower cubicle, wall hung WC, hand wash basin with bathroom cabinets.
Bedroom Two – double glazed bay window to front aspect with feature wood burner.
Bedroom Three – double glazed window to side aspect, feature wood burner and built in shelving with desk worktop.
Bedroom Four – double glazed window to side aspect, built in wardrobe and desk area for use as double bedroom or study.
Family bathroom - tiled floor, double glazed window to side aspect, walk in shower, panelled bath, hand wash basin, vanity mirror with soft lighting and wall hung WC.
Front Garden – Lime View is set back from the road behind a dry stone wall and a 5 bar gate leads into a shingle laid driveway offering parking for several vehicles.
Double garage, power and light.
Rear Garden – directly adjacent to the rear is a paved seating area which leads directly onto a laid to lawn garden surround by mature trees and hedging.


