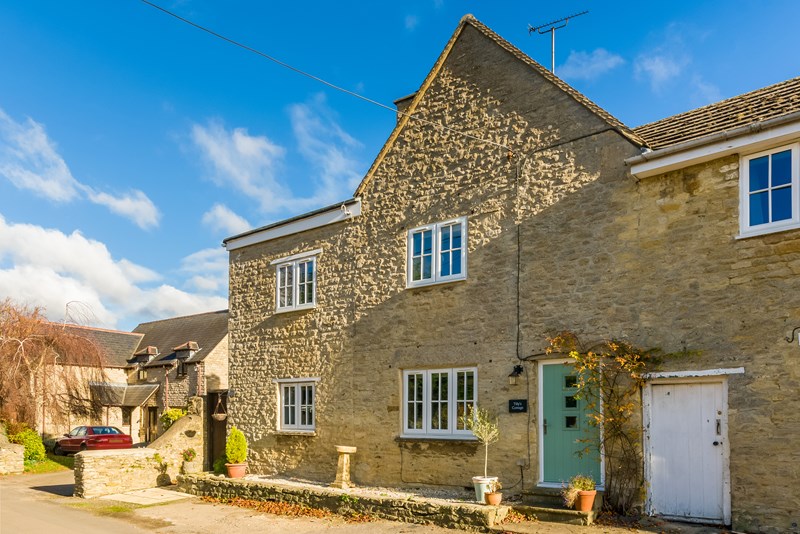Bates Lane, Souldern, Bicester, Oxfordshire, OX27 7JU
- End of Terrace House
- 3
- 2
- 1
Description:
A Stunningly Beautiful Three Bedroom Modernised Cottage Dating Back to 1823 and Offering Deceptively Spacious Accommodation.
Composite Front Door to:
Sitting Room: Attractive Hunter Herald Double Sided and Double Depth Multi-Fuel Burner with Oak Mantle, Built in Cupboards, Exposed Beam, Double Glazed Window to Front Aspect with Window Seat, Balustrade Staircase to First Floor Level with Understairs Cupboard, Exposed Stone Wall, Door to:
Dining Room: Attractive Double Sided Multi-Fuel Burner with Oak Mantle, Tiled Floor with Under Floor Heating, Double Glazed Windows to Front and Side Aspects, Archway to:
Kitchen: Fitted with a Range of Matching Wall and Base Units with Worksurfaces, Ceramic Sink, Built in Electric Hob with Oven Below and Extractor Fan Above, Plumbing for Washing Machine, Tiled Floor with Underfloor Heating, Skirting Lighting, Double Glazed Window to Side Aspect, Double Glazed Door to Courtyard Area.
First Floor Landing: Double Glazed Electric Velux Window , Access to Large Loft Space with Ladder, Boarded and Fully Insulated.
Bedroom One: Double Glazed Window to Front Aspect, Deep Built in Cupboard with Hanging Rail.
Bedroom Two: Double Glazed Windows to Side and Front Aspects, Built in Cupboard with Hanging Rail.
Bedroom Three: Two Double Glazed Windows to Side Aspect.
Family Bathroom: Comprising White Heritage Style Suite of Panelled Bath with Separate Shower Over, Pedestal Hand Wash Basin, Low Level WC, Part Tiled Walls, Built in Airing Cupboard, Double Glazed Window to Side Aspect, Heated Towel Rail.
Outside
The property has a Courtyard Area to the Side of the property giving access to the front with Parking to the front of the cottage. The Village Allotments are only a 2 minute walk away from the property.
The cottage benefits from electric programmable radiator heating and double glazed windows.
Sitting Room, Dining Room, Kitchen, Three Bedrooms, Bathroom, Outside Courtyard Area.


