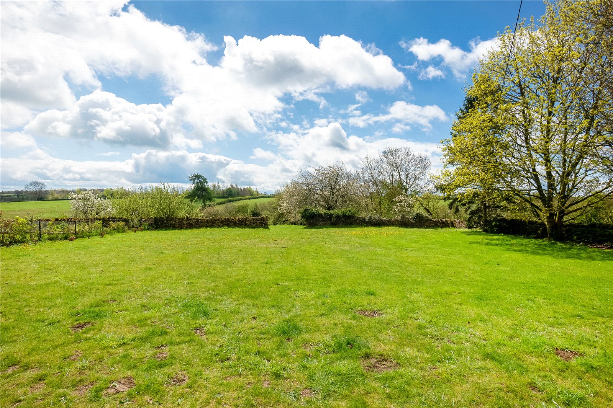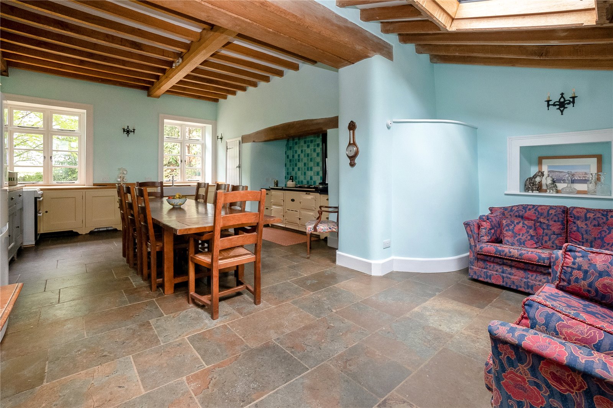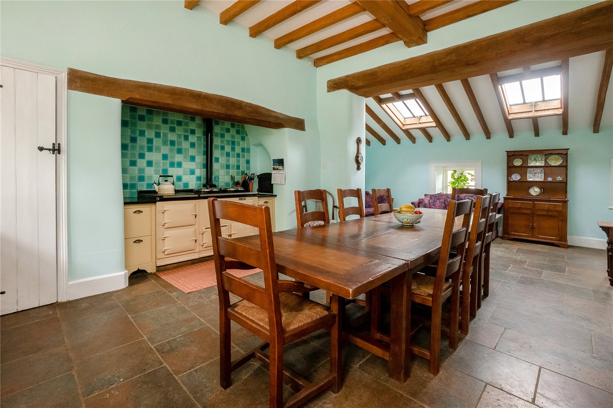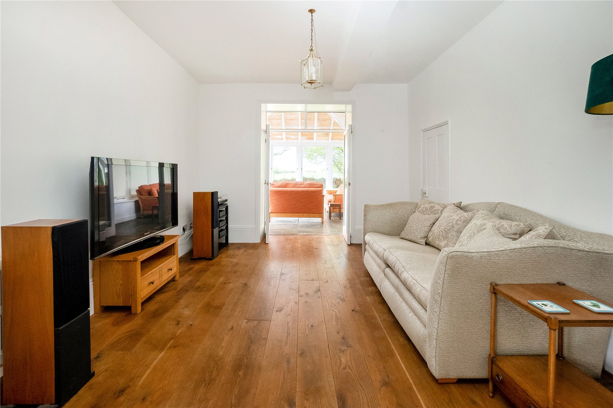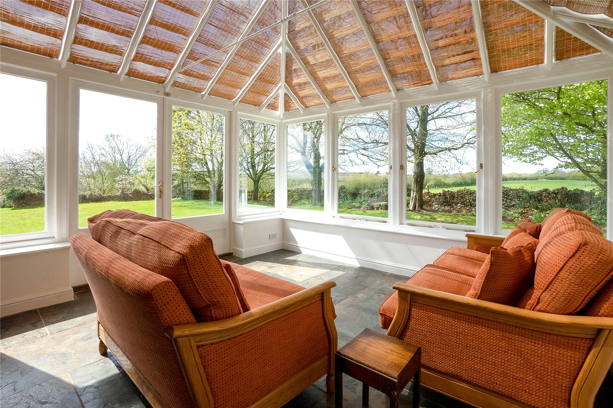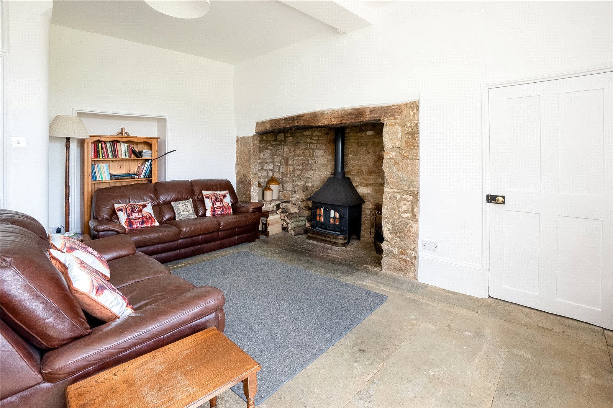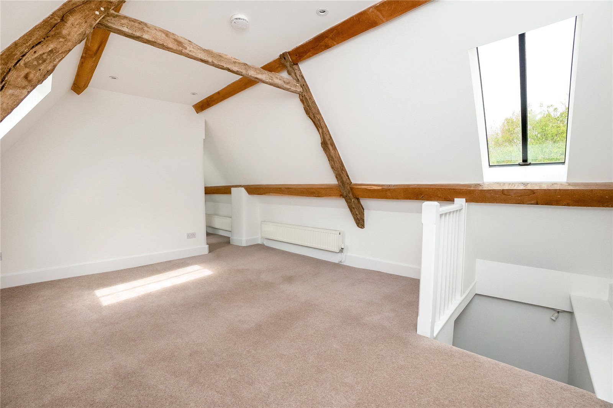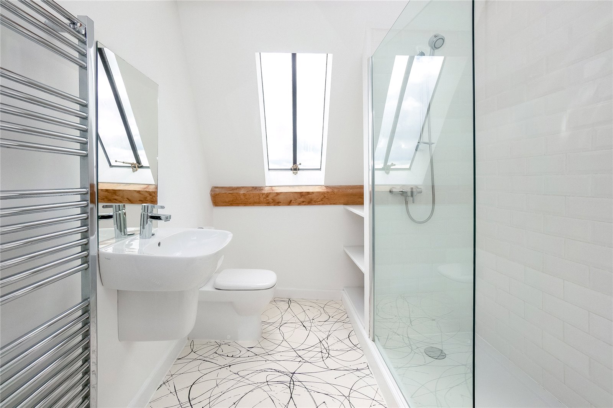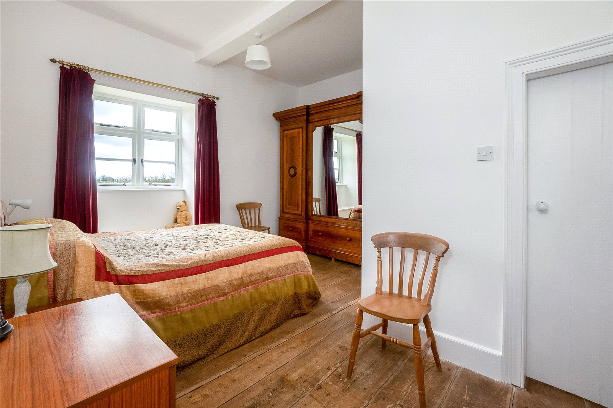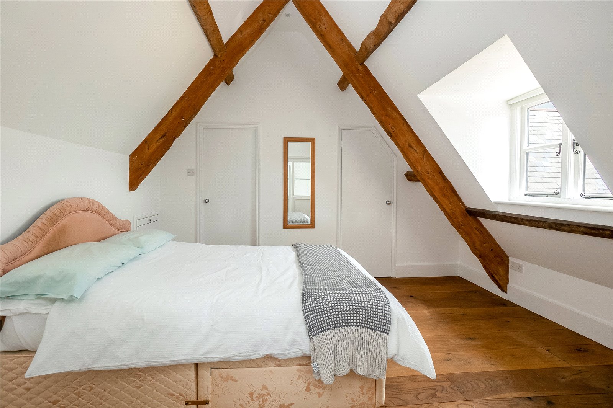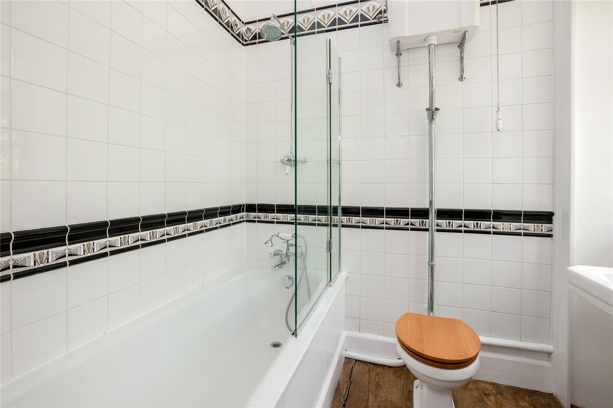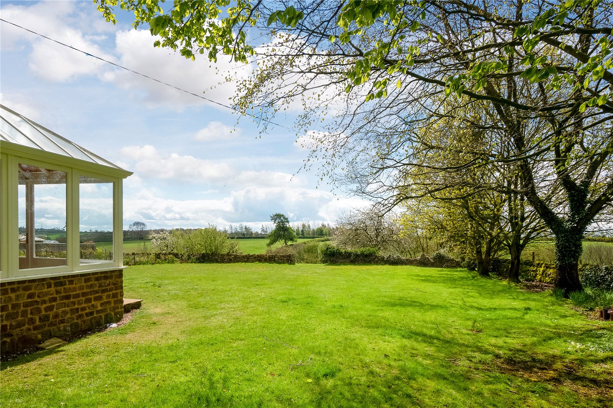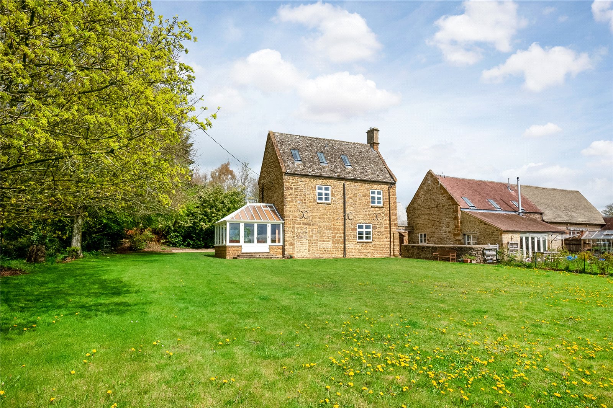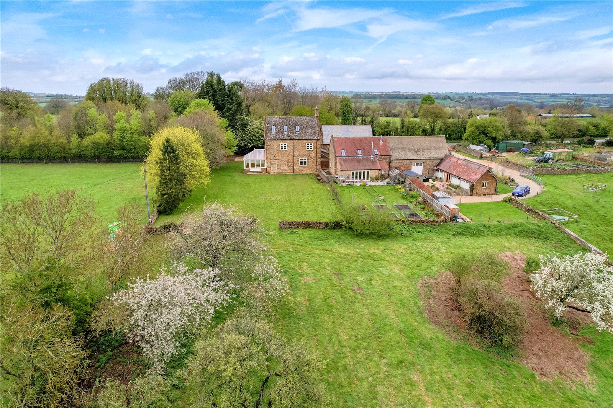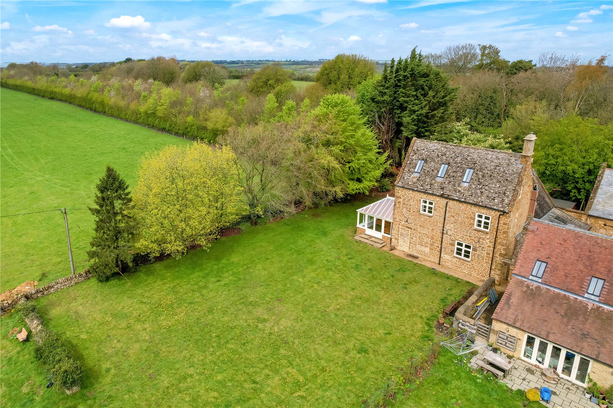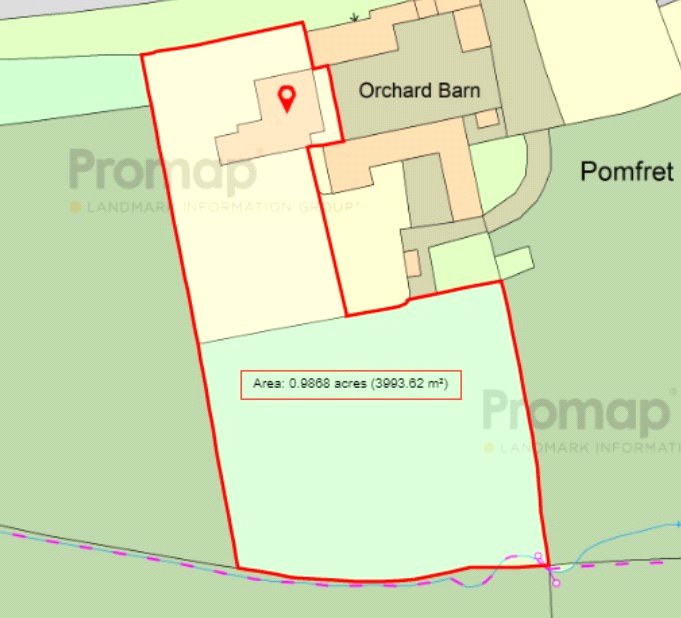Banbury Road, Swerford, Chipping Norton, OX7 4AR
- 4
- 2
- 4
Description:
A Rarely Available and Superbly Presented Grade II Listed Detached Farmhouse Set in Just Under an Acre of Gardens and Orchard with Panoramic Views and Open Countryside.
Hardwood Door to
Entrance Hall - Flagstone Floor. Enclosed Stairs to First Floor Level with Under Stairs Cupboard. Door to Cupboard and Trap Door to Cellar.
Sitting Room – Attractive Inglenook Fireplace with A Log Burning Fire. Stone Floor, Built in Cupboard. Double Glazed Window and Window Seat to Rear Aspect with Countryside Views. Double Doors Through to
Lounge – Wooden Floor, Built in Cupboard, Double Glazed Doors Through to
Conservatory of Stone and Double Glazed Construction with French Doors to Rear Garden with Countryside Views
Kitchen / Dining / Family Room – Attractive Room with Inglenook Fireplace Housing a Four Oven Aga with Cupboards Either Side. Range Of Base Units, With Wooden Work Surfaces with Integrated Fridge and Freezer and Plumbing for Dishwasher. Attractive Dresser, Flag Stone Floor, Electric Cooker Point, Built in Cupboards. Two Double Glazed Windows to Front Aspect, Two Double Glazed Windows to Rear Aspect and Two Double Glazed Velux Windows.
Utility Room – Butlers Sink, Plumbing for Washing Machine, Flagstone Floor. Freestanding Oil Central Heated Boiler, Double Glazed Windows to Rear Aspect. Door To Gravel Pathway.
Cloakroom – Comprising of High Flush WC, Hand Wash Basin, Flag Stone Floor.
Lower Ground Floor
Cellar – Stone Floor and Walls with Windows to Rear Aspect
First Floor Level Landing – Double Glazed Velux Widow with Countryside Views, Enclosed Stairs to Second Floor
Principle Bedroom – Exposed Wooden Floor, Double Glazed Window to Rear Aspect with Window Seat and Countrywide Views
Ensuite Bathroom – Comprising of White Suite of Panel Bath with Victorian Style Shower Over and Separate Shower Above. Pedestal Hand Basin, High Flush WC. Exposed Wooden Floor, Double Glazed Window to Front Aspect, Part Tiled Walls.
Guest Bedroom – Exposed Wooden Floor, Attractive Fire Surround, Built in Under Stairs Cupboard, Built in Cupboards with Shelves, Double Glazed Window to Rear Aspect with Window Seat and Countryside Views.
Ensuite Shower Room – Comprising of White Suite of Shower Cubicle with Shower Over. Pedestal Hand Wash Basin, High Flush WC.
Bedroom – Vaulted Ceiling with Exposed Timbers, Exposed Wooden Floor, Double Glazed Window to Rear Aspect. Built in Drawers Either Side of the Bed and Built in Wardrobe.
Ensuite Shower Room – Comprising of White Suite of Shower Cubicle with Shower Over. Pedestal Hand Wash Basin, Low Level WC. Part Tiled Walls, Exposed Wooden Floor
Second Floor
Bedroom – Vaulted Ceiling with Exposed Timbers. Two Double Glazed Velux Windows to Front and Rear Aspect. Double Glazed Window to Side Aspect. The Windows with Aspects to Rear and Side Have Countryside Views.
Dressing Area – Vaulted Ceiling with Exposed Timbers. Double Glazed Velux Window with Countryside Views
Ensuite Shower Room – Comprising of White Suite of Walk in Double Shower Cubicle, Hand Wash Basin, Low Level WC, Range of Shelves, Double Glazed Velux Window to Rear Aspect with Countryside Views
Outside
Five Bar Gates Leading to A Gravelled Area with Parking for Numerous Vehicles.
The Gardens Are Mainly Laid to Lawn, Enclosed by A Dry Stone Wall and Extends to an Orchard Area.
The Property Has Fantastic Panoramic Views Over Open, Rolling Countryside and is Set Within Just Under an Acre.
The Property Benefits from Oil Central Heating and Double Glazed Windows.
No Chain



