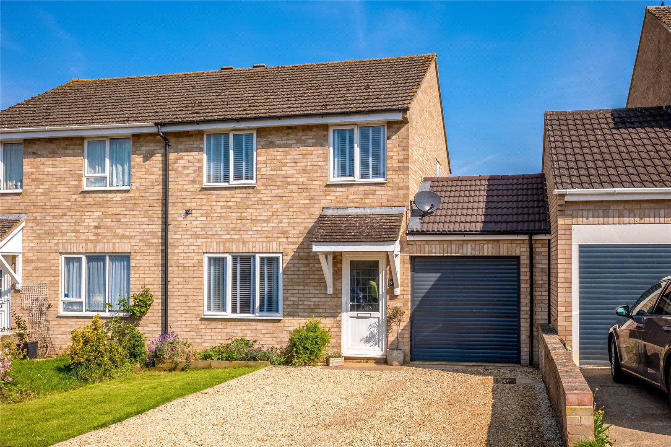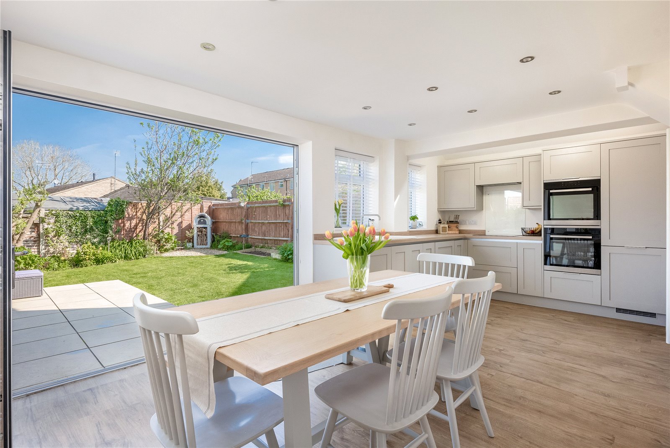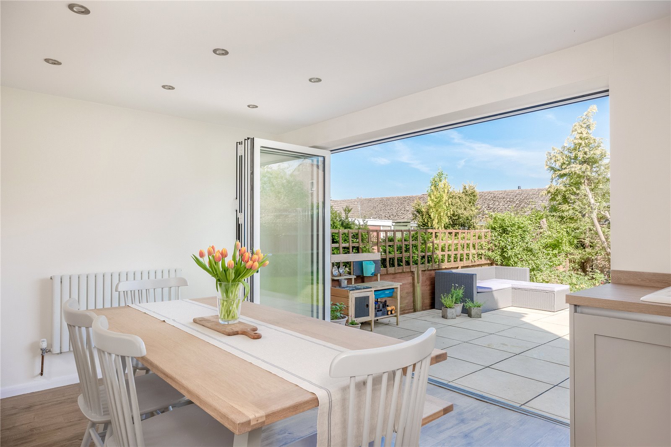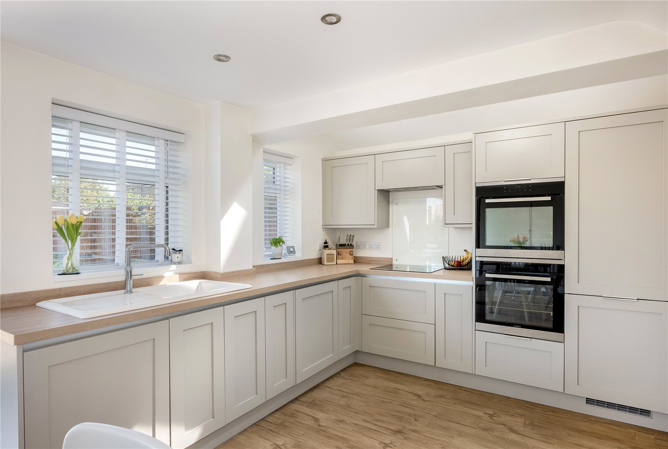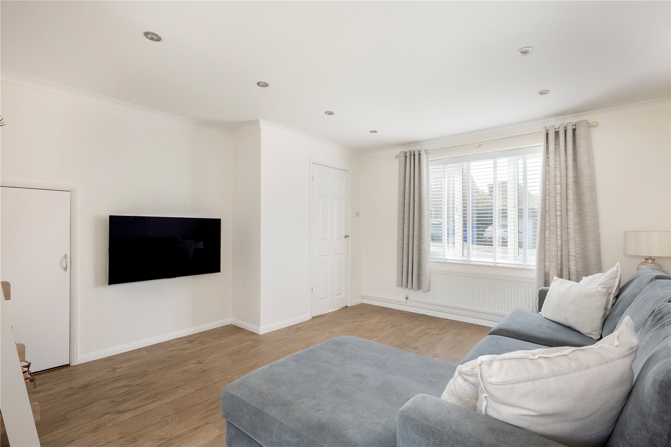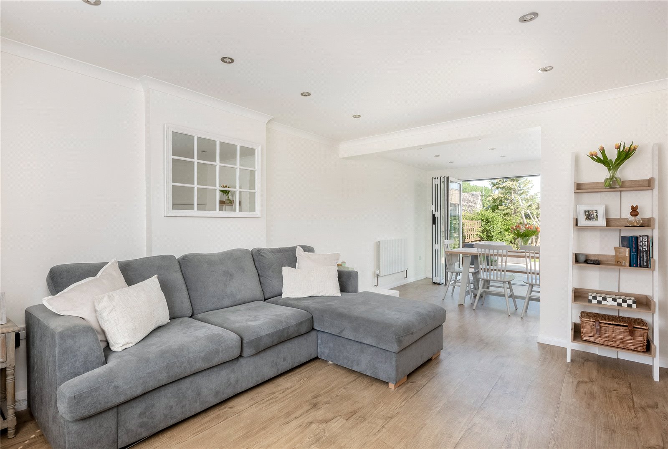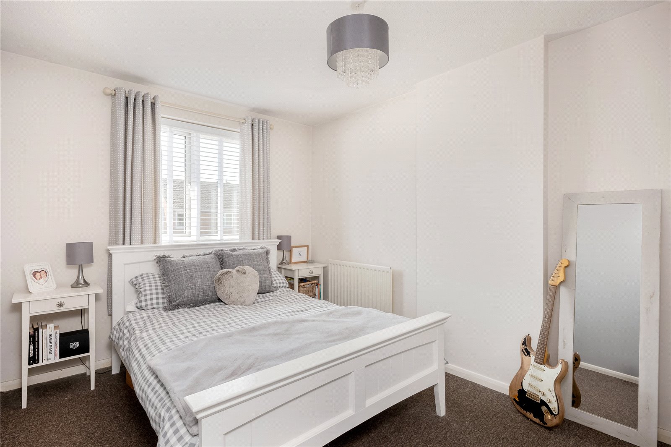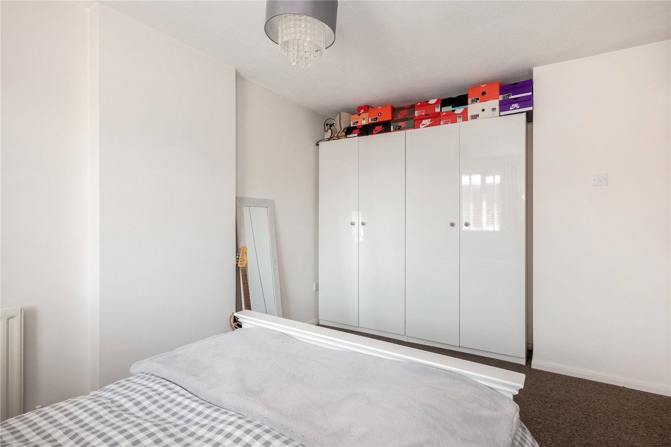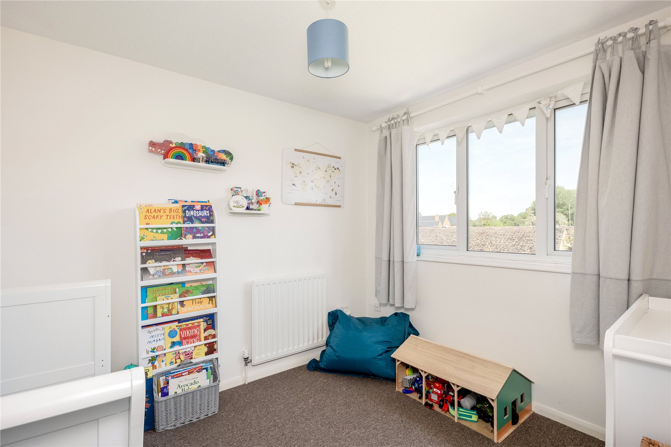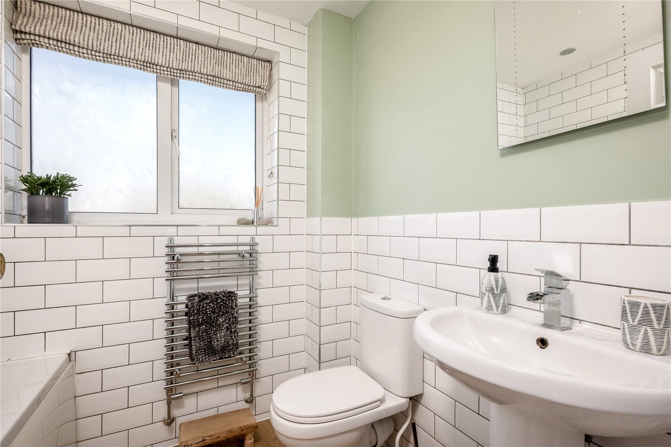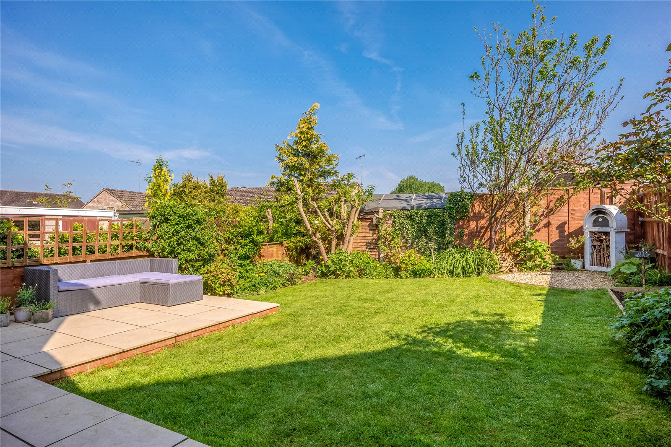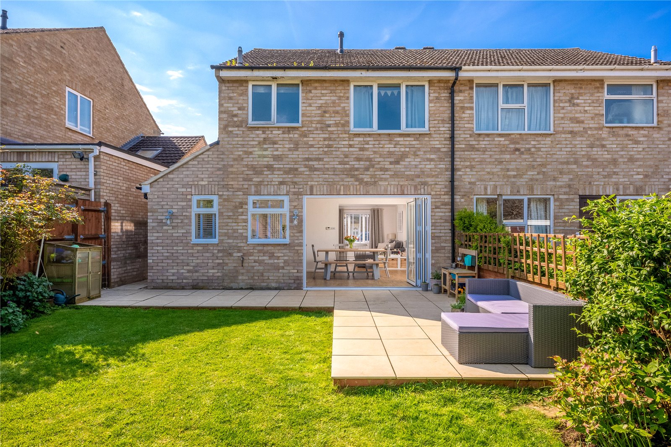Balmoral Way, Kings Sutton, Banbury, Oxfordshire, OX17 3QU
- Semi-Detached House
- 3
- 1
- 1
Description:
A Beautifully Presented and Extended Three Bedroom Semi Detached House with its Own Driveway to Garage with Private and Enclosed Gardens
A Beautifully Presented and Extended Three Bedroom Semi Detached House with its Own Driveway to Garage with Private and Enclosed Gardens
Canopy Porch to Double Glazed Front Door to
Entrance Hall
Stairs to First Floor level, Wooden Floor Door to
Sitting Room
Double Glazed Window to Front Aspect, Understairs Cupboard, Wooden Floor, Arch through to
Kitchen/Dining Room
Single Blow Sink Unit with Cupboards under, Range of Matching Wall and Base units with Wooden worksurfaces, Range of Built-in Appliances including Electric Hob with Extractor Hood Above, Double Oven, Dish Washer, Washing Machine, Fridge, Freezer, Wooden Floor, Double Glazed Bi-Fold Doors to Rear Garden, Two Double Glazed windows to Rear Aspect, Two Double Glazed Velux Windows
First Floor
Landing, Access to Loft Space, Double Glazed Windows to Side Aspect, Built-in Cupboard, Cupboard Housing Gas Central Heating Combination Boiler
Bedroom One
Double Glazed Window to Front Aspect
Bedroom Two
Double Glazed Window to Rear Aspect
Bedroom Three
Double Glazed Window to Front Aspect, Built in Wardrobe
Bathroom
Comprising of White Suite of Panelled Bath with Separate Shower and Separate Rain Shower over, Pedestal Hand Basin, Low Level WC, Part Tiled Walls, Double Glazed Window to Rear Aspect
Outside
Front Garden
Open Plan and Laid to Lawn with Double Gravel Driveway leading to Garage, Up and Over Door, Electric Up and Over Door, Light and Power, Double Glazed Door to Rear Garden, Storage Areas in the Roof Space
Rear Garden
Fully Enclosed and Laid with Pavel Patio but mainly Laid to Lawn, with Flower & Shrub Beds. Outside Light and Tap, Gravelled Area with Pizza Oven, Vegetable Garden
The Property Benefits from Gas Central Heating and Double Glazed Windows


