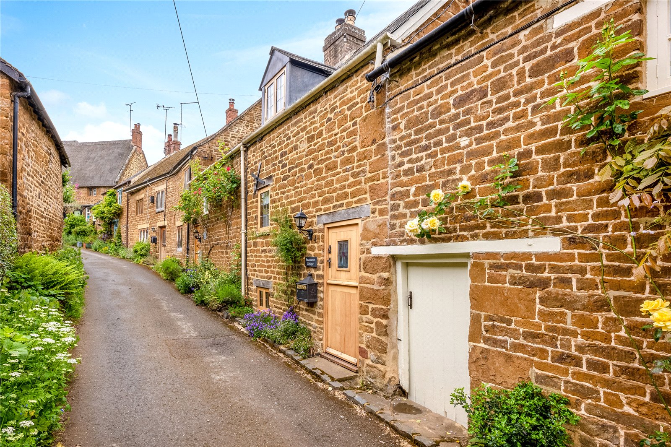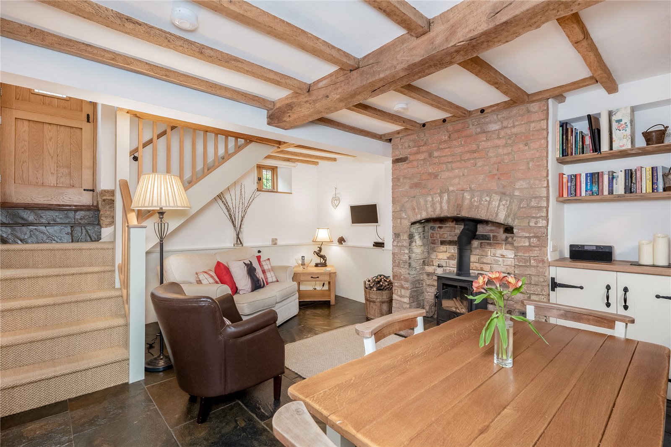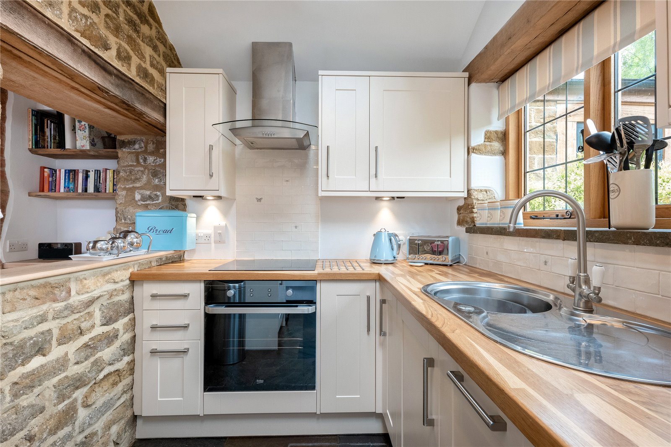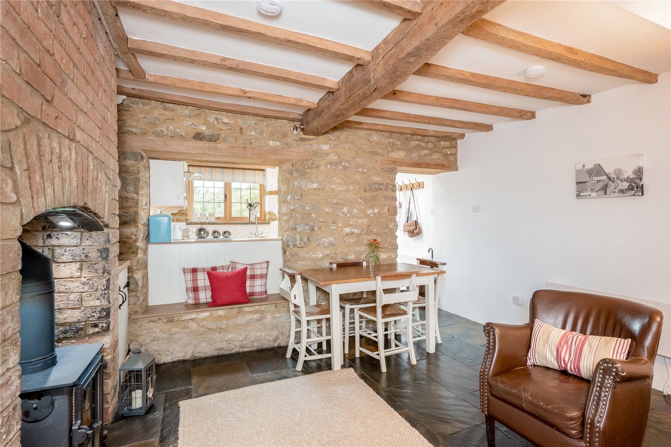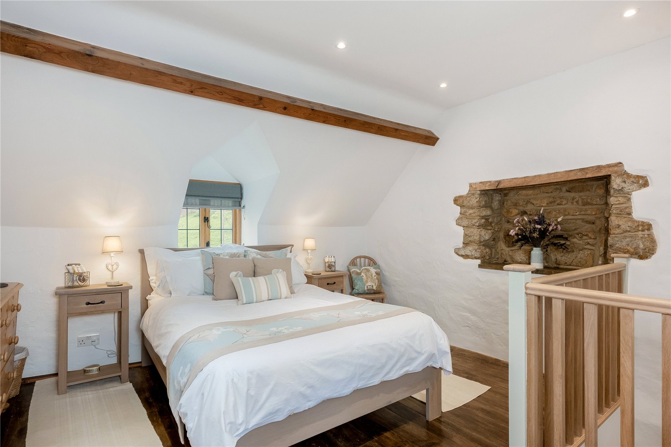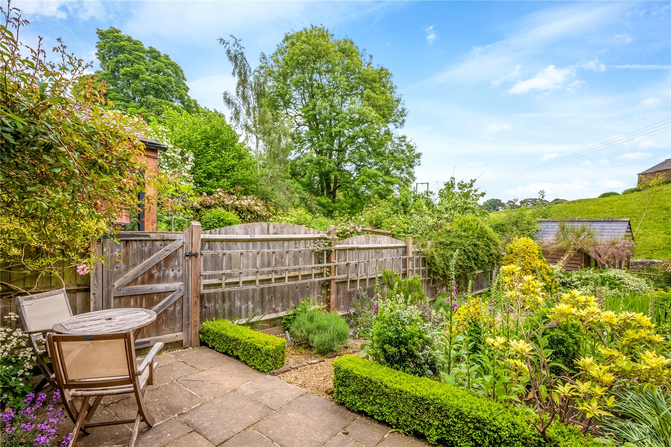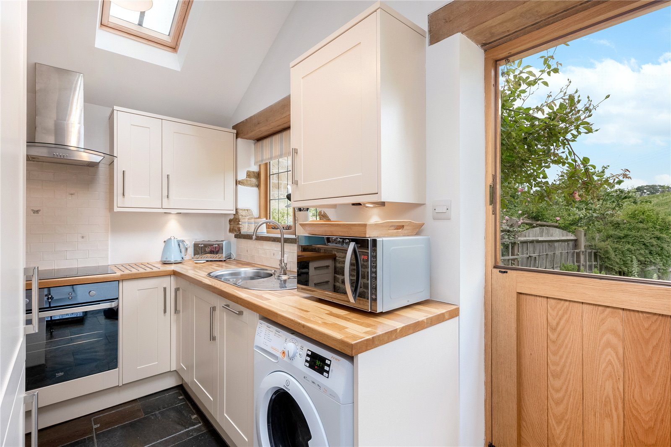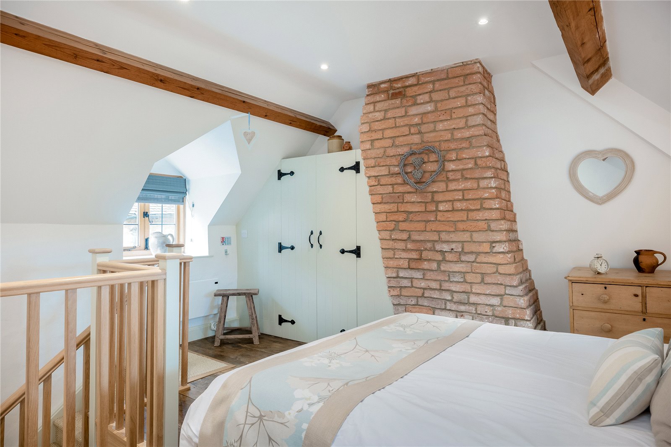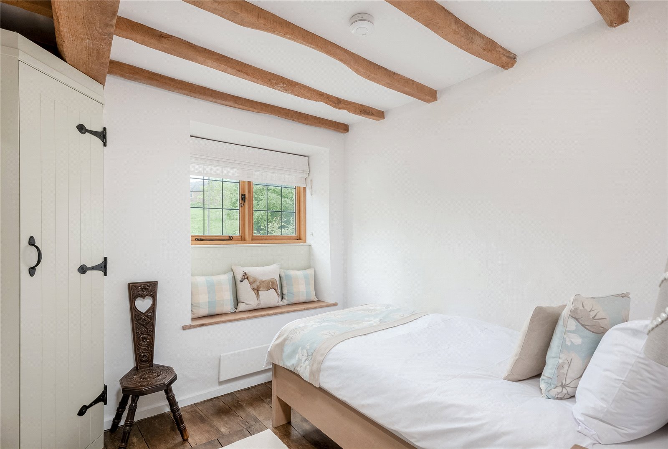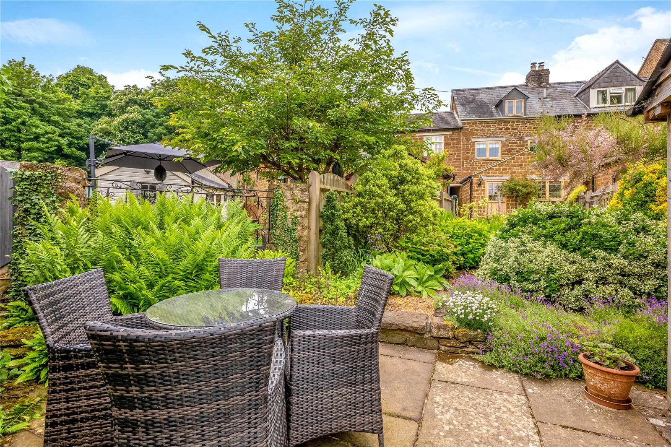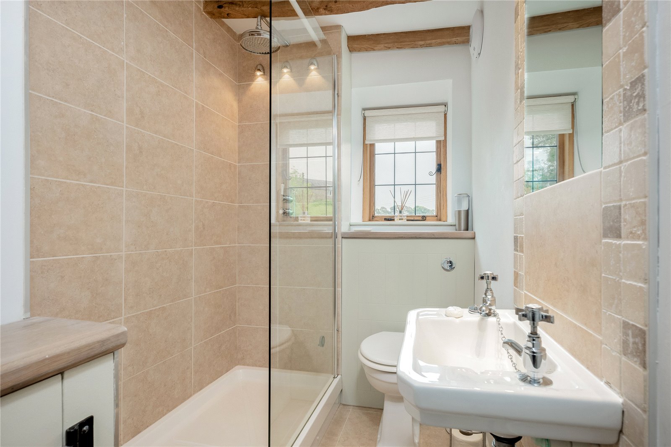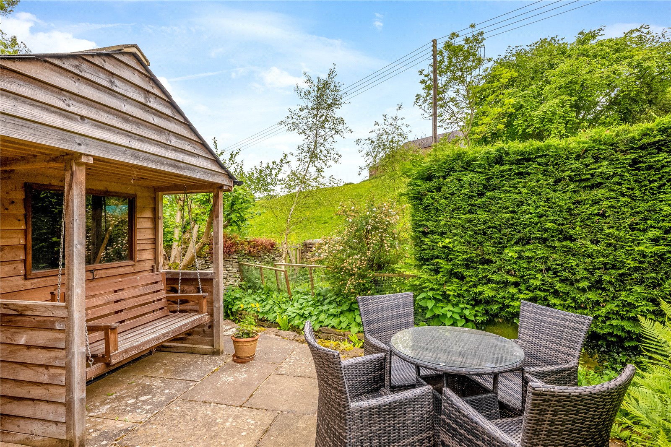Bakers Lane, Swalcliffe, Banbury, Oxfordshire, OX15 5EN
- Cottage
- 2
- 1
- 1
Description:
A Beautiful Two Bedroom Stone Cottage Which is Full of Charm and Character that has a Delightful Garden Backing onto a Flowing Stream and Open Countryside.
A Beautiful Two Bedroom Stone Cottage which is Full of Charm and Character that has a Delightful Garden Backing onto a Flowing Stream and Open Countryside.
Stable Front Door to
Entrance Area,Built in Cupboard, Steps up to First Floor Level, Steps Down to
Sitting Room
Attractive Log Burning Fire with Brick Chimney Breast and Slate Hearth, Slate Tiled Floor, Exposed Beam Ceiling, Double Glazed Windows to Front Aspect, Exposed Stone Wall, Built in Cupboards with Shelves Above, Built in Understairs Cupboard, Opening to Kitchen with Seat
Kitchen
Fitted with a Range of Matching Wall and Base Units with Wood Worksurfaces and Tiled Splashbacks, Slate Tiled Floor, Vaulted Ceiling with exposed Timber, Range of Multi Appliances including Electric Hob with Extractor Hood Above and Electric Oven Below, Integrated Fridge Freezer and Dishwasher, Room for Washing Machine, Double Glazed Velux Windows Above, Double Glazed Windows to Rear Aspect, Half Glazed Stable Door to Rear Garden, Exposed Stone Wall with opening Through to Sitting Room.
First Floor Landing
Double-glazed windows to Front Aspect, Built in Cupboard, Built in Airing Cupboard, Exposed Beam Ceiling, Stairs to Second Floor.
Bedroom One
Double Glazed Window to Rear aspect with Countryside View and Window Seat, Exposed Beam Ceiling, Built-in Wardrobe, Exposed Original Floor.
Shower room
Comprising of White Suite with Walk in Shower Cubicle with Rain Shower Over Hand Wash Basin, Low Level WC, Part Tiled Wall. Tiled Floor, Double Glazed Window to Rear Aspect with Countryside Views, Built in Cupboard.
Second Floor
Semi Vaulted Ceiling with Exposed Timbers, Original Exposed Wood Floor, Exposed Brick Chimney Breast, Exposed Stone Display Shelves with Exposed Timber Beam, Double Glazed Window to Front Aspect, Double Glazed Windows to Rear Aspect with Countryside Views. Built in Wardrobe.
Outside
Front Garden is Neatly Laid with Flower and Shrub Bed, Shared Gated Access to Rear Garden which is Fully Enclosed and with Flowing Stream and Backing onto Fields. Rear Garden is Laid to a Paved Patio with Well Stocked Flower and Shrub Beds and a Gravel Central Path that Leads Down to a Further Paved Seating Area and Summer House/Shed with Swing.
There is on Road Parking
The Property Benefits From Adax SolAire Electric Panel Heaters and MiHome Technology as well as Double Glazed Windows .


