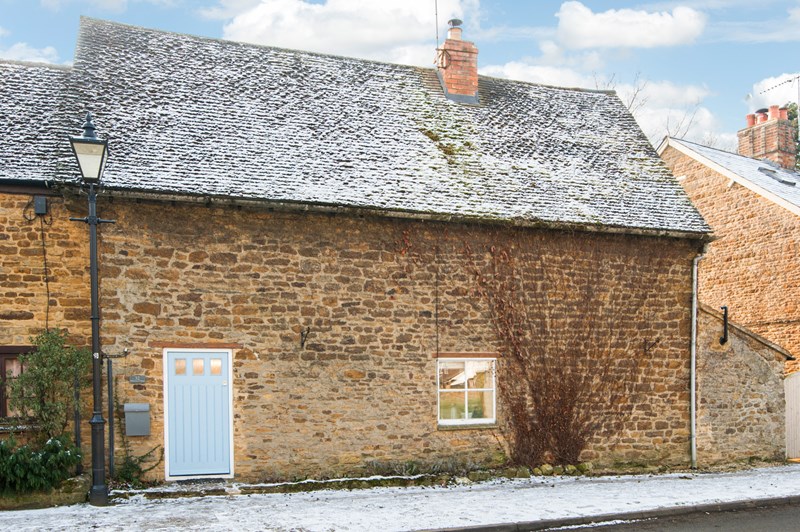Astrop Road, Kings Sutton, Banbury, Oxfordshire, OX17 3PQ
- Semi-Detached House
- 4
- 2
- 2
Key Features:
- Outbuilding
Description:
This Cottage is a true hidden Gem! A Four bedroom period property with separate self-contained Annex and loads of original features.
The accommodation briefly comprises:
Part Glazed, Newly insulated, Solid Wood Entrance Door to:
Entrance Hall: Cupboard Housing Meters and Wall Mounted Radiator.
Cloakroom: Double Glazed Window to Rear, Low Level W.C, Pedestal Basin, Vinyl Floor.
Living Room: Double Glazed Window to Front Over Looking Village Green and Parks, Inglenook Fire place, Wood Burning AGA Stove, Original Beamed Ceiling.
Kitchen: Extended Three Years Ago By Current Owner the Kitchen Comprises Double Glazed Window to Rear Aspect, Double Opening Double Glazed Doors to Garden, Double Opening Double Glazed Doors to Side Aspect, Range of Fitted Wall and Base Units, Butler Sink with Mixer Taps, Solid Wood Worktops, Gas Hob, Extractor Hood with Electric Oven Under, 2 double glazed Large Skylight windows, Exposed Stone Wall, Integrated Dishwasher, Wall Mounted Radiator, Down lights, Quality Laminate Floor.
Dining Room/Snug: Beamed Ceiling, Wall Mounted Radiator, Tiled Floor, Door through to Lounge, Stable Style Door to:
Utility Room: Double Glazed Window to Rear Aspect and Two Double Glazed Windows to Side Aspect, Wall Mounted Worcester Central Heating Boiler (One Year Old), Built in Shelving, Plumbing for Washing Machine, Space for Tumble Dryer, Tiled Floor.
Stairs from Hall to First Floor:
Landing: Exposed Beam and Exposed Dual Aspect Stone Wall.
Bedroom One: Double Glazed Window to Rear and Side Aspect with Wall Mounted Radiator.
Bedroom Two: Double Glazed Window to Rear Overlooking the Garden, Built in Wardrobe, Down Lighters,Wall Mounted Radiator.
Bathroom/Wet Room: Double Glazed Window to Rear Aspect, Bath with Mixer Taps, Shower and Screen, Low Level W.C, Vanity Basin, Wall Mounted Heated Towel Radiator, Down lights, Part Tiled Walls, Tiled Floor.
From Landing Staircase to Second Floor:
Landing: Velux Window to Rear Aspect, Built in Cupboards, Wardrobes with Drawers and Vanity Basin.
Bedroom Three: Double Glazed Velux Window to Rear Aspect, Cupboard Built into Eaves, Exposed Beams,Vaulted Ceiling, Wall Mounted Radiator.
Bedroom Four: Double Glazed Velux Window to Rear Aspect, Exposed Beams, Wall Mounted Radiator.
Rear Garden: This South Facing Garden Comprises Side Access with Stone Paved, Path and Patio, Outside Tap, Wood Store, Fully Enclosed Lawn and Flower Borders, Restricted Right of Way for Neighbours to Take Their Bins out.
Annex: Built Two Years Ago and Detached to Rear of House
Living Room: Double Opening Double Glazed Doors to Rear Aspect, Double Glazed Sliding Patio Doors,Wood Burner on Slate Hearth, Down Lighters, Solid Wood Floor.
Office/Bedroom: Double Glazed Door to Side Aspect with Full Length Window to Side Aspect, Double Glazed Window to Rear, Down Lighters and Wall Mounted Air conditioning Unit.
Shower Room: Double Glazed Window to side Aspect, Double Shower Unit, Low Level W.C, Pedestal,Heated Towel Radiator, Built in Cupboards and Shelves, Extractor Fan, Fully Tiled, Solid Wood Floor.
Large, Decked Seating and BBQ Area.
Rear of Garden: With Wooden Fence and Gate Leading to Mini Farm Area, Raised Vegetable Beds, Large Wooden Double Stables with Electric and Light, Space for Chicken Run and a Greenhouse.
This Property Benefits from an Extension, Replaced Windows, Improved Attic Bedroom, Built in Storage, New Velux Windows, Mains Gas, Fibre Optic Broadband and is Situated on a Plot of One 3rd of an Acre.


