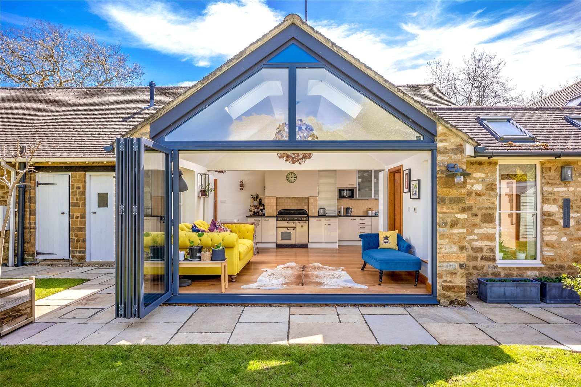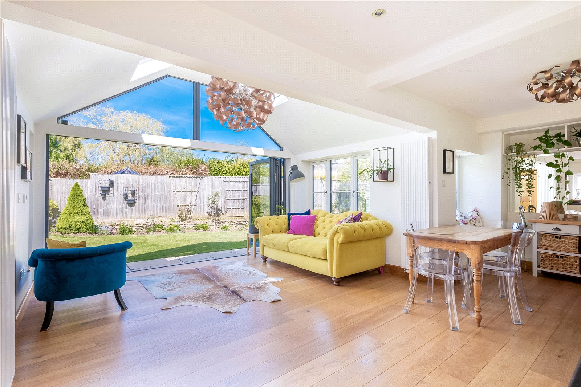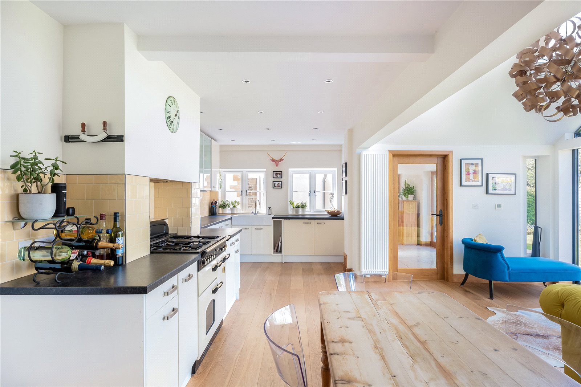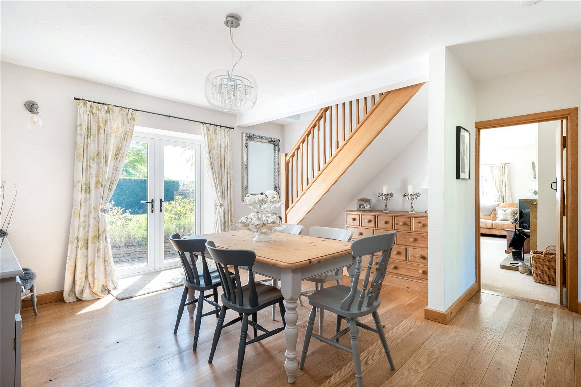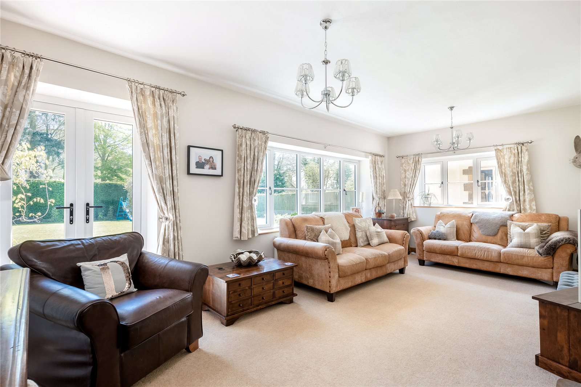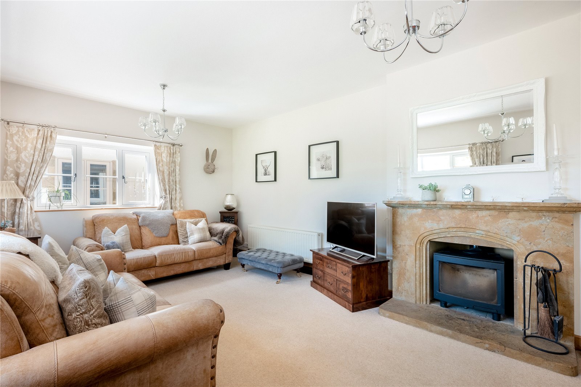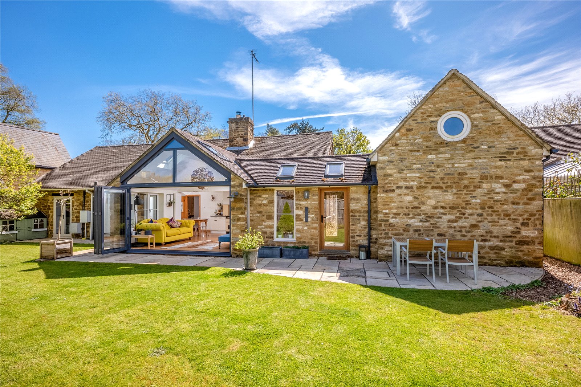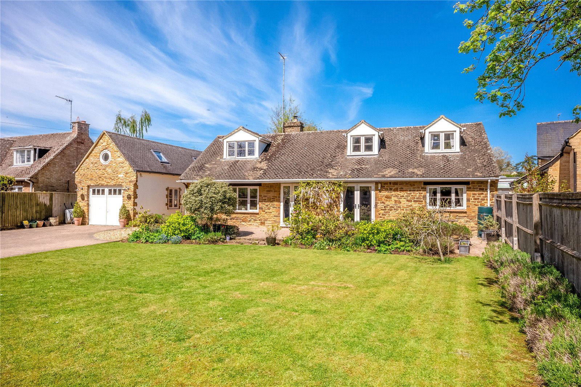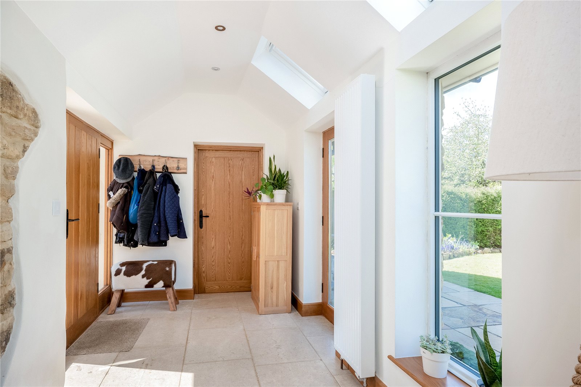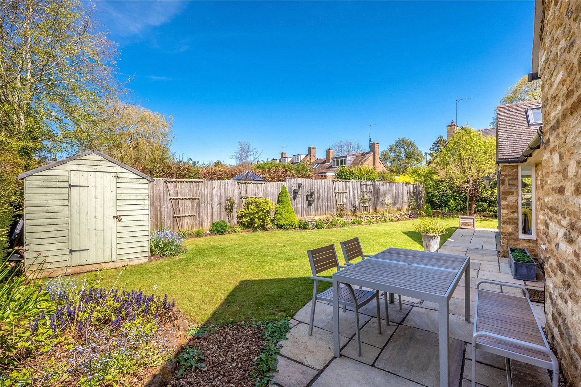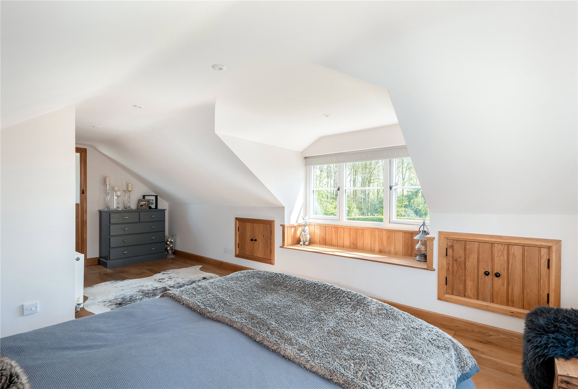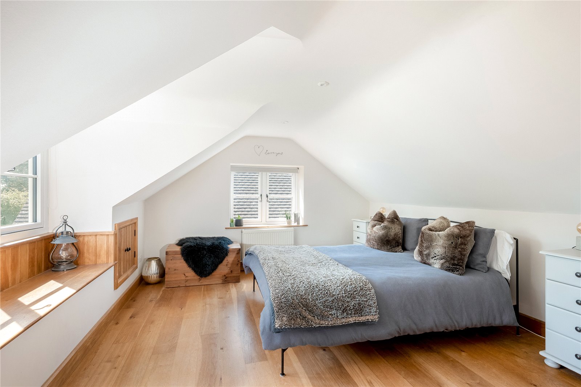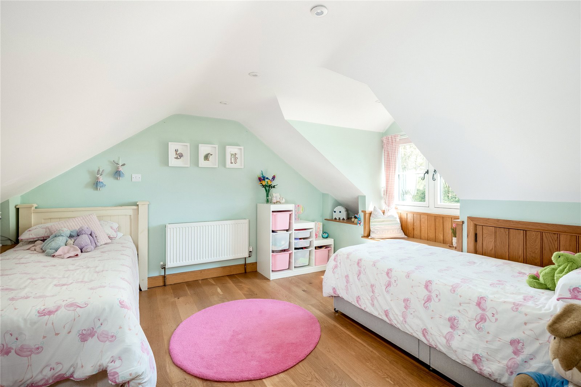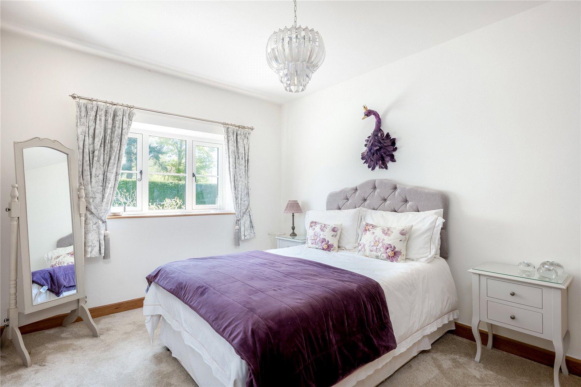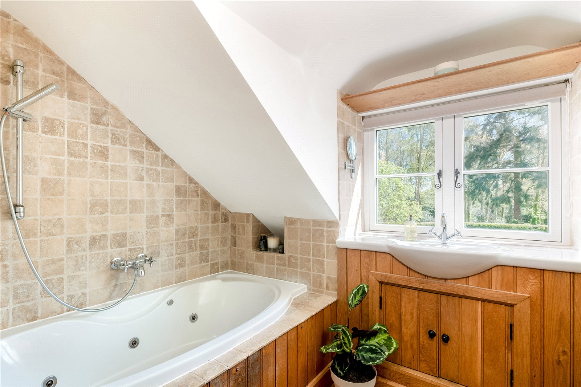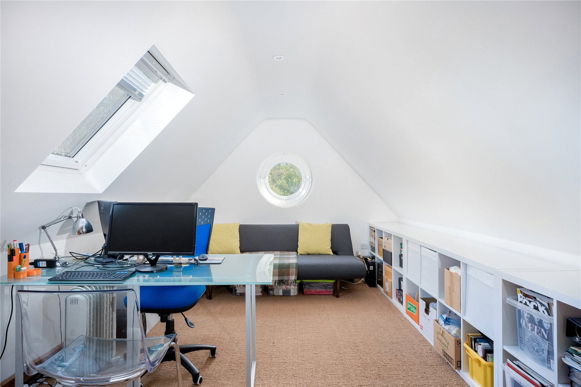Astrop Road, Kings Sutton, Banbury, Oxfordshire, OX17 3PP
- 4
Description:
A Beautifully Presented and Deceptively Spacious Four Bedroom Detached Stone Residence Set in its Own Private and Secure Gardens with Ample Parking for Numerous Vehicles, Double Garage with Home Office / Studio Above.
Strapline
A Beautifully Presented and Deceptively Spacious Four Bedroom Detached Stone Residence Set in its Own Private and Secure Gardens with Ample Parking for Numerous Vehicles, Double Garage with Home Office / Studio Above.
Oak Front Door to
Entrance Hall
Limestone Floor, Double Glazed Full Length Door to Rear Garden, Double Glazed Window to Rear Aspect, Feature Exposed Stone Wall, Semi Vaulted Ceiling with Two Double Glazed Velux Windows, Door to Garage, Full Length Glazed Door to
Kitchen/ Dining/ Family Room
Fitted with Twin Bowl Sink Unit with Cupboards, Range of Matching Wall and Base Units with Work Surfaces with Concealed Lighting Beneath Wall Units, Space for Range Master Five Ring Gas Cooker. Above integrated Fridge and Freezer and Dish Washer, Attractive Oak Flooring with Under Floor Heating. Attractive Vaulted Ceiling with Double Glazed Bi-Fold Doors with Windows Above to Rear Garden. Two Double Glazed Windows to Side Aspect and two Double Glazed Windows to Rear Aspect.
Dining Room
Attractive Oak Floor. Balustrade Stair Case to First Floor Level with Under Stairs Recess Double Glazed French Doors to Front Aspect.
Sitting Room
Attractive Stone Fire Place with Wood Burning Fire. Double Glazed Windows to Front and Side Aspect, Double Glazed French Doors to Front Aspect
Cloak Room/ Utility Room
Fitted with White Suite of Low Level WC Hand Wash Basin and Plumbing for Washing Machine, Wall Mounted Gas Boiler, there is Room to Create an Adjoining Outside Stone Cupboard to make a Shower Room.
Bedroom
Double Glazed Window to Front Aspect
Bedroom
Attractive Oak Floor, Double Glazed French Doors to Rear Garden
First Floor
Attractive Oak Floor Double Glazed Velux Window to Rear Aspect, Build in Double Wardrobe, Built in Cupboard into the Eves.
Master Bedroom
Double Glazed Windows to Front Aspect with Window Seat, Double Glazed Windows Side Aspect, Attractive Oak Floor, Two Built in Eves Cupboards, Build in Double Wardrobe.
Bedroom
Double Glazed Window Front Aspect with Window Seat. Attractive Oak Floor, Built in Double Wardrobe.
Bathroom
Comprising White Suite with Whirlpool Bath with Shower above, Hand Wash Basin with Vanity Unit and Cupboards Below.
Low-Level WC
Attractive Oak Floor, Double Glazed Window to Front Aspect, Part Tiled Walls.
Outside
The Property is Privately Located Behind a Pair of Wooden Gates with a Conifer Border. This leads to a Brick Driveway with Parking for Numerous Vehicles that Leads to a Double Length Garage with Wooden Doors to the Front, Light and Power, two Double Glazed windows to Side, Access Door to the Entrance Hall, Balustrade Stair Case to the First Floor with Under Stairs Recess for Storage.
First Floor/ Storage Room
That has been Insulated, Circular Double Glazed Window to Rear Aspect, Double Glazed Window to Side Aspect, Door to
Office/Studio
Circular Double Glazed Window to Front Aspect, Double Glazed Velux Window to Side Aspect
Garden
There is a Generous Garden to the Front Aspect that is Laid to Lawn and Paved Patio Area, Outside tap, Ironstone Pillars to the Front of the Property with Pedestrian Access to Rear Garden.
Rear Garden
This is Enclosed and Extremely Private, Indian Sandstone Patio, Laid to Lawn with Well Stocked Flower and Shrub Beds, Shed, Lighting and Tap.


