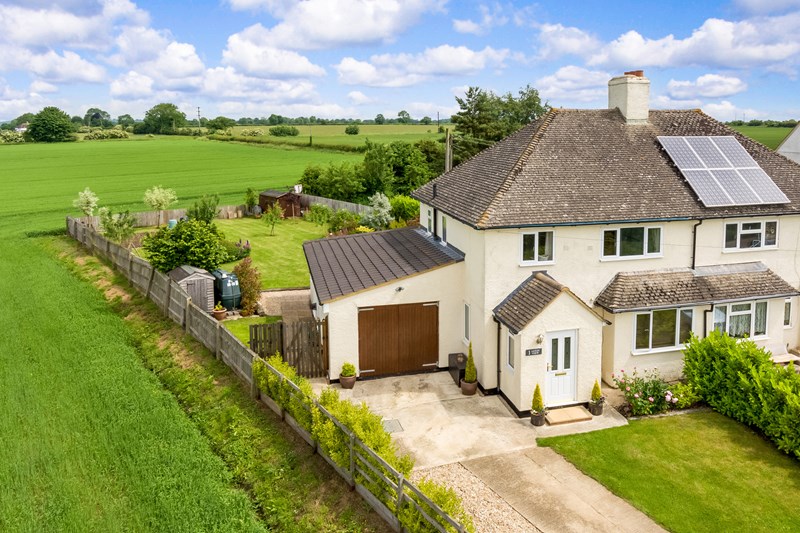Aston View, Somerton, Bicester, Oxfordshire, OX25 6NH
- Semi-Detached House
- 3
- 1
- 1
Description:
A beautifully refurbished and extended three bedroom family house with a generous sized garden and outstanding countryside views to the front, side and rear.
The property briefly comprises:
UPVC double glazed front door to:
Entrance Porch: Matwell, hanging space for coats, UPVC double glazed door to:
Entrance Hall: Stairs to first floor level with understairs cupboard, additional storage cupboard, ceramic tiled floor, double radiator, double glazed windows to side aspect.
Sitting Room: Fireplace with exposed brick surround (covered both at the top and bottom of the chimney, but this could be reinstated), double radiator, two double glazed windows to front aspect.
Kitchen/Dining Room/Family Room:
Family Room: Laminate floor,corner fireplace (covered both at the top and bottom of the chimney, but this could be reinstated), double radiator.
Kitchen/Dining Room: With underfloor heating, a range of fitted floor and wall mounted units with solid oak doors and laminate work surfaces, breakfast bar with pendant lights above, integrated appliances including Hotpoint four ring electric ceramic hob with stainless steel extractor hood above, separate Hotpoint double oven, Beko dishwasher,deep single bowl Astracast sink with drainer and mixer taps, tiled splashbacks,space and plumbing for washing machine, space for fridge/freezer, larder/broom cupboard with shelving, three double radiators, ceramic floor tiles, double glazed window and French doors to the rear garden, two double glazed Velux windows, semi-vaulted ceiling, UPVC double glazed door to the rear garden.
Cloakroom: Comprising white suite of low level W.C., hand wash basin with vanity unit below, continuation of ceramic tiled floor in kitchen, double radiator, extractor fan, double glazed window to side aspect.
First Floor Landing: Access to loft space, built in airing cupboard with slatted shelves housing the hot water tank with electric immersion heater, double glazed window to side aspect with panoramic view over open fields.
Bedroom One: Built in wardrobe with glass sliding doors, double radiator, double glazed window to front aspect with panoramic view over open fields,
Bedroom Two: Double radiator, double glazed window to rear aspect with panoramic views over open fields.
Bedroom Three: Built in wardrobe with shelf and hanging space, laminate floor, double glazed window to front aspect with panoramic view over open fields.
Bathroom: White suite comprising of panelled bath with separate Triton electric shower over, pedestal hand wash basin, low level dual flush W.C., fully tiled walls, two towel rails, extractor fan, double radiator, double glazed window to side aspect.
Garage: Built with double block construction with insulation, the floor also with insulation, with the potential for a future owner to incorporate it into the internal accommodation of the house and built with foundations to allow for a further first floor extension to be added to the side (subject to local planning regulations). Thermecon oil fired central heating boiler, power and light, double doors.
Outside
Front Garden: Enclosed by a wooden picket fence and mainly laid to lawn with flower beds and mature shrub borders and hedging.
Driveway: Hard standing for several vehicles in front of the garage.
Rear Garden: Measuring approximately 85 feet x 52 feet and enclosed by wooden close board fencing, mainly laid to lawn with mature herbaceous borders and ornamental trees, vegetable garden, raised fish pond, outside lighting and two outside taps. The gardens are of generous size with views over open fields to the front, side and rear.
The property benefits from oil central heating and has double glazed windows throughout. The wrap-around kitchen and garage extension was completed in 2012.
Master bedroom, two further bedrooms, bathroom, sitting room, kitchen/dining room/family room, cloakroom, garage. There is potential to further extend the property to provide a fourth bedroom with en-suite bathroom (subject to planning).


