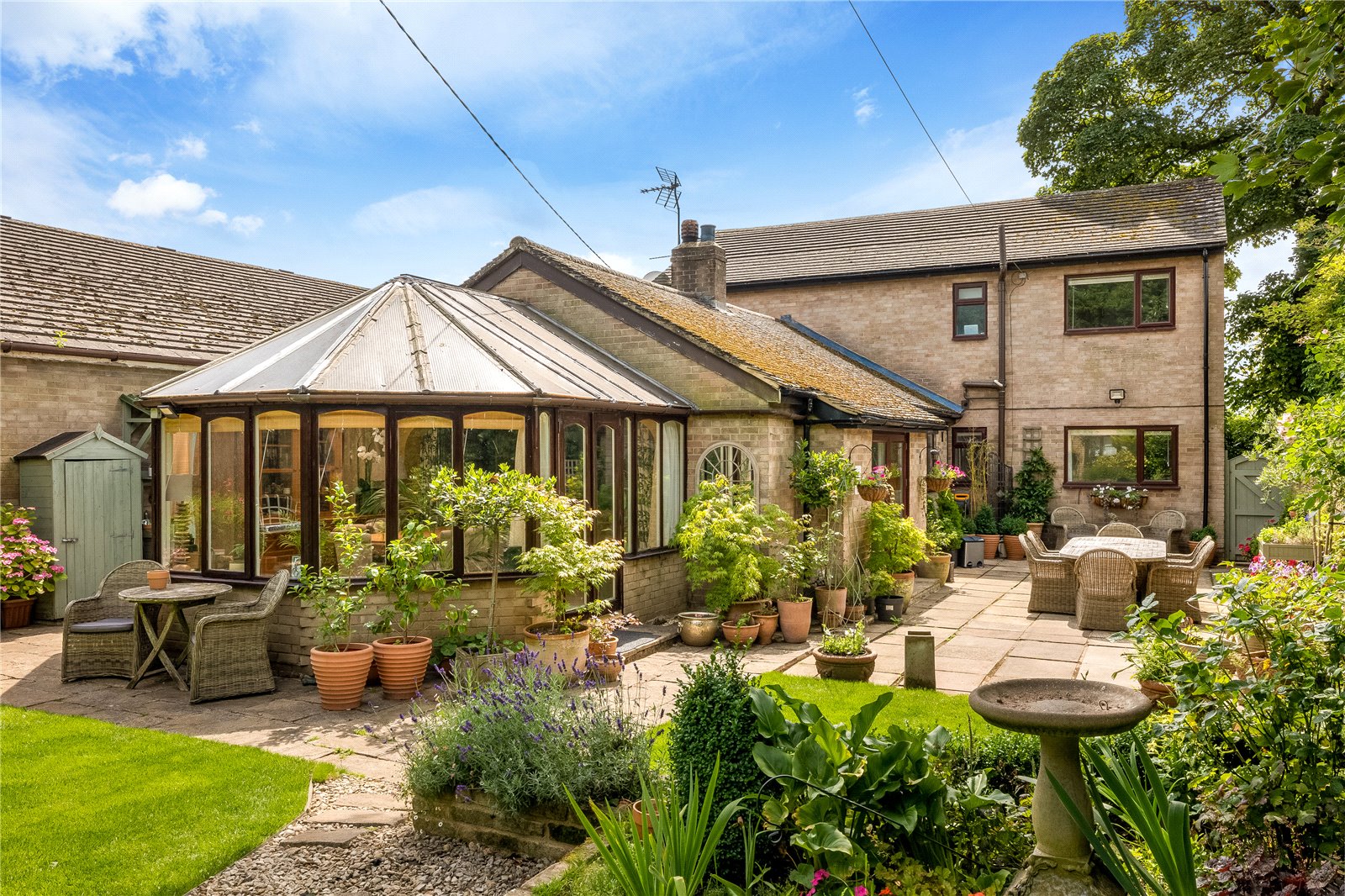London Road, Chipping Norton, Oxfordshire, OX7 5QH
- Detached House
- 5
- 5
- 3
Description:
An Exceptionally Individual Five Bedroom Detached Residence set in Gardens of 1/4 Acre with a Separate Detached Annexe with own Road Access that could be used for Multiple Purposes, i.e. Office/Airbnb etc.
MAIN HOUSE:
Covered Porch to UVPC Double Glazed Front Door to Entrance Hall with Porcelain Floor Tiles, Large, Spacious Walk-in Coat/Boot Cupboard with Shelves and Lighting.
Cloakroom comprising of White Suite with Wash Hand Basin, Porcelain Floor Tiles, Double Glazed Window to Side Aspect.
Study with Double Glazed Window to Side and to Front Aspect with Shutters.
Dining Room with Windows to Front Aspect with Shutters.
Snug/Breakfast Room open plan from the Kitchen with Double Glazed Window to Side Aspect.
Kitchen, Open Plan with fitted Range of Wall and Base Units and Work Surfaces. Inset Rangemaster electric Cooker and Hood above. Inset Dish Washer, Tiled Floor and Double Glazed Windows and Doors to both Sides of the Room.
Lounge with Attractive Stone Wall with Inset Woodburning Fire and Stone Hearth. Double Glazed French Doors to Rear Garden. Opening onto Conservatory.
Conservatory of Brick and Double Glazed Construction with Wooden Floor.
Inner Hall with Stairs to First Floor Level with Under Stairs Cupboard Bedroom/Family Room with Double Glazed Window to Front Aspect with Shutters.
Bedroom/Playroom with Double Glazed Window to Rear Aspect.
Shower Room comprising of Walk in Double Shower Cubicle with Hand Held and Rain Shower Over. Hand Wash Basin set on a Plinth with Cupboards under and WC. Tiled Floor, Heated Towel Rail, Double Glazed Window to Rear Aspect and Part Tiled Walls.
First Floor Landing Access to Loft Space with Loft Ladder. Built in Cupboard housing Hot Water Cylinder.
Master Bedroom with double Glazed Windows to Front Aspect and Shutters. Wooden Floor, Mirrored Sliding Doors Leading to Built in Wardrobe and Walk in Dressing Room.
En Suite Bathroom comprising of White Suite of Freestanding High backed Bath with Victorian Style Shower Heads. Walk in Double Shower Cubicle with Hand Held and Rain Shower over. Twin Pedestal Hand Wash Basin. Tiled Floor, Part Panelled Walls with Double Glazed Window to Side Aspect. Heated Towel Rail. Door to White Suite of WC.
Bedroom with Double Glazed Window to Front Aspect with Shutters and Wooden Floor.
Bedroom/Utility Room with Wooden Floor, Double Glazed Window to Rear Aspect, Hand Wash Basin with Vanity, Plumbing for Washing Machine and Tumber Dryer.
Family Bathroom comprising of White Suite of Pannel Bath, Separate Hand Held and Rain Shower over. Hand Wash Basin with Vanity Cupboard below. Heated Towel Rail. Part Tiled Walls and Double Glazed Window to Rear Aspect.
All the Bathrooms are Newly Refurbished.
Outside Front of House Approaching from the Front, Double Road Access to the Main House with a Horse Shoe Gravel Driveway allowing Parking for Numerous Vehicles with well stocked Flower & Shrub Beds and a Side Pedestrian Access to Rear Garden.
Rear Garden is Private, Fully Enclosed, and not Overlooked with Large Paved Patio, mainly Laid to Lawn with well stocked Flower Beds and Borders. Within the Main Garden is a Further Side Pedestrian Access with Outside Ceramic Butlers Sink and Extendable Hot Water Shower Tap Ideal for Rinsing the Dog. There is also a Garden Shed.
SELF CONTAINED ANNEXE/OFFICE/GARAGE:
with own Driveway and Double Wooden Gates leading to a Side Road. This is completely separate from the Main House Entrance.
Outside there is a Private Paved Seating Area with Raised Flower & Shrub Beds. A Side Gate that Leads to a Large Forecourt Area with Stone and Panelled Fencing.
UVPC Double Glazed Front Door to Entrance Area with Two Double Glazed Windows.
Cloakroom, Plumbing has been installed for the Provision of a Toilet Potential Kitchen/Living Area with Range of Wall and Base Units.
Roller Shutter Doors. Study/Bedroom with Double Glazed French Doors with Windows Either Side to Rear Garden. Door to Store Room.
The Double and Single Roller Shutter Doors remain, allowing the Annexe/Office to easily convert back to a Three Car Garage.
The Property benefits from Oil Central Heating and Double Glazed Windows.


