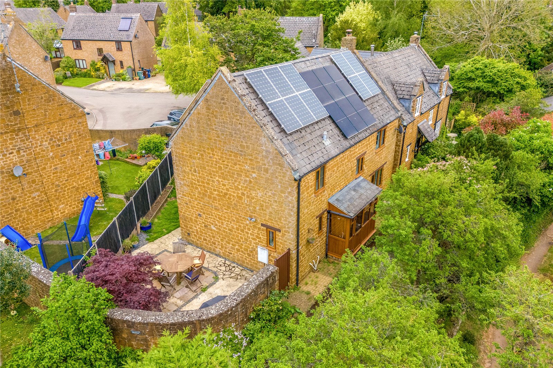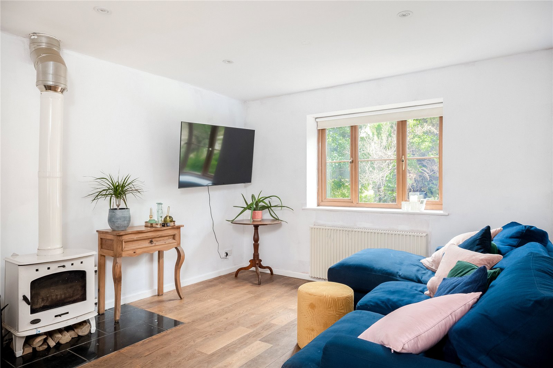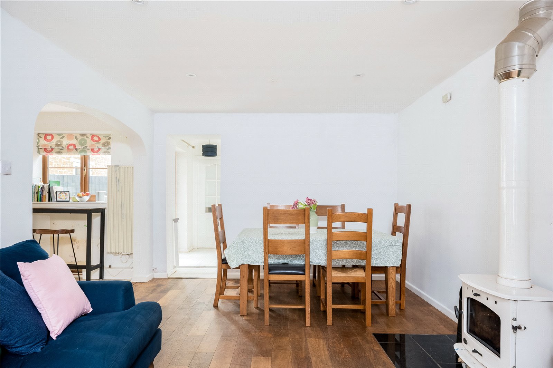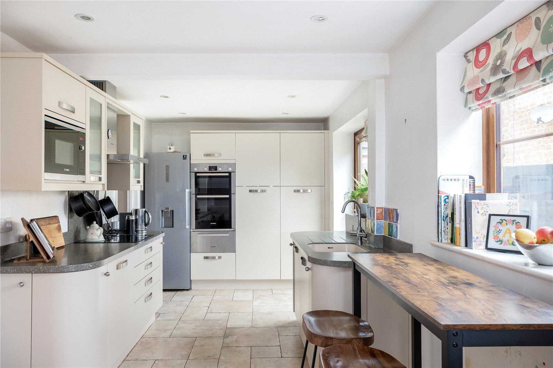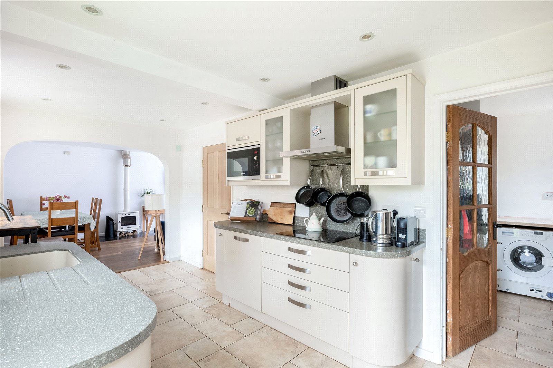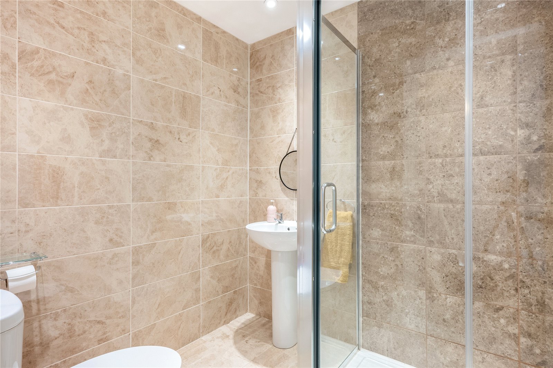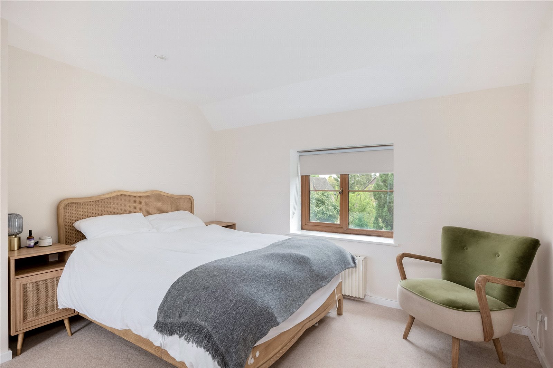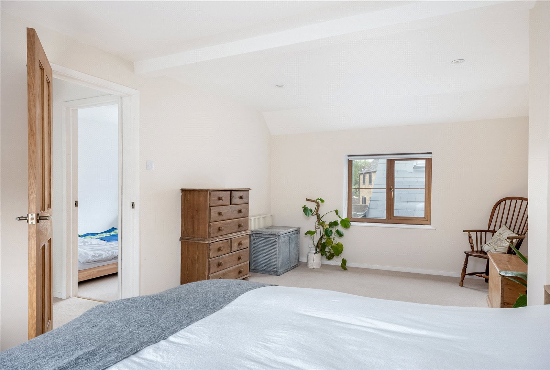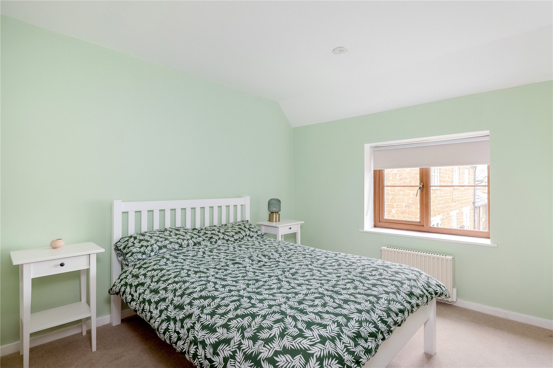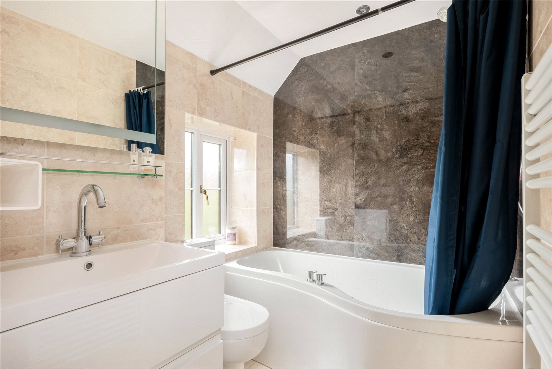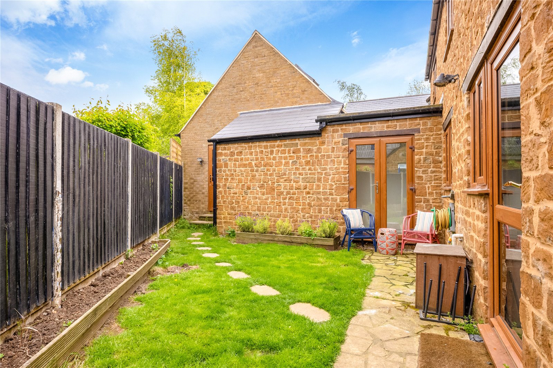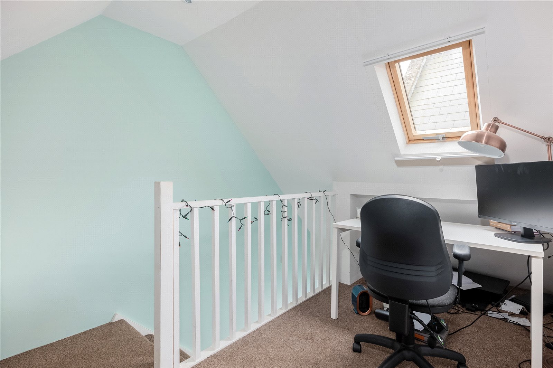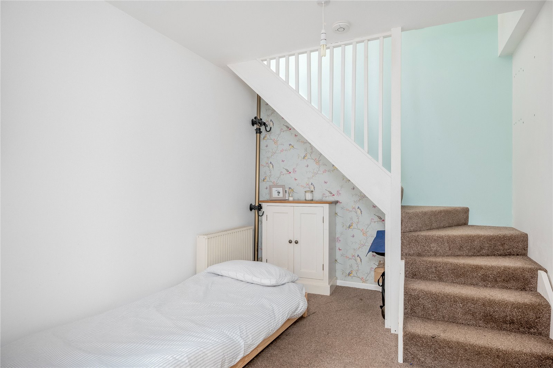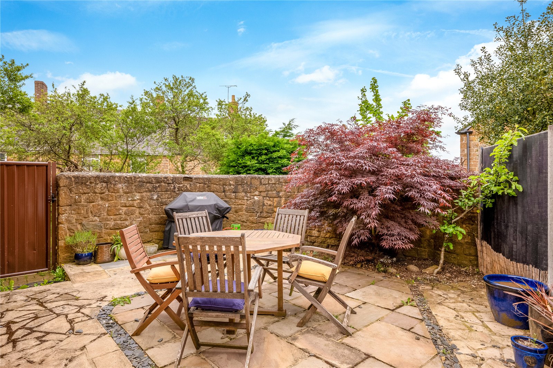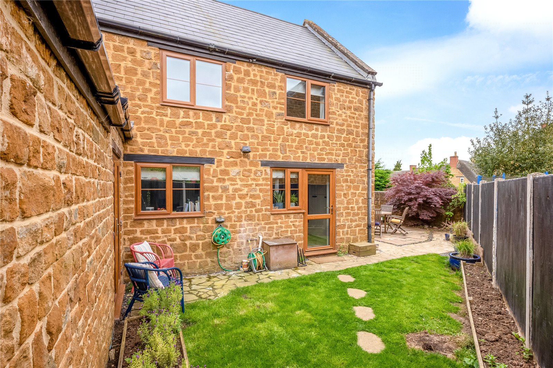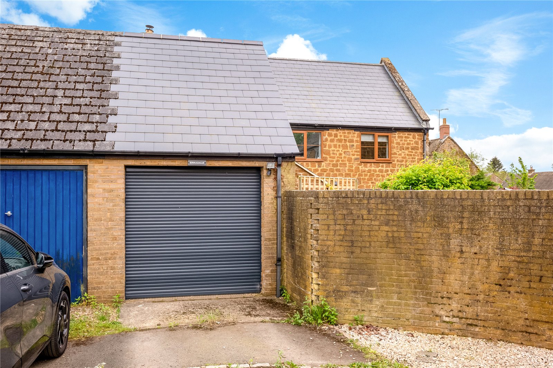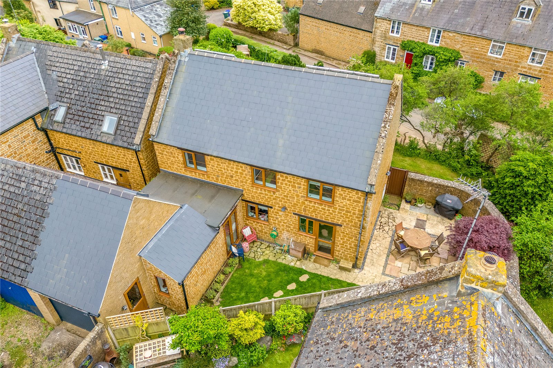East End, Hook Norton, Banbury, Oxfordshire, OX15 5LG
- Detached House
- 4
- 1
- 1
Description:
A Four Bedroom Detached House Offering Versatile Accommodation Situated in an Elevated Position in a Central Location in The Village with a Private Garden and Off Road Parking for One Vehicle.
Double Glazed Door Leads to Entrance Porch.
Door Leading to
Entrance Hallway
With Stairs to First Floor and Understairs Cupboard
Cloakroom
Low Level WC, Hand Wash Basin, Fully Tiled Walls and Floor.
Kitchen
Double Glazed Window to Rear Aspect and Door Leading to the Rear Garden. With a Range of Matching Wall and Base Units, Integral Electric Hob, Sink, Dishwasher, Bosch Double Oven and Space for Fridge Freezer. Tiled Floor.
Utility Room
With Stainless Steel Sink, Base and Wall Units and Space for Washing Machine.
Sitting Room
Double Glazed Window to Front Aspect, Wooden Floor and Feature Wood Burning Stove.
Inner Hallway
Leading to Stud with French Double Glazed Door that Leads Out to Rear Garden.
At the Rear of the House part of the Garage has been Converted into a Snug/Study Room with Stairs leading to Bedroom Four.
Landing
Access to Loft Space.
Bedroom One
Double Glazed Window to Front Aspect.
Bedroom Two
Double Glazed Window to Rear Aspect.
Bedroom Three
Double Glazed Window to Rear Aspect and Built in Wardrobe.
Bathroom
With Panelled Bath with Shower Over, Low Level WC and Hand Wash Basin, Cupboard Housing Electric Heating System.
Outside
The Rear Garden is laid to Lawn and has Mature Borders. There is Gated Access to the Front of the House and Access to the Rear Garage Which has Parking for One Vehicle to the Rear of the House. There is a Spacious Paved Terrace to the Side of the House and the Garden is Enclosed by Panelled Fencing.
The Property Benefits from Solar Panels Which Currently Provides the Vendor with Approximately a £1500 Payout Per Year.


