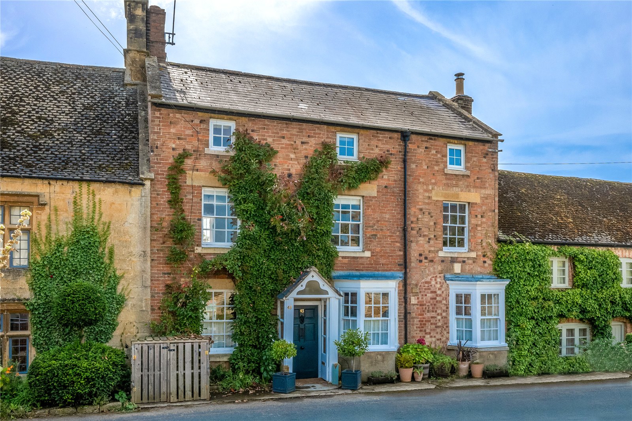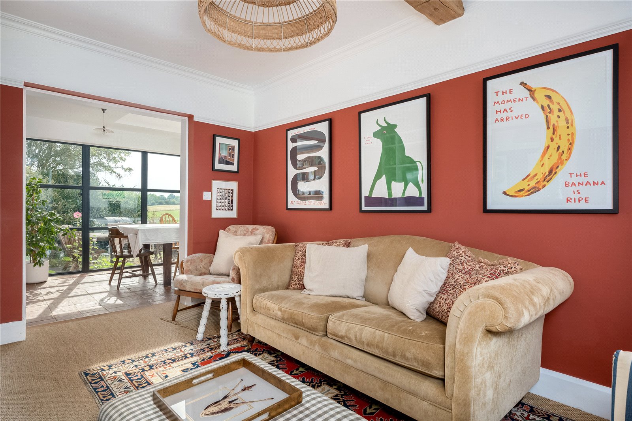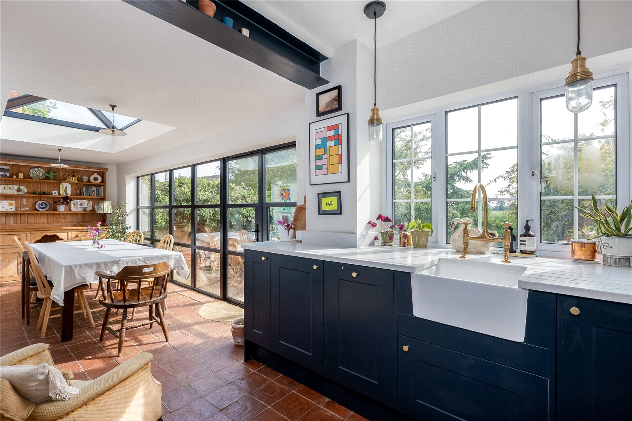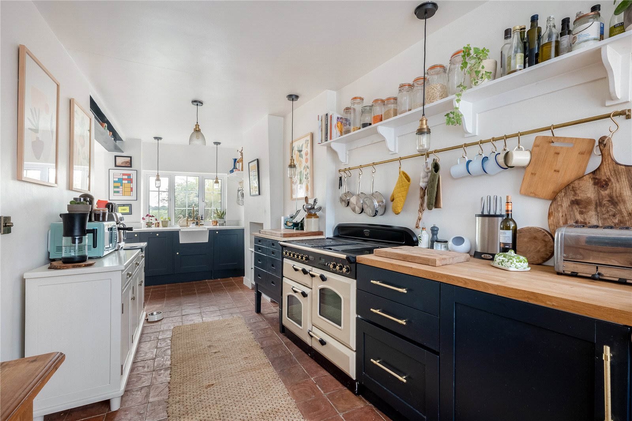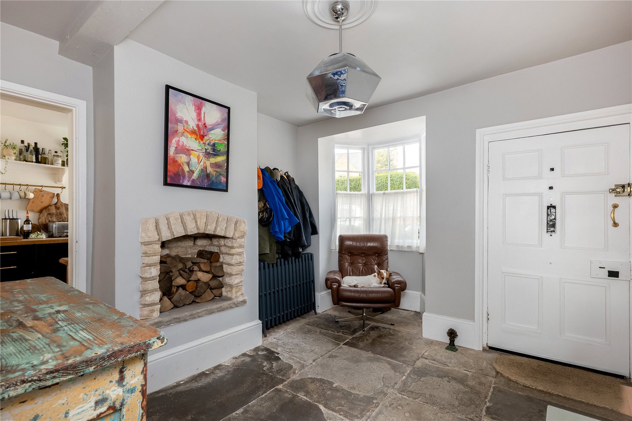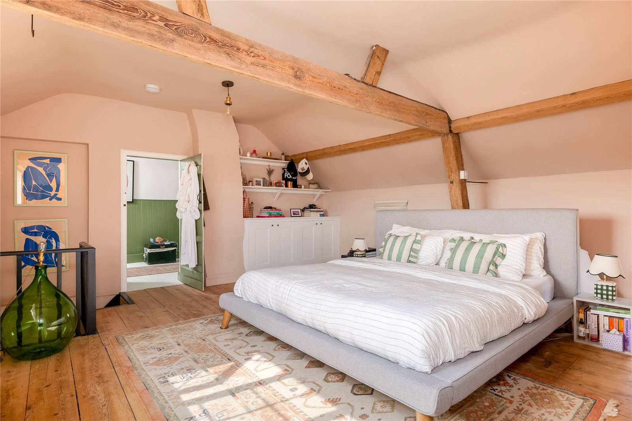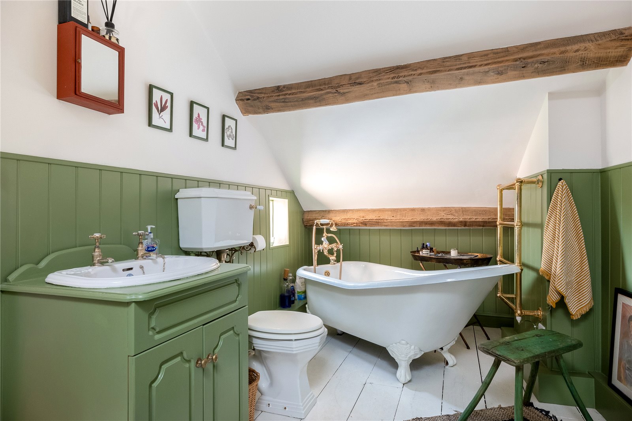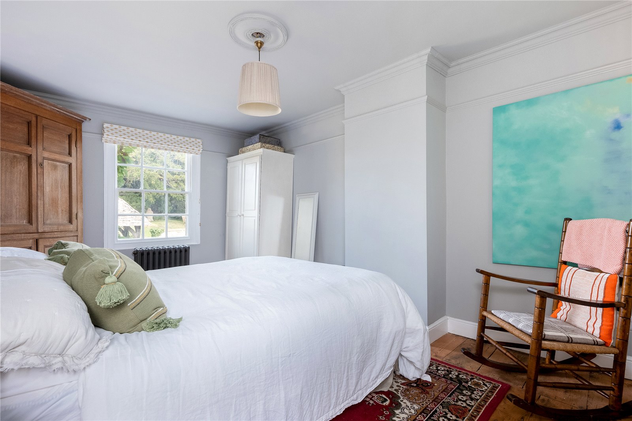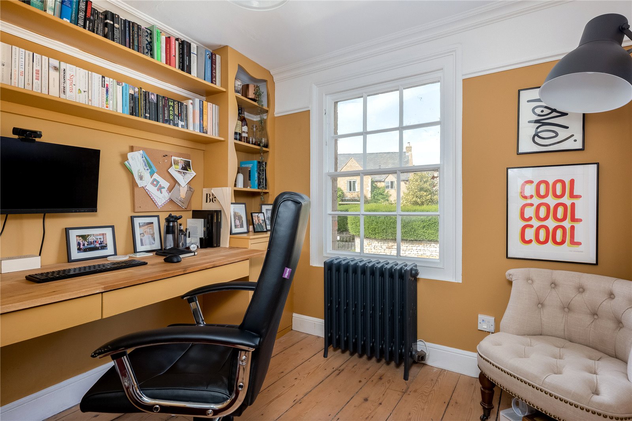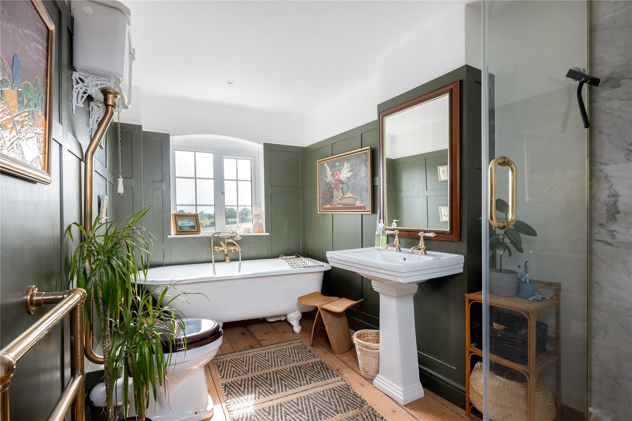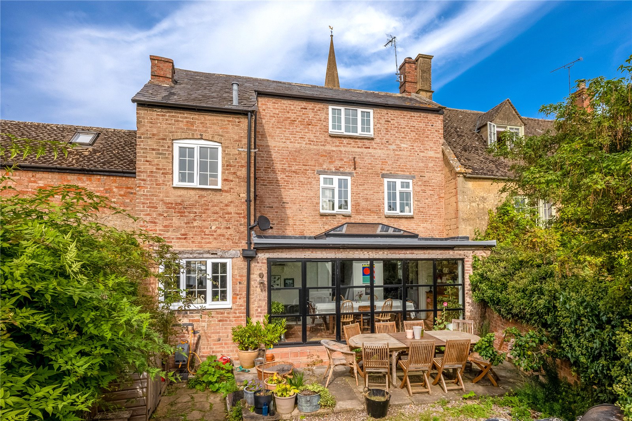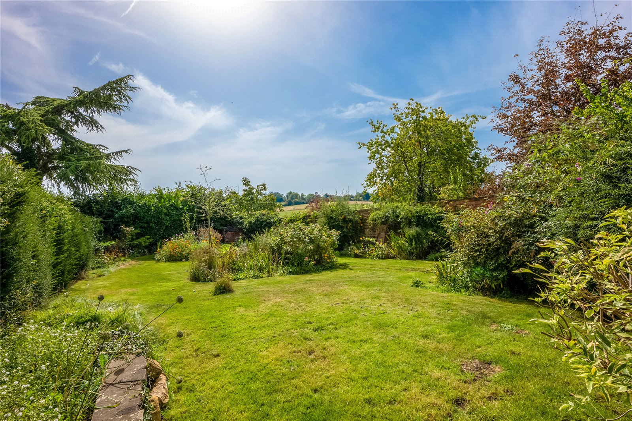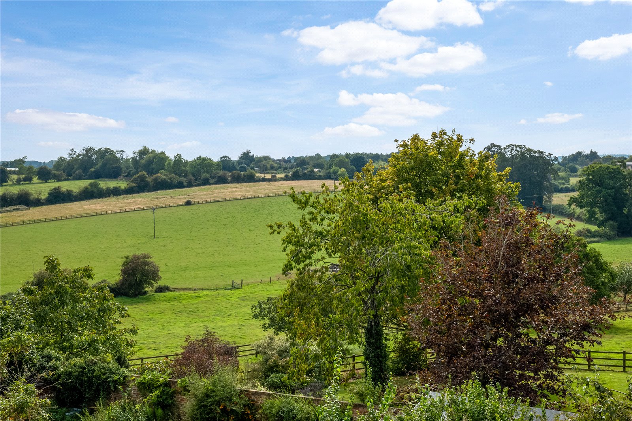Todenham, Moreton-In-Marsh, Gloucestershire, GL56 9PF
- House
- 4
- 2
- 2
Description:
Spacious and Beautifully Improved, Modernised Four Bedroom Residence with Wonderful Gardens. Lovely Countryside Views to the Rear of the Property and A View of St Thomas Becket Church to the Front.
Glass Panelled Double Doors to
Entrance Porth with Hard Wood Front Door to
Spacious Entrance Hall with Attractive Sash Bay Windows to Front Aspect. Flagstone Floor. Raised Stone Fireplace Recess. Stairs to First Floor Level.
Cloakroom Comprising of Low Level WC and Hand Basin.
Small Under Stairs Cupboard. Access to Cellar.
Sitting Room with Attractive Log Burner Fire with Stone Hearth and Wooden Surround. Sash Windows to Front Aspect. Picture Rail. Exposed Timber. Arch to
Dining Room with Fully Double Glazed Picture Window and French Doors to Rear Garden with Countryside Views. Earth Coloured Tiled Floor. Large Lantern Light Centrally Located.
Kitchen Fitted with Butlers Sink and Cupboards Below. Integrated Dish Washer, Freestanding Blue Range of Drawers and Cupboards with Wooden and Stone Work Surfaces. Space for a Range Master Cooker. Earth Coloured Tiled Floor, Double Glazed Window to Rear Aspect, Sash Bay Window with Under Window Seat to Front Aspect.
First Floor
Enclosed Staircase to Second Floor. Double Glazed Window to Rear Aspect. Built in Airing Cupboard.
Bedroom with Sash Windows to Front Aspect, Double Glazed Window to Rear Aspect with Countryside Views. Stripped and Polished Wood Floor. Decorative Coving with Picture Rail.
Bedroom with Sash Windows to Front Aspect. Decorative Coving with Picture Rail.
Bedroom with Sash Windows to Front Aspect. Decorative Coving with Picture Rail. Stripped and Polished Wooden Floor.
Family Bathroom with Freestanding Roll Top Bath with Victoria Style Mixer Shower. Separate Walk in Shower Cubicle with Rain Shower Over. Pedestal Hand Wash Basin and High Flush WC. Part Panelled Walls, Stripped and Polished Wooden Floor. Heated Towel Rail.
Second Floor
Master Bedroom with Two Double Glazed Windows to Front Aspect, Double Glazed Window to Rear Aspect with Panoramic Countryside Views. Range of Built-in Wardrobes. Stripped and Polished Wooden Floor. Attractive Exposed A Frame Timbers. Door to
En Suite Comprising of Freestanding Roll Top Bath with Victorian Style Mixer Shower, Hand Wash Vanity Basin with Cupboards Below. WC. Part Panelled Walls, Exposed Wood Floor and Window to Rear Aspect with Countryside Views from the Bath.
Utility Area with a Range Wooden Worksurfaces and with Plumbing for Washing Machine and Tumble Dryer below. Range of Shelves and Double Glazed Window to Front Aspect and Exposed Ceiling Timbers.
Outside
Parking is to the front of the Property.
Rear Garden laid with Paved and Gravel Patio with Steps down to a Lawn Area with an Abundance of Well Stocked Flower Beds. The Gardens are Partly Enclosed by an Attractive Latice Wall, are not Overlooked and have Amazing Countryside Views. Within the Garden is a Garden Room/Home Office that has Light and Power and a Small Seating area.
The Property Benefits from Electric Central Heating and Double Glazed Windows (where specified).


