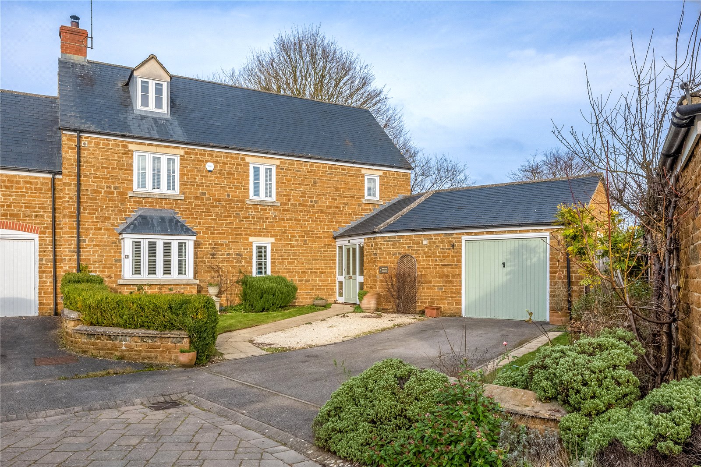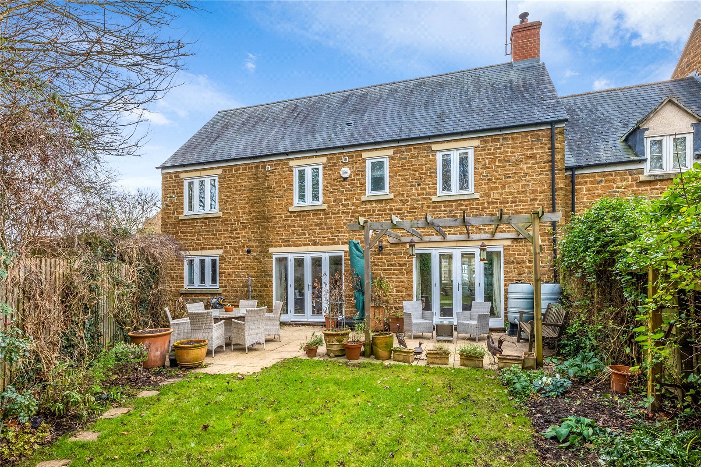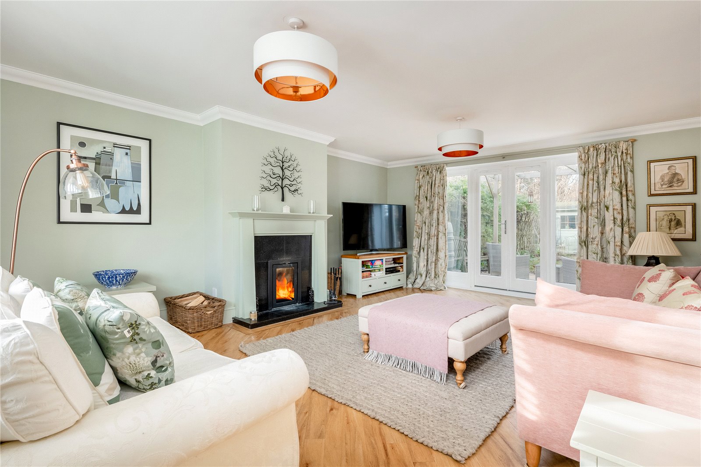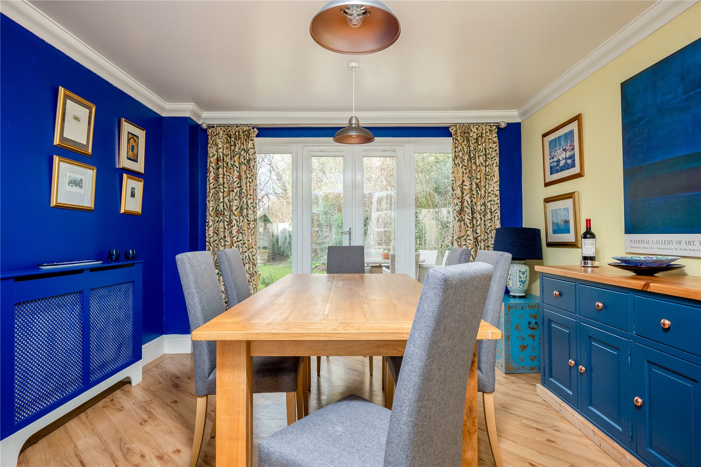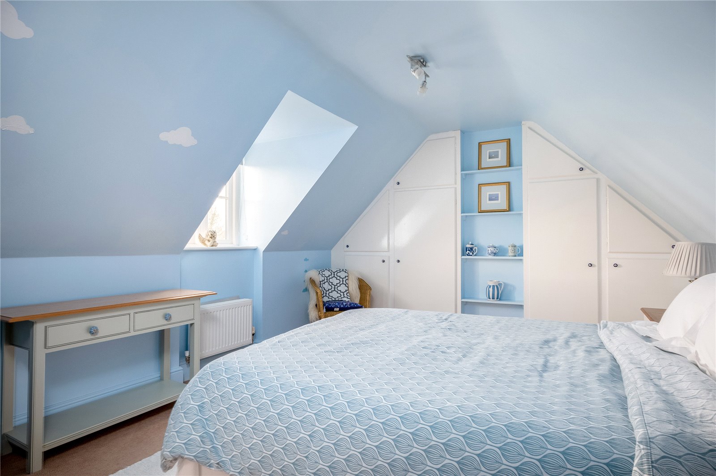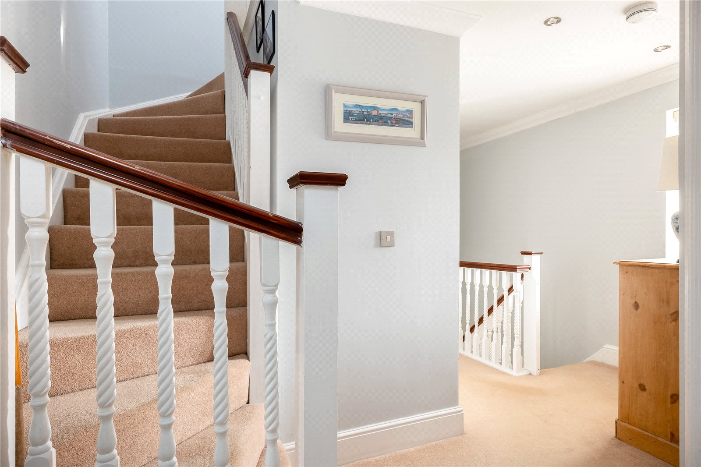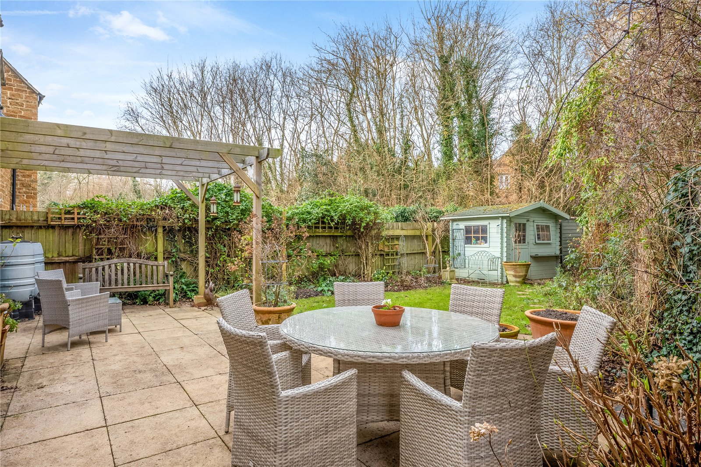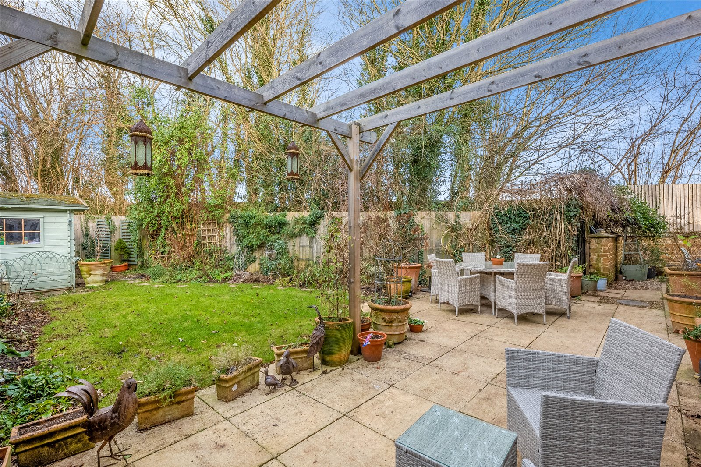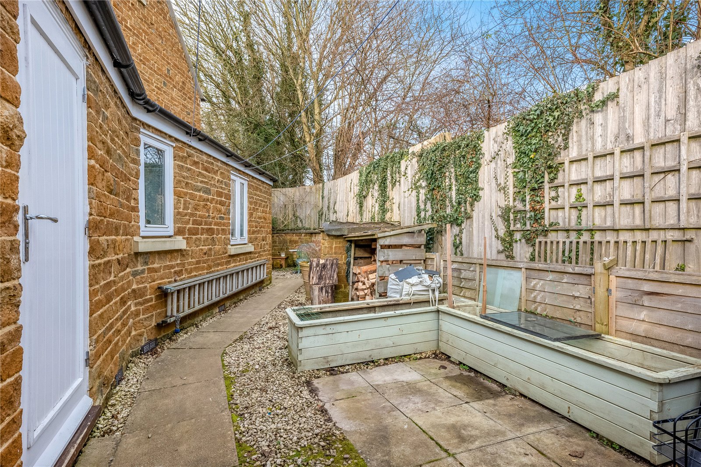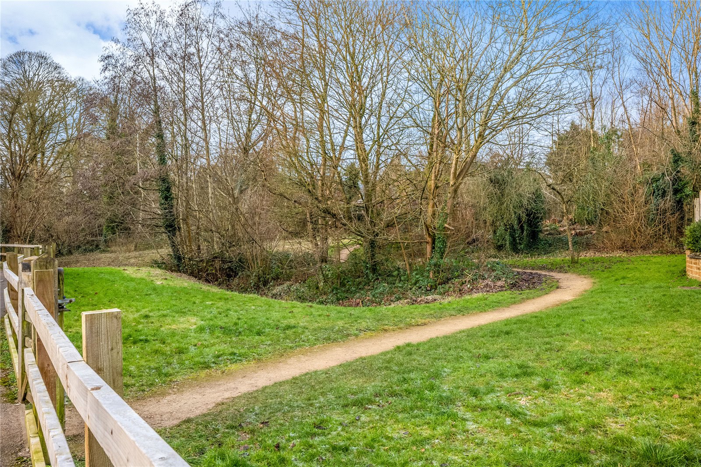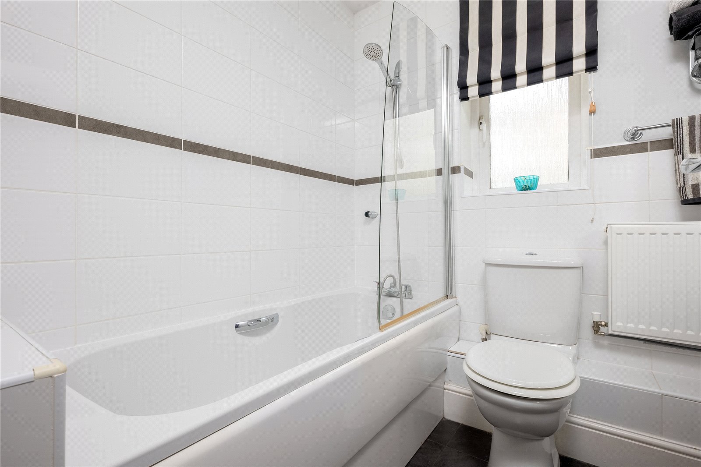Sydenham Close, Adderbury, Banbury, Oxfordshire, OX17 3FB
- Link Detached House
- 5
- 2
- 3
Description:
An Attractive Five Bedroom Deceptively Spacious, Stone Built Residence Tucked at the end of a Private Road, Offering Excellent Family Accommodation.
Part-glazed front door to
Entrance Porch
Tiled floor, part-glazed door to
Entrance Hall
Stairs to first floor level with understairs cupboard, double-glazed window to front aspect, Karndean wood effect flooring.
Cloakroom
Comprising white suite of low level WC, pedestal hand basin, part tiled walls, a range of built in cupboards and plumbing for a washing machine. Karndean flooring, extractor fan.
Study
Double glazed window to side aspect, Karndean flooring.
Sitting Room
Attractive fireplace with slate hearth, Karndean wooden effect flooring, double-glazed bay window to front aspect, double glazed French doors with windows either side to rear garden.
Dining Room
Karndean wooden effect flooring, double-glazed French Doors with windows either side to rear garden.
Kitchen
Fitted with a range of matching wall and base units with granite worksurfaces and concealed lighting beneath the wall units, gas boiler behind the wall unit. Double-glazed window to rear and side aspect, space for range cooker with cooker hood above, plumbing for integrated dishwasher, tiled flooring, arch to
Breakfast Room
Double-glazed window to side aspect, double glazed door to rear garden, tiled flooring.
First Floor Landing
Built in airing cupboard with Gledhill heat store hot water system, double-glazed window to front aspect, stairs to second floor.
Master Bedroom One
Double-glazed window to rear aspect, built in double wardrobe.
Dressing Area
Built in double wardrobe, window to front aspect.
En-Suite Shower Room
Comprising white suite of double shower cubicle, pedestal hand basin, low level WC, fully tiled walls, porcelain tiled flooring, double-glazed opaque window, extractor fan, electric shaver point.
Bedroom Two
Double-glazed window to front aspect.
En-Suite Shower Room
Comprising white suite of fully tiled double shower cubicle, low level WC, pedestal hand basin, part tiled walls, Amtico floor, extractor fan, electric shaver point.
Bedroom Three
Double-glazed window to rear aspect, range of built in wardrobes.
Family Bathroom
Comprising white suite of panelled bath with shower attachment, pedestal hand basin, low level WC with bidet, part tiled walls, Amtico flooring, double-glazed opaque window to rear aspect, extractor fan, electric shaver point.
Second Floor Landing
Bedroom Four
Double-glazed window to rear aspect with views over fields
Bedroom Five
Range of built in wardrobes and cupboards, double-glazed window to front aspect.
Outside
Double width driveway with parking for three vehicles leading to a garage. The front part provides storage for various garden and motor components. The rear part is used as a hobbies room. Double-glazed window to side aspect, door to rear garden.
Front Garden
Laid to lawn and hedged with side pedestrian access to rear garden.
Rear Garden
Laid with paved patio, but mainly to lawn with well stocked flower and shrub beds and borders.
The property benefits from gas central heating and double-glazed windows.


