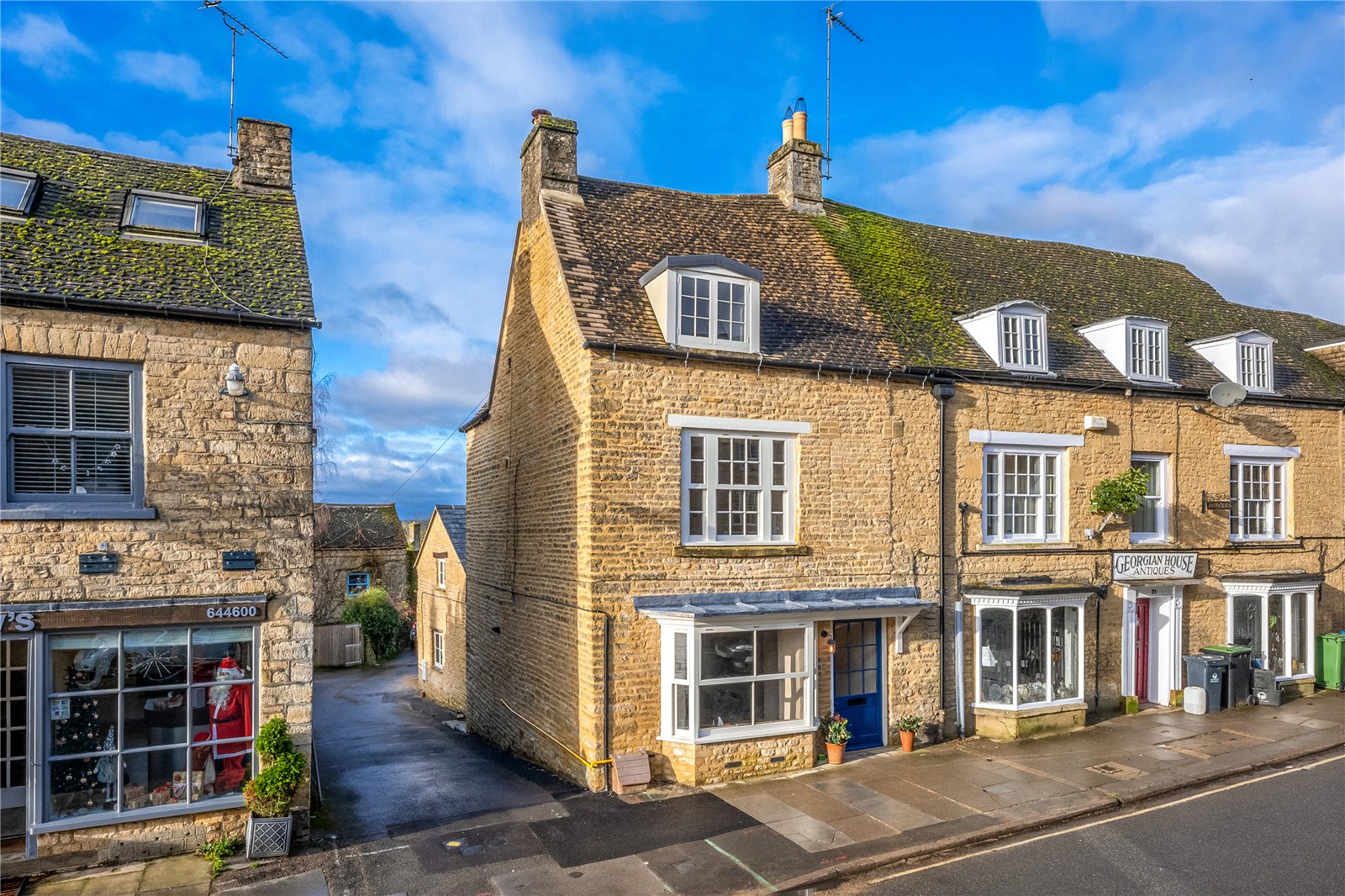West Street, Chipping Norton, Oxfordshire, OX7 5EU
- End of Terrace House
- 3
- 2
- 2
Description:
A Rarely Available Grade II Listed Period Property that has Been Tastefully and Sympathetically Modernised to a High Standard and Provides Parking to the Rear.
Canopy Porch to Half Glazed Front Door to
Entrance Area Panelled, Entrance Area to
Sitting Room
Attractive Fitted Sisal Floor, Double Glazed Bay Window to Front Aspect with Window Seat, Ornamental Range Fitted Fuel Wood Burner, Exposed Beams, Window to Rear Aspect, Enclosed Staircase to
Lower Ground Floor
Kitchen/Dining Room
Fitted Kitchen with Range of Matching Wall and Base Units with Worksurfaces, Range of Built in Appliances, Gas Hob with Electric Oven and Integrated Washer/Drier, Exposed Stone Vaulted Ceiling, Door to Rear Courtyard with Opening Windows to the Top Part of the Door
First Floor Landing Stairs to Second Floor
Bedroom Two
Sash Windows to Front Aspect, Ornamental Fireplace, Fitted Carpet
Bedroom Three
Windows to Rear Aspect, Fitted Carpet, Exposed Beam, Countryside Views
Bathroom
Comprising White Suite of Panelled Bath with Shower Over, Handwash Basin, Low Level WC, Exposed Beam, Part Tiled Walls, Lime Washed Oak Karndean Floor
Second Floor
Master Suite Dressing Area
Vaulted Ceiling, Window to Rear Aspect with Countryside Views
Bedroom
Vaulted Ceiling with Exposed Stonework and Timbers, Window to Front Aspect, Fitted Carpet
En-Suite
Comprising White Suite of Panelled Bath with Separate Shower Over, Pedestal Hand Basin, Low Level WC, Semi Vaulted Ceiling with Exposed Timbers, Part Tiled Walls, Lime Washed Oak Karndean Floor
Outside
Immediately to the Rear of the Property is a Small Courtyard Area for a Bistro Table and Chairs. Further to the Rear of the Property is Parking for One Large Vehicle.
The Property Benefits from Gas Central Heating.














