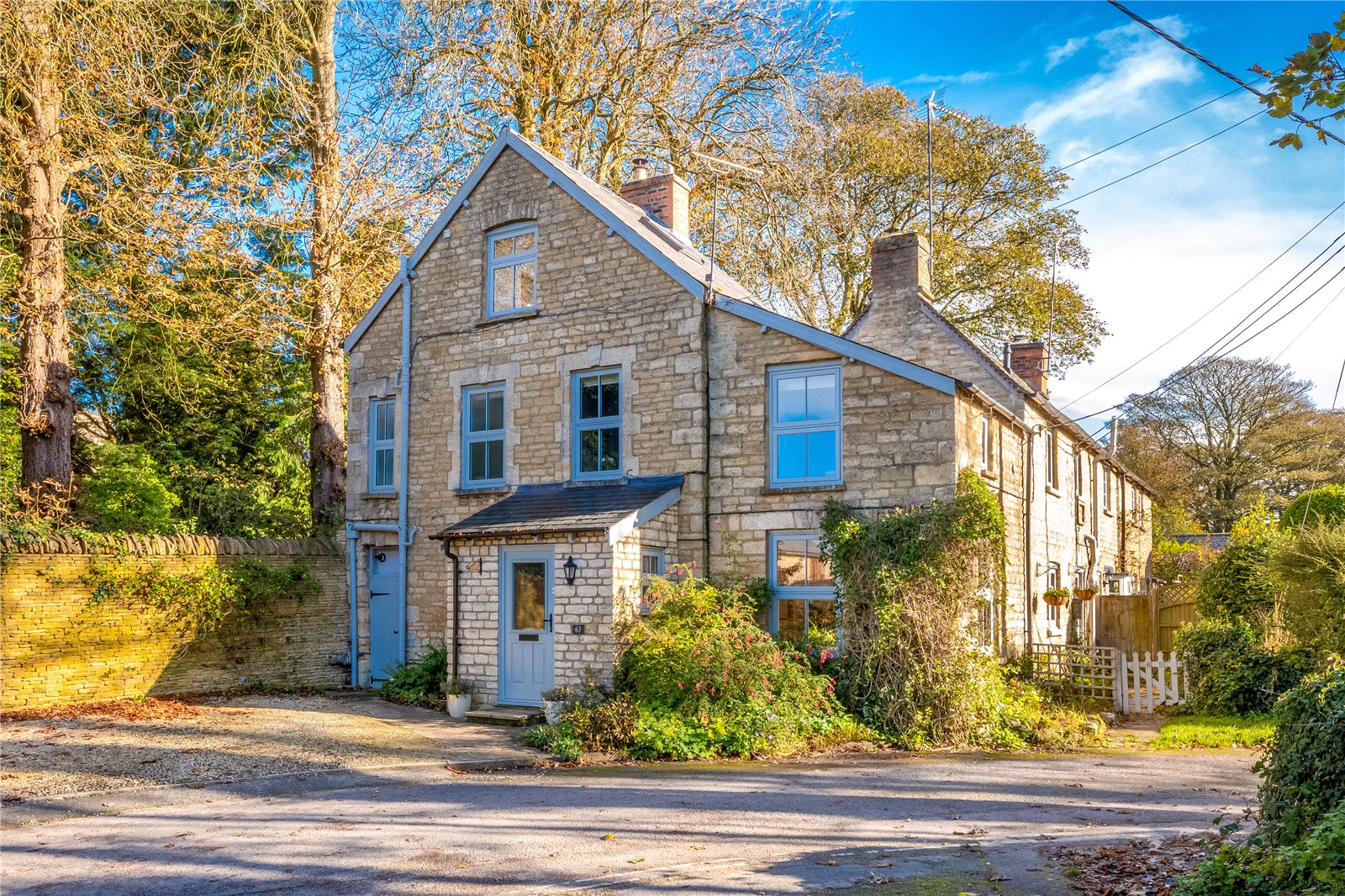Rock Hill, Chipping Norton, Oxfordshire, OX7 5BA
- End of Terrace House
- 4
- 2
- 2
Key Features:
- Outbuilding
Description:
An Imposing and Deceptively Spacious Four Bedroom Stone Cottage Situated within the Town Centre with Private and Enclosed Gardens and Off Road Parking for Four Vehicles.
UPVC Double Glazed Front Door to
Entrance Hall
Tiled Floor, Half Glazed Door to
Sitting Room
Attractive Log Burning Stove with Stone Surround and Hearth, Exposed Timbers, Exposed Stone Walls. Double Glazed Window to Front Aspect. Glass Panelled Door to
Dining Room
Two Double Glazed Windows to Front and Side Aspect. Attractive Open Fireplace, Exposed Stone Wall
Kitchen/Breakfast Room
Fitted with Double Bowl Butlers Sink with Cupboards, a Range of Matching Wall and Base Units with Work Surface. Part Tiled Walls, Vinyl Flooring. Space for Rangemaster Five Ring Oven Range Cooker with Extractor Hood, Plumbing for Dishwasher, Integrated Fridge & Freezer. Exposed Beam Ceiling. Recess Area with Plumbing for Washing Machine. Double Glazed Windows and Door to rear Garden
Inner Hall
Balustraded Staircase to First Floor Level with Door Leading to
Lower Ground Floor
Stone Steps Down to a Cellar Room which Provides Spacious Cool Storage.
First Floor Landing
Enclosed Stairs to Second Floor. Built in Linen Cupboard.
Bedroom
Double Glazed Windows to Front and Side Aspect
Bedroom
Double Glazed Windows to Rear Aspect, Two Double Glazed Velux Windows to Side Aspect, Exposed Timbers.
Bedroom
Double Glazed Window to Front Aspect with Views Towards the Countryside. Built in Double Wardrobe.
Bathroom
Comprising White Suite of Jacuzzi Bath with Victorian Style Mixer Shower Over. Separate Double Shower Cubicle. Pedestal Hand Wash Basin, Low level WC, Part Tiled Walls, Tiled Floor with Underfloor Heating. Two Double Glazed Windows to Front Aspect.
Second Floor
Master Bedroom
Semi-Vaulted Ceiling with Exposed Timbers. Range of Built in Wardrobes. Double Glazed Window to Front Aspect with Views Towards the Countryside.
En-Suite Shower Room
Double Shower Cubicle with Triton Electric Shower Over, Hand Wash Basin, Low Level WC. Fully Tiled Walls, Tiled Floor. Double Glazed Velux Window to Side Aspect.
Outside
To the Front of the Property is Parking for At least Three Vehicles. There is a Large Walk in Covered Area that Houses the Gas Central Heating Boiler.
Rear Garden
Fully Enclosed by a Beautiful Drystone Wall with Well-Tended Hedging. There are Two Paved Seating Areas for Al Fresco Dining, One of Which has a Covered Pergola with a Pond and Water Feature Close by. The Garden is Mainly Laid to Lawn with Rear Pedestrian Access. There are Two Stone Built Outbuildings, one has Light and Power. Timber Garden Shed and Gardeners WC with Low Level WC, Outside Tap and Lights.
The Property Benefits from Gas Central Heating and Double Glazed Windows.


