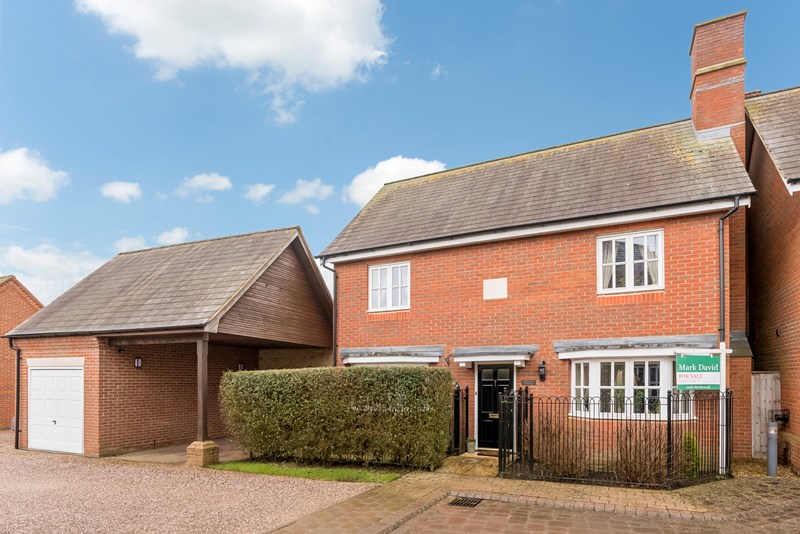Hickman Close, Greatworth, Oxfordshire, OX17 2FA
- Detached House
Description:
A Beautifully Presented, Three Bedroom, Individual Detached House set in a Private Development of just Fifteen Houses Surrounded by Countryside and No Onward Chain.
The accommodation brieflycomprises:
Part Double Glazed Entrance Door to:
Entrance Hall: Coved Ceiling, Large Coat/Storage Cupboard, Housing Fuse Box and Metres, Radiator.
Cloakroom: Double Glazed Door to Side Aspect, Low Level W.C, Pedestal Hand Wash Basin, Part Tiled Walls,Radiator.
Study: Bay Window to Front Aspect, Coved Ceiling, Radiator.
From Entrance Hall:
Double Opening Glazed Doors to:
Lounge: Double Glazed Bay Window to Front Aspect, Double Opening Double Glazed Doors to Rear Aspect Leading out to Patio and Garden Area, Coved Ceiling, Two Radiators,Feature Stone Fireplace for Open Fire.
Kitchen/Dining Room: Coved Ceiling Kitchen Area with Double Glazed Window to Rear Aspect Overlooking the Rear Garden, 1 ½ Sink Unit with Mixer Taps, Range of Fitted Wall and Base Units, Plumbing for Dishwasher, Plumbing for Washing Machine, Tiled Splashback.
Dining Area: Double Opening Double Glazed Doors to Rear Garden, Coved Ceiling, Understairs Cupboard, Tiled Flooring, Radiator.
Staircase from Entrance Hall to:
First Floor:
Landing: Coved Ceiling,Radiator, Airing Cupboard.
Bedroom One: Double Glazed Window to Front Aspect, Radiator, Coved Ceiling, Two Double Opening Double Wardrobes and Shelving.
Door to:
En-Suite Shower Room: Double Glazed Window to Rear Aspect, Part Tiled Walls ,Double Shower Unit with Aqualisa Shower, Pedestal Hand Wash Basin, Low Level W.C, Heated Towel Radiator.
Family Bathroom: Double Glazed Window to Rear Aspect, Bath with Aqualisa Shower Over, Shower Screen,Low Level W.C, Pedestal Hand Wash Basin, Part Tiled Walls, Wall Mounted Heated Towel Rail and Extractor.
Bedroom Two: Double Glazed Window to Front Aspect, Coved Ceiling, Radiator, Double Opening Double Wardrobes.
Bedroom Three: Double Glazed Window to Rear Aspect Overlooking Rear Garden, Coved Ceiling,Radiator, Access to Loft which is Boarded with Light and Loft Ladder.
Rear Garden: South Facing and Fully Enclosed with Stone Walling, Flower Beds, Laid to Lawn,Patio Areas, Outside Lighting, Outside Tap, Side Access with Enclosed Oil Tank,Mature Trees and Shrubs and Private Power Point.
Front Garden: Enclosed with Wrought Iron Fencing.
Garage and Carport to the Side with Gates.
Garage: Up and Over Electric Door with Power and Light, Overhead Storage and Shelving Fixed to Rear Wall.
Carport: Paved Parking Area, Brick and Stone.
Fibre Optic Super Speed Internet.


