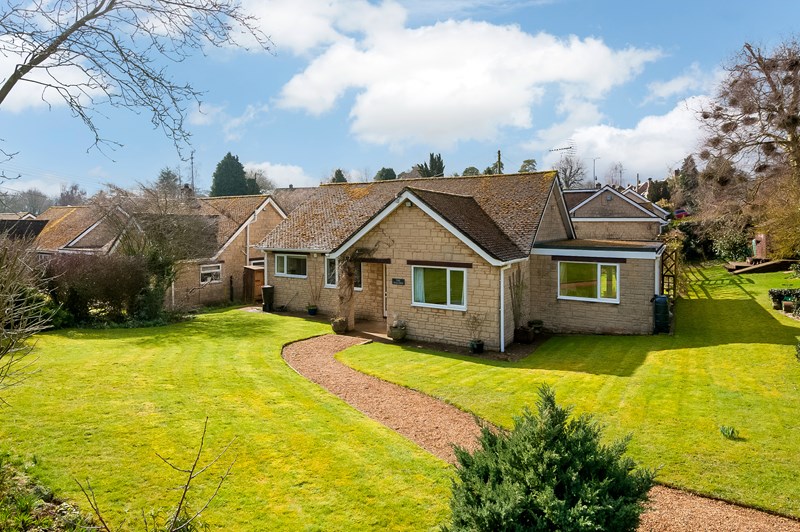Chapel Lane, Balscote, Banbury, Oxfordshire, OX15 6JN
- Detached Bungalow
- 3
- 1
- 1
Description:
A Beautifully Presented Three Bedroom Detached Bungalow set on a Corner Plot, Surrounded by Landscape Gardens and Situated in a Pretty Village with Countryside Views, Recreational Ground, Village Hall and Village Pub.
The accommodation briefly comprises:
Storm Porch:
Solid Wood Entrance Door with Fixed Window to Side Aspect.
Entrance Hall: Coved Ceiling, Access to Loft with Ladder and Light, Radiator, Parquet Flooring.
Kitchen/Breakfast Room: Two Double Glazed Windows to Front Aspect Overlooking the Gardens, Good Range of Fitted Wall and Base Units with Wooden Worktops, Range Cooker, Ceramic Kenwood Hob, Two Electric Ovens with Extractor Hood over , Radiator, Tiled Splashback, Tiled Flooring, Double Opening Doors to Large Cupboard, Plumbing for Washing Machine, Central Heating Boiler and Water Tank, Double Glazed Door to Side Aspect, Integrated Dishwasher and Fridge Freezer.
Lounge: Coved Ceiling, Double Glazed Tilt and Slide Patio Doors Leading out to a Large Decked Area and Rear Garden, Radiator, Fitted Wood Burner, Parquet Flooring Under Carpet.
Bathroom: Double Glazed Window to Rear Aspect, Bath with Shower over, Pedestal Hand Wash Basin with Mixer Taps, Low Level W.C, Wall Mounted Heated Towel Radiator, Tiled Walls and Flooring.
Bedroom One: Double Glazed Window to Front Aspect Overlooking the Gardens, Radiator, Two Double Opening Built in Wardrobes, Coved Ceiling, Wooden Flooring Under Carpet.
Bedroom Two: Double Glazed Window to Rear Aspect Overlooking the Rear Garden, Radiator, Coved Ceiling, Built in Wardrobe, Airing Cupboard.
From Hallway:
Archway Leading to:
Bedroom Three/Second Reception Room: Double Glazed Window to Front and Side Aspect Overlooking Gardens, Radiator, Double Glazed Double Opening French Doors to Rear Garden.
Gardens to All Sides: Dry Stone Walling, Landscaped Lawns, Ornamental Paths, Garden Shed, Mature Trees, Shrubs and Flower Boarders, Gravelled Path, Raised Seating Area, Oil Tank to Side Aspect which is Less than One Year Old and Countryside Views.
Driveway to the Side with Parking for Two Cars.
Garage to Rear Aspect with Up and Over Door, Concrete Floor, Door to Rear Aspect Leading to the Rear Garden.


