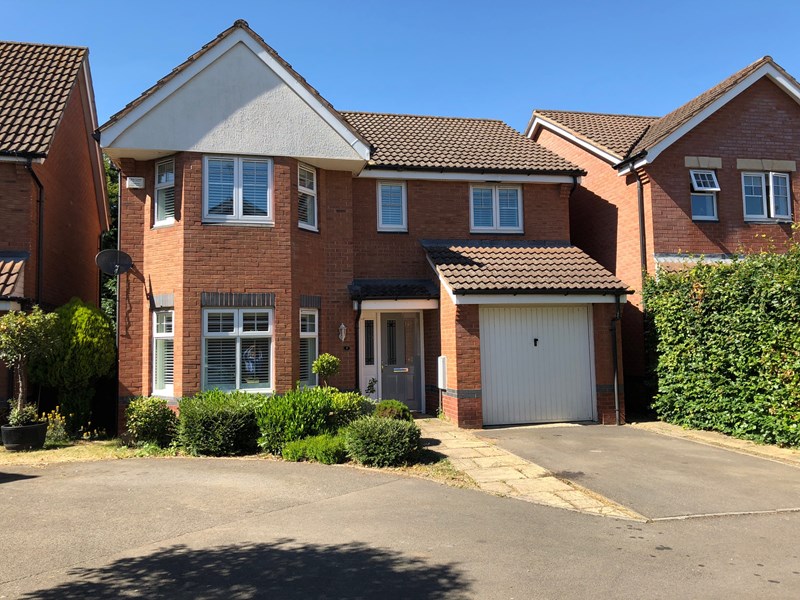Griffin Close, Twyford, Banbury, Oxfordshire, OX17 3HR
- Detached House
- 4
- 2
- 3
Description:
An immaculately presented and beautifully arranged four-bedroom detached family house. This lovely light filled property has recently been refurbished by the current owners with beautiful wooden floors and pale colours throughout.
Entrance Hall: Doubleradiator, TV point.
Cloakroom: Low level WC with dual flush, pedestal wash hand basin with tiled splashback, double radiator, extractor fan.
Sitting Room: Bay window with colonial shutters, fireplace with wood surround, marble slip and hearth containing gas fire, two double radiators, TV point, double doors to:
Kitchen/Dining Room: A range of wall and floor mounted units with gloss white fronts, soft close drawers, saucepan drawers, wine rack and solid oak worksurfaces, under-mounted single bowl stainless steel sink with mixer tap, tiled splashbacks, five ring gas fired Neff hob, stainless steel extractor hood above, Neff double oven and grill with hide and slide door, integrated fridge/freezer, ideal classic gas fired central heating boiler, two vertical white enamel radiator, downlighters.
Stairs to first floor.
All the bedrooms and the master bedroom en-suite shower room have colonial shutters fitted to the windows.
First Floor Landing: Double radiator, cupboard containing BoilerMate 2000, full integrated thermal storage tank with shelf over, loft access.
Master Bedroom: Bay window, three door fitted wardrobe with hanging space and shelf over, additional four door fitted wardrobe with hanging space and shelf over, two double radiators, TV point.
En-suite Shower Room: Ceramic floor tiles, low level WC with dual flush, pedestal wash hand basin with mirror over, tiled splashbacks,walk-in shower cubicle with sliding glass door with New Team shower,downlighters, extractor fan, double radiator.
Bedroom Two: Double radiator.
En-suite Shower-room: Ceramic floor tiles, low level WC with dual flush, pedestal wash hand basin with fully tiled wall behind and tiled window shelf, walk in shower cubicle with sliding door and New Team shower,towel rail, double radiator, extractor fan.
Bedroom Three: Double radiator.
Bedroom Four: Double radiator.
Family Bathroom: Fitted panel bath with mixer tap and hand-held shower, tiled splashbacks and tiled window shelf, Roca low level WC with dual flush, pedestal wash hand basin, tall stainless steel mirror fronted medicine cabinet, towel rail, double radiator, downlighters, extractor fan.
Garage: With access from the entrance hallway, single garage with painted floor and walls, wall mounted cupboards, work surface, manual up and over door, light and power.
Rear Garden: The rear garden is mainly laid to lawn, well screened to the rear, with mature shrubs and flower beds. There is a large paved patio area, ideal for outside dining, and a paved side-return secured by a tall iron gate.
Front Garden: The area to the front of the house has been carefully planted with mature shrubs to form a very attractive low maintenance garden. There is a paved path leading to the front door and a tarmac hard standing area in front of the garage (a simple re-arrangement of the path could allow you to park two cars at the front of the house).
Master bedroom with en-suite shower room, bedroom two with en-suite shower room, two further bedrooms, family bathroom, sitting room, kitchen/dining room, cloakroom, hallway.


