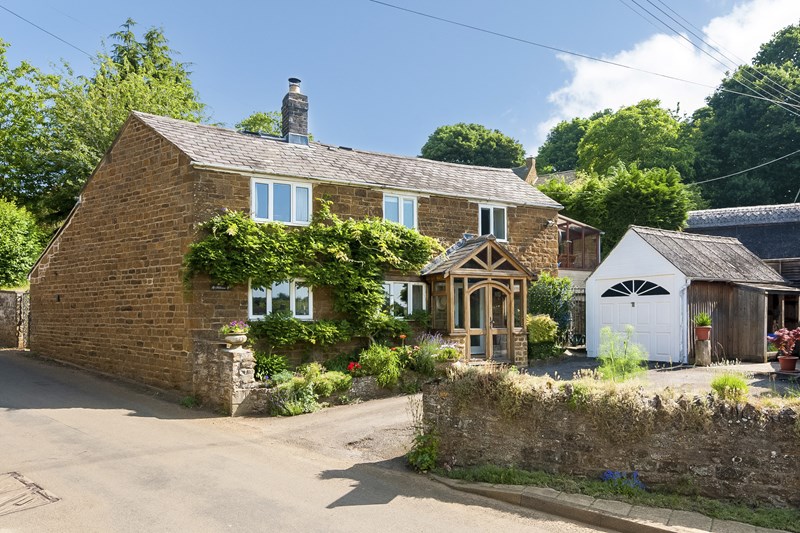Millers Lane, Hornton, Banbury, Oxfordshire, OX15 6BS
- Detached House
- 2
- 1
Description:
A Very Pretty, Two Bedroom Detached Period Cottage, Lovingly Renovated Throughout. Comprising of Sitting Room with Fitted Wood Burner, Dining Room, Fitted Kitchen, Ground Floor Cloakroom with W.C, Two Double Bedrooms and Family Bathroom. Outside has a Detached Garage and Private Driveway.
A Very Pretty, Two Bedroom Detached Period Cottage, Lovingly Renovated Throughout. Comprising of Sitting Room with Fitted Wood Burner, Dining Room,Fitted Kitchen, Ground Floor Cloakroom with W.C, Two Double Bedrooms and Family Bathroom. Outside the Property has a Detached Garage and Private Driveway for Two Cars. The Rear Garden is Raised and Fully Enclosed, Laid to Lawn with Decked Patio Area, Flower Beds, Fruit Trees, Summer House and Conservatory.
The accommodation briefly comprises:
Solid Oak Porch Replaced Three Years ago and Tiled Flooring.
Glazed Door to:
Sitting Room: Two Double Glazed Windows to Front Aspect, Exposed Beam to Ceiling, Feature Fireplace with Fitted Wood Burner, Under Stairs Storage Cupboard, Two Radiators and Engineered Oak Flooring.
Dining Room: Double Glazed Window to Front Aspect, Radiator and Engineered Oak Flooring.
Kitchen: Double Glazed Window to Rear Aspect, Part Glazed Door to Rear Aspect, Stainless Steel Sink Unit with Mixer Taps, Range of Fitted Wall and Base Units, Plumbing for Washing Machine, Integrated Dishwasher, Down lights, Work Surfaces, Tiled Splash back,Extractor Hood, Extractor Fan, Tiled Flooring, Wall Mounted Central Heating Boiler and Radiator.
Cloakroom: Low Level W.C,Pedestal Hand Wash Basin with Tiled Splash back, Extractor Fan and Tiled Flooring.
From Sitting Room:
Bespoke Oak Staircase to:
First Floor:
Landing: Down lights and Oak Flooring.
Bedroom One: Double Glazed Window to Front Aspect, Radiator and Oak Flooring.
Bedroom Two: Double Glazed Window to Front Aspect, Access to the Loft with Insulation and Light, Radiator, Double Built in Wardrobe and Oak Flooring.
Bathroom: Double Glazed Window to Front Aspect, Down lights, Bath with Shower Attachment, Low Level W.C,Pedestal Hand Wash Basin, Part Tiled Walls, Wall Mounted Towel Rail and Oak Flooring.
Outside: Detached Garage and Private Driveway with Parking for Two Cars.
Rear Garden: Raised and Fully Enclosed, Laid to Lawn with Decked Patio Area, Flower Beds, Fruit Trees, Summer House and Conservatory.


