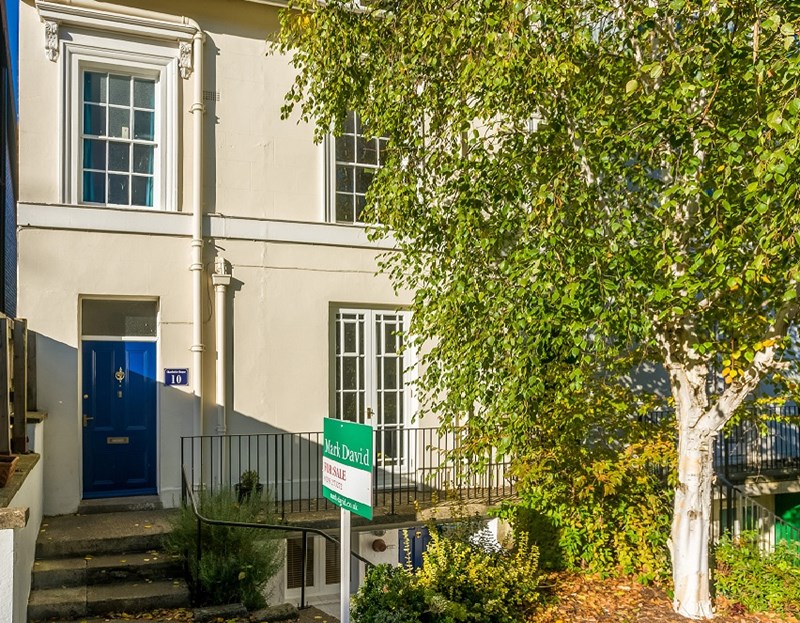Calthorpe Road, Banbury, Oxfordshire, OX16 5HS
- End of Terrace House
- 6
- 2
- 3
Description:
NO CHAIN A Fantastic Investment Opportunity just Ten Minutes Walk to Banbury Railway Station (London Marylebone in 53 Minutes) is this Stunning and Spacious (2632 ft) Grade II, Listed Victorian Family Home.
Offering Six Bedrooms, Two Reception Rooms,Large Kitchen/Diner, Utility Room, Three Bathrooms and an Independent One/Two Bedroom Apartment (Fully Self Contained), Enclosed, Private Landscaped Rear Garden and Double Detached Garage. A Versatile Property with Scope to Create an Income from the Apartment as the Main House Could be Used for Bed and Breakfast or Room Rental.
The accommodation briefly comprises:
Original Entrance Door to:
First Entrance Hallway: Coved Ceiling and Solid Oak Flooring.
Part Glazed Door to:
Entrance Hallway: Coved Ceiling, Radiator and Oak Flooring.
Sitting Room: Double Opening Glazed Doors to Front Aspect, with Original Internal Shutters, Coved Ceiling, Picture Rails, Original Fireplace for Open Fire, Two Radiators and Built in Bookshelves.
Kitchen/ Breakfast Room: Coved Ceiling, Radiator, 1 ½ China Sink Unit with Mixer Taps, Range of Fitted Wall and Base Units, Range Gas Cooker and Double Oven, Granite Worktops,Plumbing for Dishwasher, Picture Rails, Downlights and Tiled Flooring.
Archway to:
Extension done in 2006 to:
Sun Lounge/Garden Room: Double Glazed Doors to Rear Aspect Leading to Rear Garden with Windows to Both Side Aspects, Glass Roof with Electric Window, Radiator and Tiled Flooring.
Utility Room: Window to Side Aspect, Pantry, Plumbing for Washing Machine, Space for Tumble Dryer, Wall Units, Tall Cupboard, Radiator and Tiled Flooring.
Door to:
Shower Room: Window to Rear Aspect, Walk in Fully Tiled Enclosed Shower, Pedestal hand Wash Basin, Low Level W.C, Radiator and Tiled Flooring.
Staircase to:
First Floor:
Landing: Coved Ceiling and Newly Carpeted Flooring.
Master Bedroom: Window to Rear Aspect Overlooking Rear Garden with Far Reaching Views,Fireplace for Open Fire, Cupboard, Bookshelf, Radiator and Carpeted Flooring.
Bedroom Two: Sash Window to Front Aspect, Radiator, Large Wardrobes,Built in Cupboards and Carpeted Flooring.
Family Bathroom: Sash Window to Front Aspect, Low Level W.C, Bath with Shower Attachment,Pedestal Hand Wash Basin with Tiled Splashback, Part Tiled Walls, Radiator and Vinyl Flooring.
Bedroom Three/Family Room: Two Window to Side Aspect, Radiator, Access to Loft (Boarded and Insulated),Part Double Glazed Door to Rear Aspect Leading to Small Balcony Overlooking the Garden.
Staircase to Second Floor:
Landing: Access to the Loft (Boarded/Insulated/Light), Radiator and Window to Rear Aspect.
Bedroom Four: Sash Window to Rear Aspect, Radiator and Bookshelves.
Bedroom Five: Double Glazed Window to Front Aspect, Bookshelves and Radiator.
Bedroom Six/Study: Double Glazed Window to Front Aspect, Bookshelves and Radiator.
Shower Room: Low Level W.C, Extractor, Downlights, Enclosed Fully Tiled Shower Cubicle,Pedestal Hand Wash basin and Tiled Flooring.
Staircase Down from Front of Property to:
Independent Apartment:
Entrance Porch: With Cupboard Housing Meters/Pre Pay Meters.
Lounge/Diner/Bedroom One: Window to Front Aspect, Fireplace with Electric Fire, Two Storage Heaters, Wall Mounted Storage Cupboard Housing Fuse Box.
Bathroom: Window to Front Aspect, Pedestal Hand Wash Basin, Low Level W.C, Bath with Electric Shower Over, Downlights, Extractor, Hot Water Tank, Part Tiled Walls, Heated Towel Radiator and Vinyl Flooring.
Bedroom: Window to Rear Aspect, Radiator and Beams to Ceiling.
Study Area: Radiator and Carpeted Flooring.
Kitchen: Stainless Steel Sink Unit with Mixer Taps, Range of Fitted Wall and Base Units, Plumbing for Washing Machine, Space for Fridge Freezer, Part Tiled Walls, Space for Cooker and Vinyl Flooring.
Rear Garden (Fully Landscaped this Year 2018): Sandstone Split Level Sun Terrace/Patio, Fully Enclosed with High Fencing and Brick Walls, Flower Beds, Lawned Area, Apple Trees, Mature Trees and Shrubs.
Detached Double Garage: Electric Up and Over Door, Electric and Light, Concrete Floor and Door to Rear Leading to the Garden.


