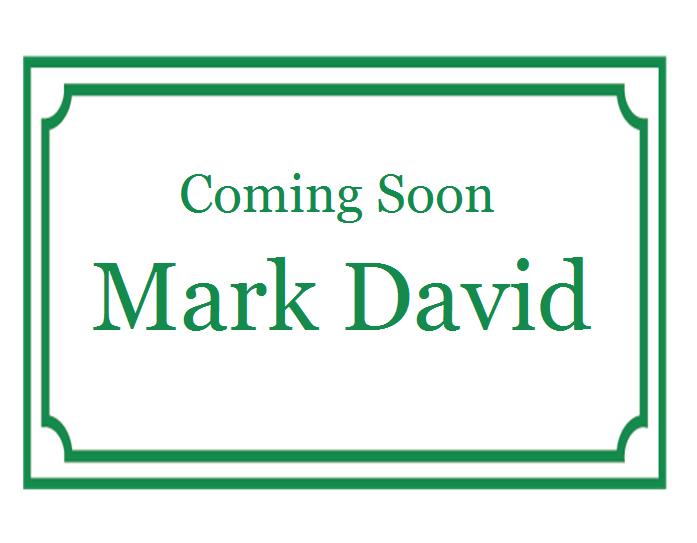Preston Road, Eydon, Daventry, Northamptonshire, NN11 3PD
- Semi-Detached House
- 3
- 2
- 2
Description:
This immaculate three bedroom spacious semi detached house was built in 2014 and also benefits from many improvements done by the current owner, including conservatory, garden room/workshop, new shower to ensuite and a double sided feature fireplace with a double sided woodburner.
The accommodation briefly comprises:
Solid oak entrance door to:
Entrance Hall: Downlights, understairs storage, small coats cupboard and solid oak floor.
Cloakroom: Low level WC,extractor, vanity basin with mixer taps, tiled splashback and tiled floor.
Kitchen/DiningRoom: Double glazed window to front aspect with stunning countryside views, downlights, butler sink, extensive range of fitted wall and base units with granite worktops, electric ceramic hob with extractor hood over, double electric fan assisted oven, space for a dishwasher, integrated fridge and freezer, breakfast bar with granite worktop and tiled floor.
Sitting Room: Feature fireplace with fitted woodburner (double sided) double glazed window to rear aspect.
Double opening double glazed doors to:
Conservatory: Built in 2015, double glazed window to rear aspect double opening double glazed doors to rear garden, quality laminate floor (double sided) door to side into garden room/workshop and garage.
Staircase to first floor
Landing: Downlights
Master Bedroom: Double glazed window to front aspect with far reaching countryside views, radiator, two double built in wardrobes with solid wood doors. Door to:
Ensuite: Double glazed window to front aspect, radiator, extractor, fully tiled corner shower, round vanity basin with mixer taps and cupboard under, low level WC and tiled floor.
Bedroom Two: Double glazed window to rear aspect, radiator, overlooking garden and fields.
Bedroom Three: Double glazed window to rear aspect, radiator and access to loft (insulated, part boarded and light)
Family Bathroom: Double glazed window to side aspect, bath, part tiled walls, mixer taps, pedestal basin, low level WC, radiator, extractor, heated towel radiator and tiled floor.
Outside
Front Garden: Pretty garden laid to lawn with flower beds and driveway for three cars.
Garage: Good size single, up and over electric door (remote control) light and electric, plastic floor and pitched roof, door to rear leading into the greenhouse/workshop.
Greenhouse/Workshop: Double open door to rear garden, double glazed window to rear aspect, glass roof, light and electric, door to main conservatory and garage.
Rear Garden: Good size garden laid mainly to lawn, patio, raised sun terrace, shaped flowerbeds, mature shrubs, ornamental trees, tap, light and electric points, backs onto open countryside.


