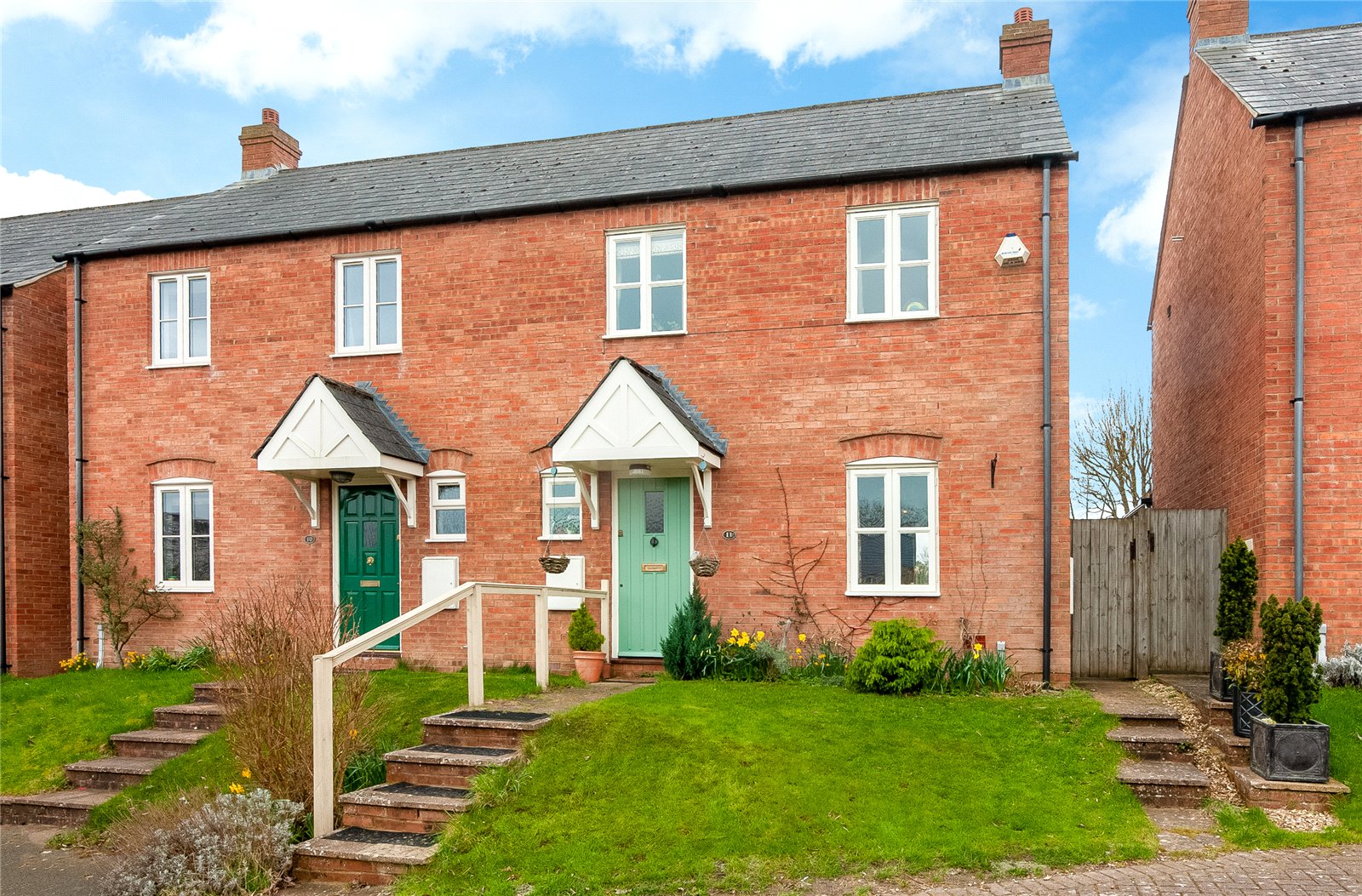Lawrence Fields, Steeple Aston, Bicester, Oxfordshire, OX25 4SX
- Semi-Detached House
- 3
- 1
- 2
Description:
An Attractive Three Bedroom Gas Centrally Heated and Double Glazed Semi Detached House with South Facing Gardens Backing onto Open Fields. The Property also Benefits from its Own Garage.
Canopy Porch to Hardwood Front Door to
Entrance Hall – Balustraded Staircase to First Floor Level with Understairs Cupboard
Cloakroom – Comprising White Suite of Pedestal hand Wash Basin and Low Level WC. Part Tiled Walls and Double Glazed Window to Front Aspect
Lounge/Dining Room – Attractive Coal Effect Gas Fire with Marble Surround and Hearth with Wood Mantle Piece. Double Glazed Window to Front Aspect and Double Glazed French Doors to Rear Garden
Kitchen – Fitted with a Range of Matching Wall and Base Units with Worksurfaces and a Range of Integrated Appliances Including Electric Hob with Extractor Hood Above and Single Oven. Small Breakfast Bar, Plumbing for Washing Machine and Dishwasher. Tiled Floor, Double Glazed Window to Rear Aspect with Views Over Fields and Half Glazed Door to Rear Garden
First Floor Landing – Built in Airing Cupboard. Acesss to Loft Space
Bedroom One – Double Glazed Window to Front Aspect with Views Toward Fields
En-Suite Shower Room – Comprising Suite of Shower Cubicle, Hand Wash Basin with Vanity Unit Below and Low Level WC. Part Tiled Walls and Tiled Floor. Double Glazed Window to Rear Aspect
Bedroom Two – Double Glazed Window to Rear Aspect with Views Over Fields
Bedroom Three – Double Glazed Window to Front Aspect with Views Towards Fields
Bathroom – Comprising Suite of Panel Bath with Victorian Mixer Shower Over, Pedestal Hand Wash Basin and Low Level WC. Part Tiled Walls and Double Window to Rear Aspect
Outside:
Front Garden – Open Plan and Laid to Lawn with Side Pedestrian Access to Rear Garden
Rear Garden – South Facing and Laid with Paved Patio Area with Step Up to Lawn Area with Well Stocked Flower and Shrub Beds. The Property Backs onto Open Fields
The Garage is Located in a Nearby Block to the Front of the Property with Up and Over Door. There is a Parking Space in Front of the Garage. The Garage is the One Nearest to the Property
The Property Benefits from Gas Central Heating and Double Glazed Windows.


