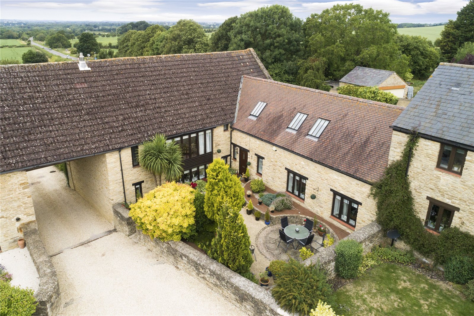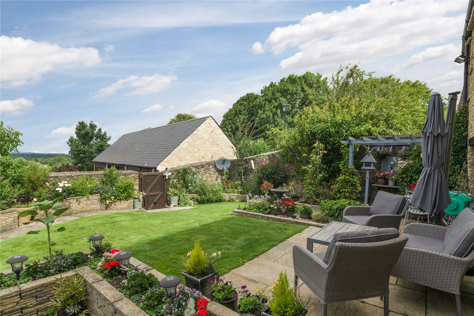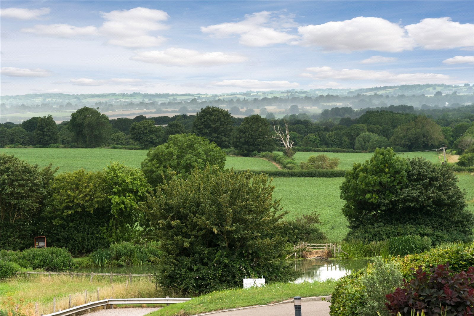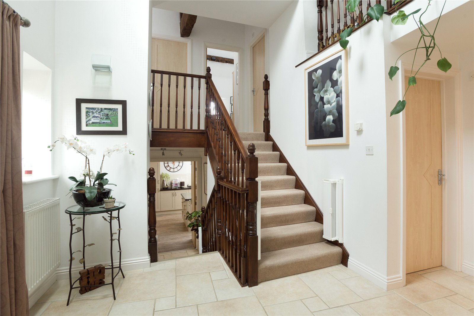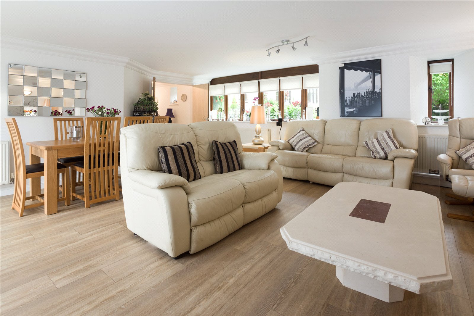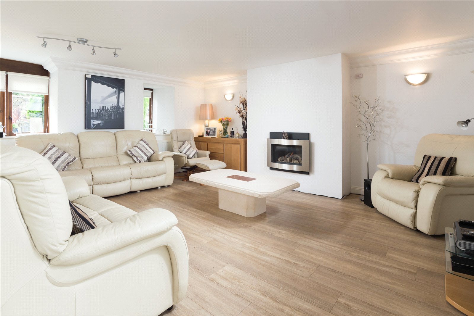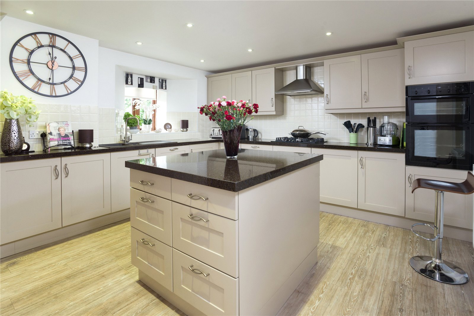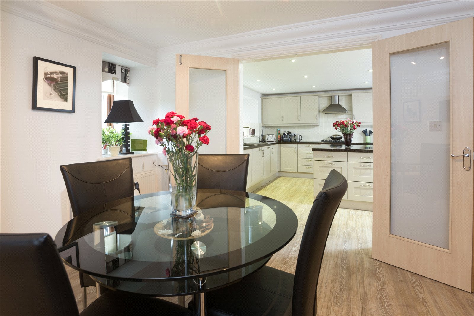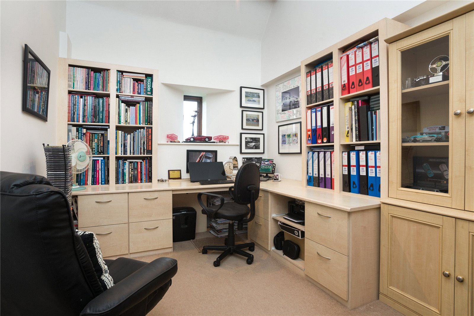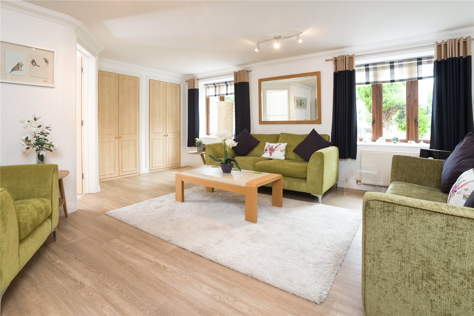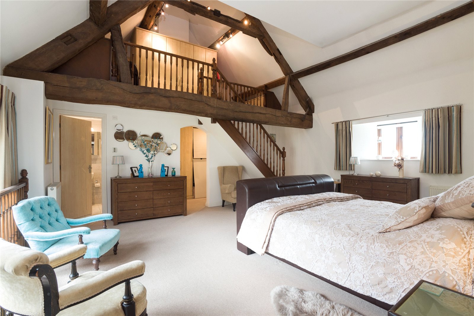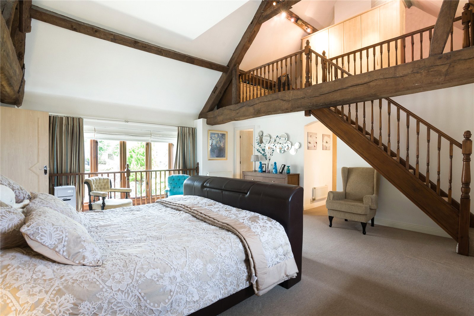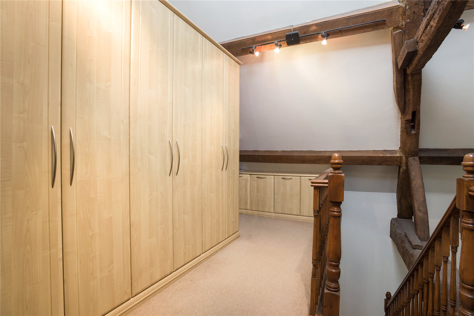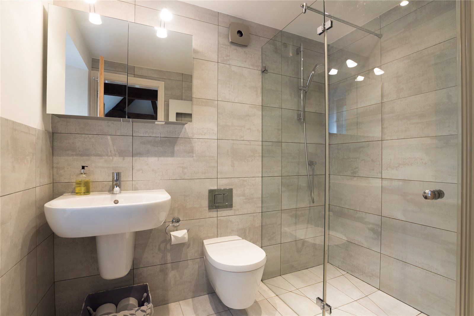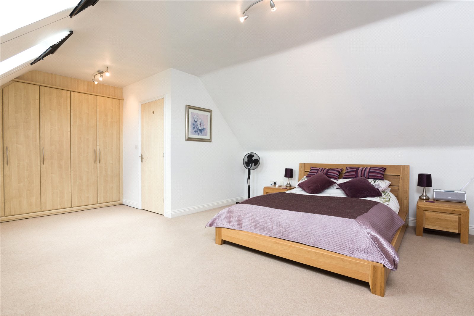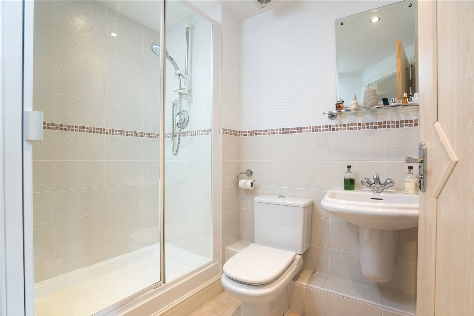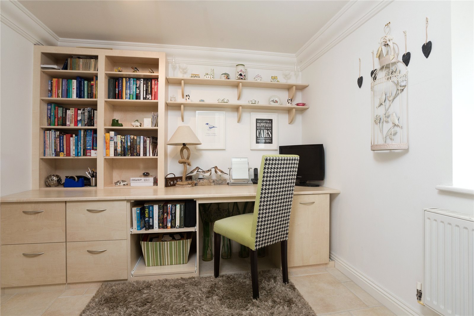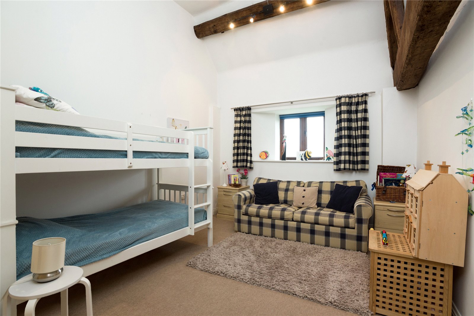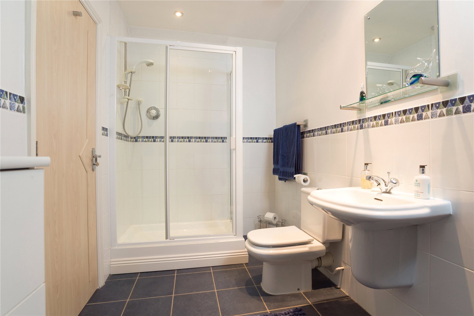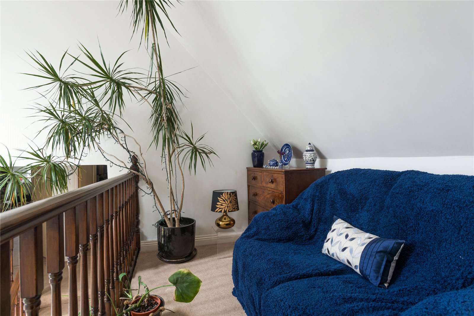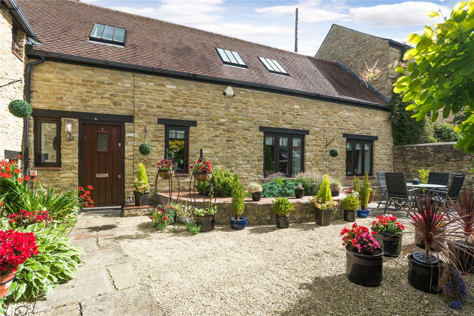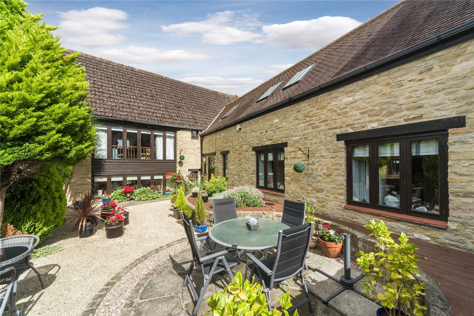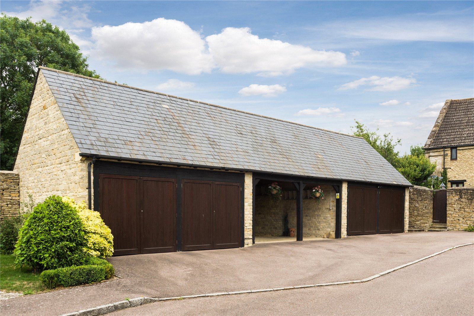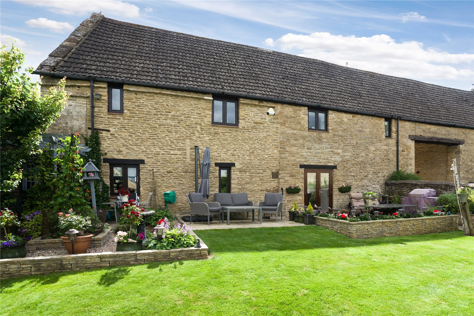College Fields, Aynho, Banbury, Oxfordshire, OX17 3BZ
- Detached House
- 4
- 3
- 4
Description:
A Light and Spacious, Unique and Individual Stone Barn that Offers Versatile Accommodation Measuring 3047 sq ft/ 283 sq m. The Property Enjoys Panoramic Views Over Open Countryside. Internal Viewing is Strongly Recommended.
From the moment you walk through the door, the Barn has a unique combination of character features allied with a light modern feel and contemporary finishes. The versatile accommodation can be arranged to suit many purposes.
The Living Accommodation comprises spacious and light Entrance Hall with tiled floor and two staircases, Cloakroom, Study with window overlooking the Front Courtyard Garden, Bedroom/ Sitting Room with two windows overlooking the Front Courtyard Garden and Ensuite Shower Room.
Further Living Accommodation is accessed down a short flight of steps, into a ground floor corridor leading to the Main Sitting Room. This is fitted with an attractive Wall Mounted Living Flame Gas Fire and has full width Windows overlooking the Courtyard Garden to the Front and Double Glazed French Doors leading out into the Rear Garden.
The Fully Fitted and Integrated Kitchen has a Black NEFF Gas Hob with Extractor Hood above, NEFF Double Oven, Concealed Lighting beneath the wall mounted units, Dishwasher and Fridge/Freezer. The adjacent Breakfast Room is accessed through Double Doors and the separate Utility Room is located to the rear of the kitchen.
On the First Floor, accessed via the Main Staircase, there is a Landing with Exposed Beam, Airing Cupboard and Family Bathroom. The Master Bedroom features a Vaulted Ceiling with 2 large A-Frame Oak Beams; a Balustrade Staircase leading to a Galleried Dressing Room, a second Walk In Dressing Room and sophisticated Ensuite Wet Room. A full length Floor to Ceiling Double Glazed Picture Window overlooks the Courtyard Garden and a Double Glazed Window to the Rear gives Panoramic Views of Open Countryside.
A Further double Bedroom has a Vaulted Ceiling; A-Frame Beam and Double Glazed Window with the same Panoramic Views as the Master Suite. The accommodation in this elevation of the house is completed by a Bedroom/Office that again has a Vaulted Ceiling and Exposed Beam with the Double Glazed Window to Panoramic Views.
Accessed via a Second Staircase is a Galleried Landing overlooking the Entrance Hall and a Guest Suite, comprising Double Bedroom and Ensuite Shower Room. In total, the property has the facility of Five extremely generous Bedrooms.
Outside there is an Attractive Courtyard Garden to the Front enclosed by a Dry Stone Wall and raised Flower and Shrub Beds with sympathetic Lighting giving the property a real warm welcome.
The Rear Gardens are enclosed by a Dry Stone Wall and laid with several paved patio areas and Lawn with an abundance of colourful Flower and Shrub Beds. This also gives access to the Extensive Garaging for the property that comprises Two Double Garages and a Double Car port all with Light and Power.
There is substantial garaging (two double garages and a double car port) for those with a keen interest in motor vehicles.
The property is truly stunning and needs to be viewed internally to be fully appreciated.
Internal Area - 3047 sq ft/ 283 sq m
Total Area - 3987 sq ft/ 373 sq m


