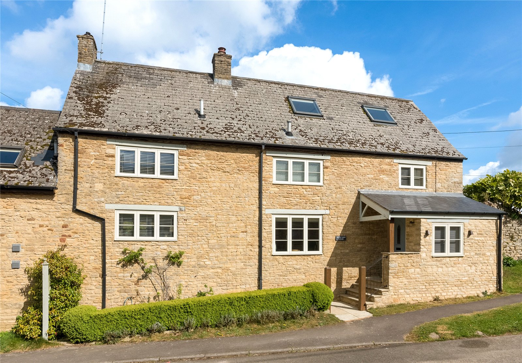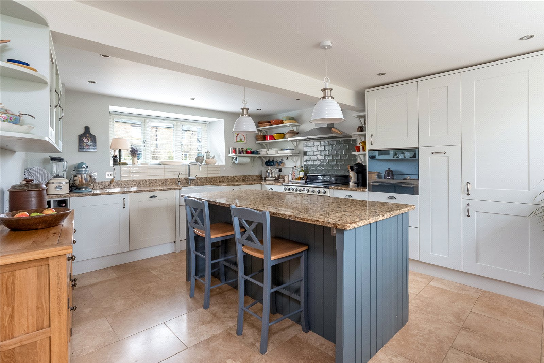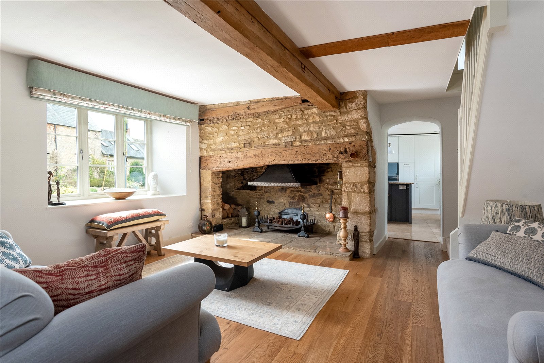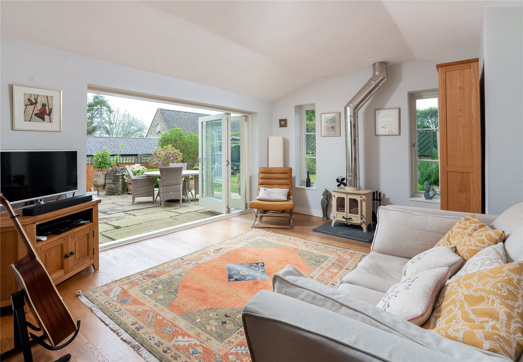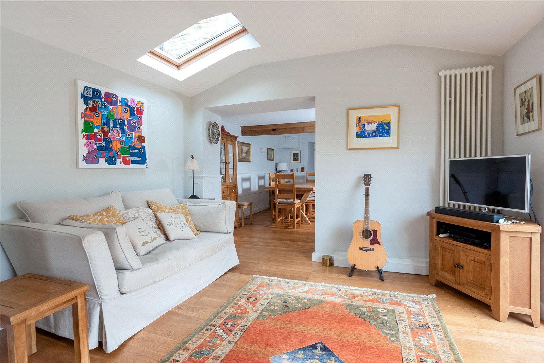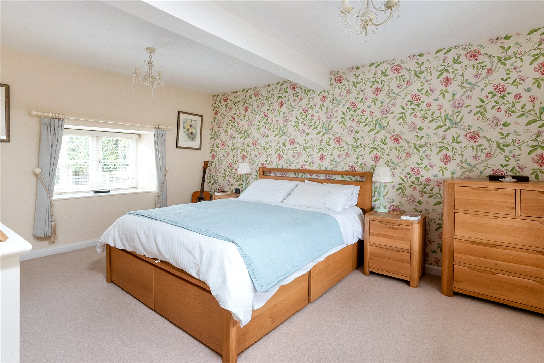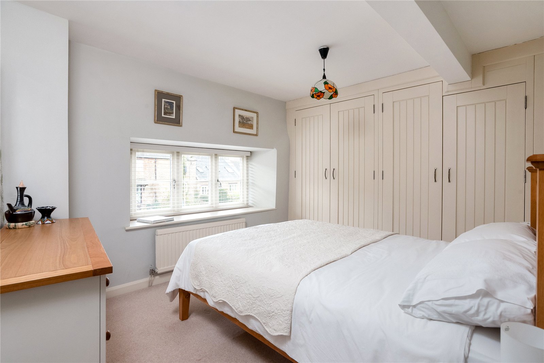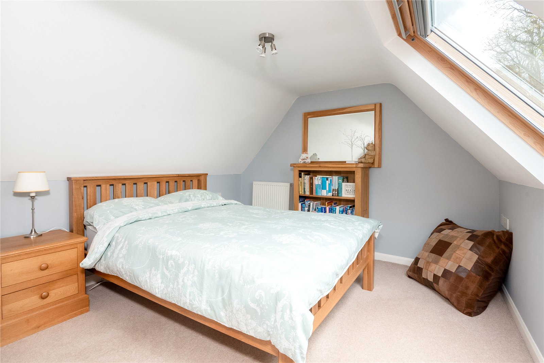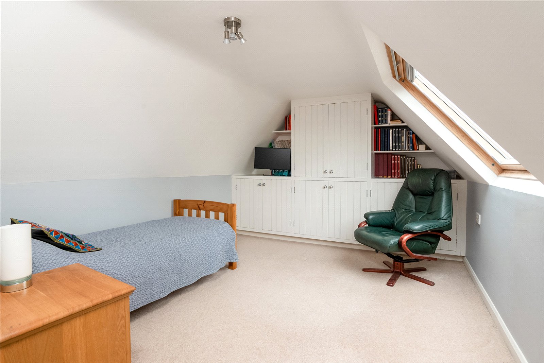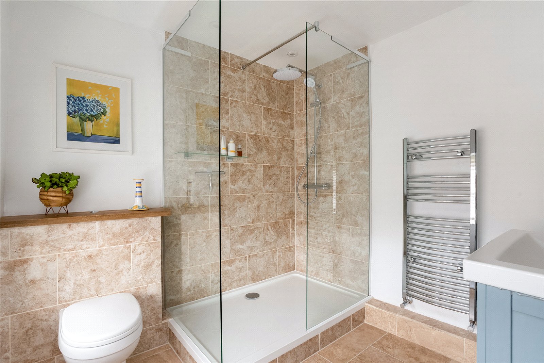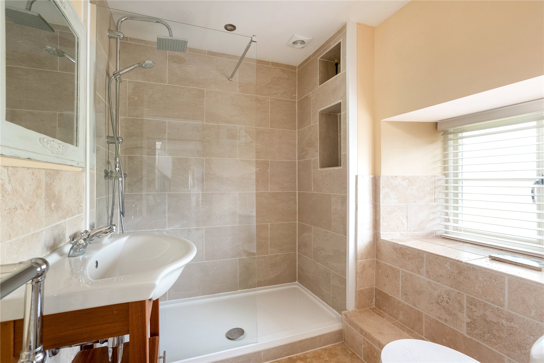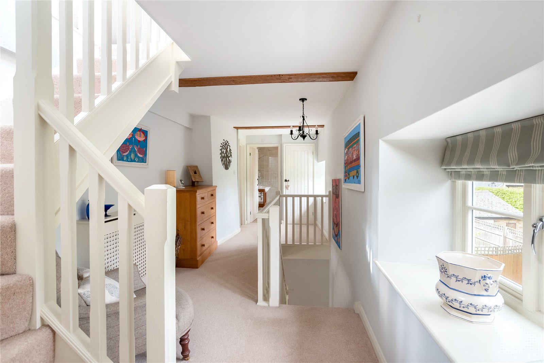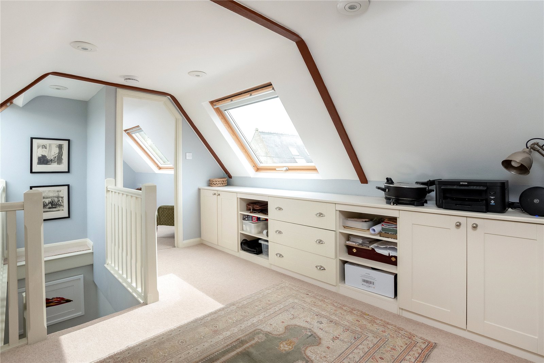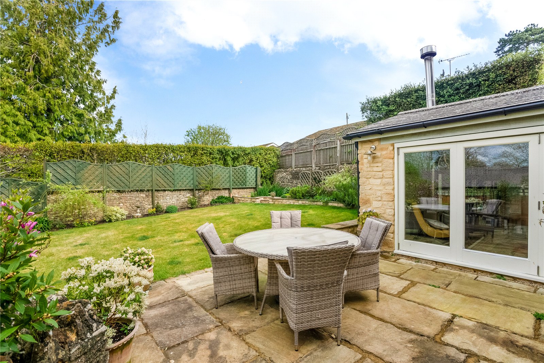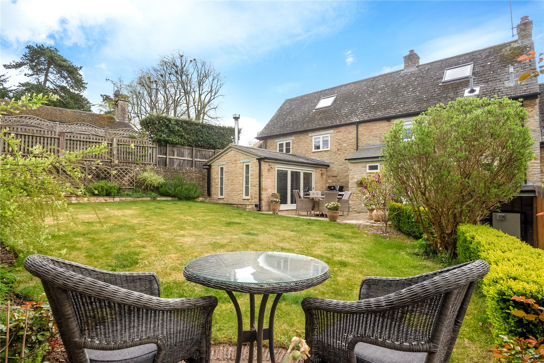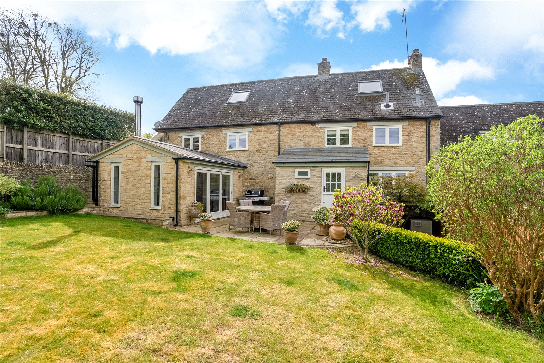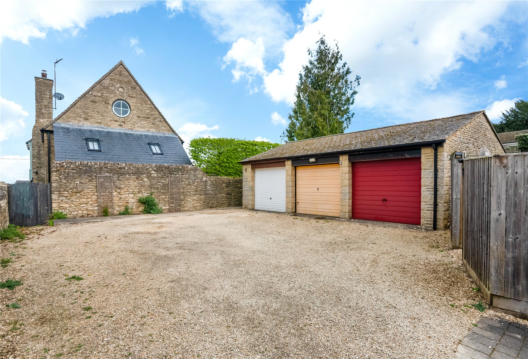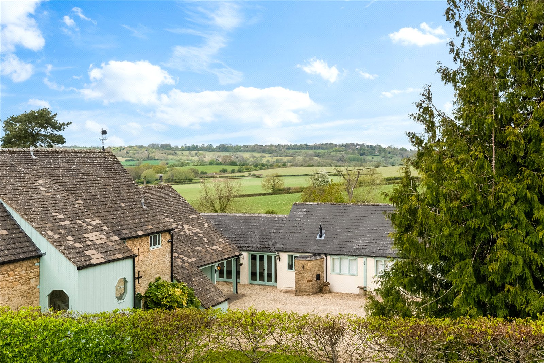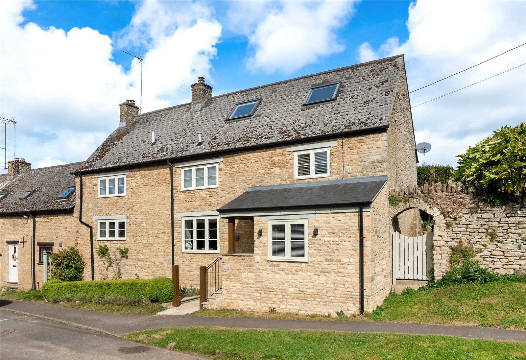High Street, Upper Heyford, Bicester, Oxfordshire, OX25 5LE
- Cottage
- 4
- 3
- 2
Description:
An attractive period stone residence which has been improved and extended to provide an excellent family home.
**OPEN DAY**
Saturday 26th April 2025, 10-12 pm.
Please call us to register your interest.
Dating back to the late 1700's and built of Cotswold stone, this property sits at the heart of the beautiful village, in the conservation area of Upper Heyford, enjoying views over the Cherwell Valley.
Glebe Farm House is a Fine Home Which Marries Period Charm and Modern Living.
The Accommodation Briefly Comprises:
Entrance Porch, Dining Hall, Family Room, Sitting Room, Kitchen/Breakfast Room, Utility/Rear Porch, Cloakroom, Spacious Landing, Master Bedroom, Dressing Room, En-Suite Shower Room, Three Further Bedrooms and Family Shower Room, Playroom/Study Area.
Outside
Front and Rear Gardens Gravelled Driveway, Parking for Several Vehicles, Garage.
Covered Porch to
Hardwood Front Door to
Entrance Hall – Double Glazed Window to Front Aspect, Tiled Floor, Walk-in Cupboard, Glass Door to
Dining Hall - Exposed Beam Ceiling, Part Wood Panelled Walls, Range of Built-in Cupboards, Wooden Floor, Arch to Sitting Room, Arch to Family Room.
Sitting Room - Attractive Inglenook Fireplace with Slab Hearth and Exposed Beam Ceiling. Window to Front Aspect. Wooden Floor, Balustrade Staircase to First Floor Level with Understairs Recess and Cupboard.
Family Room – Attractive Log Burning Fire, Two Double Glazed Windows to Rear Aspect, Bi-Fold Doors to Rear Garden, Velux Window to Side Aspect, Wooden Floor.
Kitchen/Breakfast Room- Fitted with a Range of Matching Wall and Base Units with a Range of Integrated Appliances including Smeg Electric Range with Induction Hob, Fridge/Freezer and Bosch Dishwasher. Central Island, Integrated Smeg Microwave and Warming Drawer. Double Butlers Sink and Granite Work Surfaces. Double Glazed Window to Front and Rear Aspect. Stable Door to Rear Garden. Tiled Floor with Underfloor Heating. Plumbing for Washing Machine with Cupboard above.
Cloakroom: Attractive Exposed Stonewall, Comprising of White Suite of Low Level WC, Hand Wash Basin, Tiled Floor, Double Glazed Window to Rear Aspect.
Spacious First Floor Landing: Balustrade Staircase to Second Floor with understairs Cupboard and Recess, Two Double Glazed Windows to Rear Aspect, Built-in Cupboard with Electric Heater, and space for a Tumble Dryer.
Master Bedroom – Double Glazed Window to Front and Rear Aspect.
Dressing Room – Fitted with a Range of Built-in Wardrobes.
En-Suite Shower Room - Comprising White Suite of Walk-in Double Shower Cubicle, Hand Wash Basin with Vanity Unit Below and Low Level WC. Part Tiled Walls. Tiled Floor. Window to Front Aspect.
Bedroom Two - Range of Built-in Wardrobes. Double Glazed Window to Front Aspect.
Shower Room -Comprising White Suite of Walk-in Double Shower Cubicle, Low Level W.C, Hand Wash Basin with Vanity Shelving and Drawer Below. Fully Tiled Floor and Part Tiled Walls. Double Glazed Window to Rear Aspect.
Second Floor
Playroom/Study Area- Range of Built-in Cupboards and Shelves. Velux Window to Front Aspect.
Bedroom Three - Velux Window to Front Aspect with Views towards Lower Heyford.
Bedroom Four – Range of Built-in Cupboards, Velux Window to Rear Aspect with Panoramic Views Over Open Fields.
Outside
Front Garden - Flower and Shrub Beds with Pathway.
Gravelled Driveway - Leading to Parking for Several Vehicles and a Garage with Up and Over Door. Light and Power. Storage Space in Loft Area. Door to Rear Garden.
There is Pedestrian Side Access from the Driveway to the Rear Garden.
Rear Garden - Laid with Paved Patio and Pergola but Mainly to Lawn with Flower and Shrub Beds. Steps Down to a Further Paved Area. The Garden is Fully Enclosed and Private.
The Property benefits from Oil Central Heating, and Double Glazed Windows.


