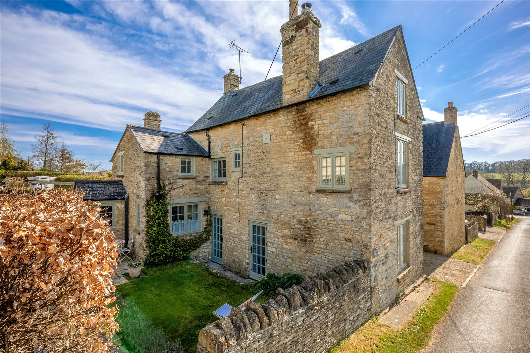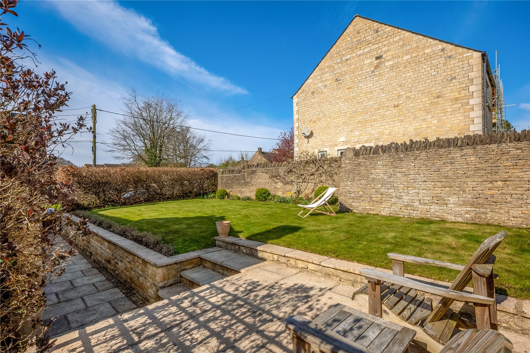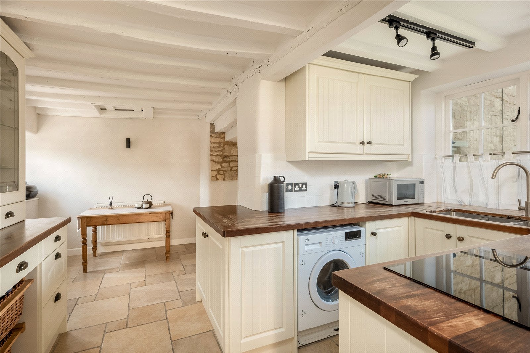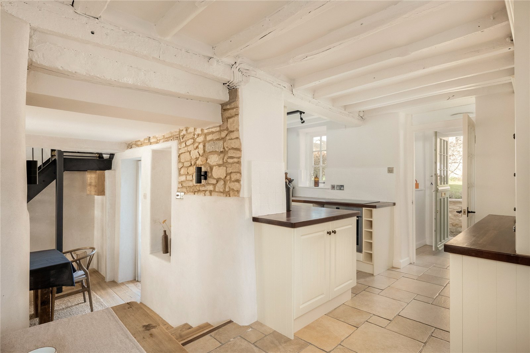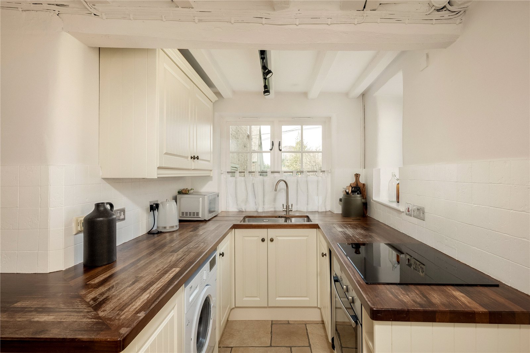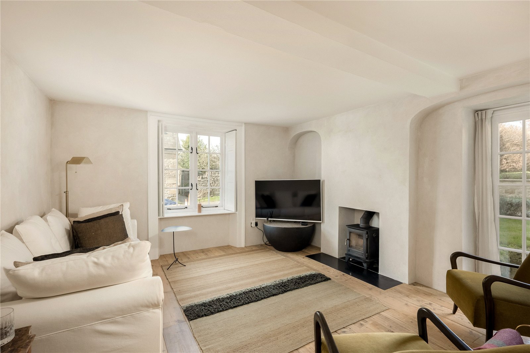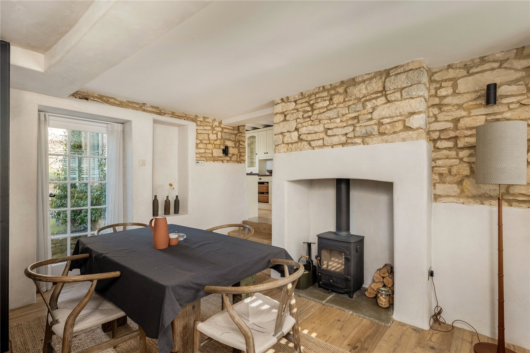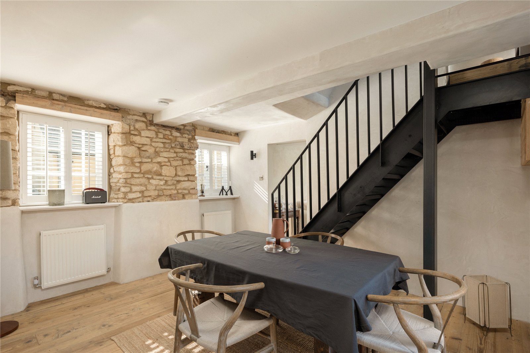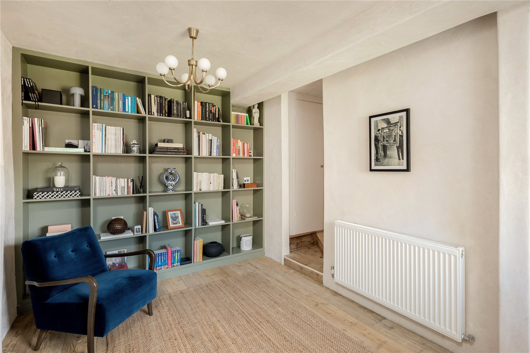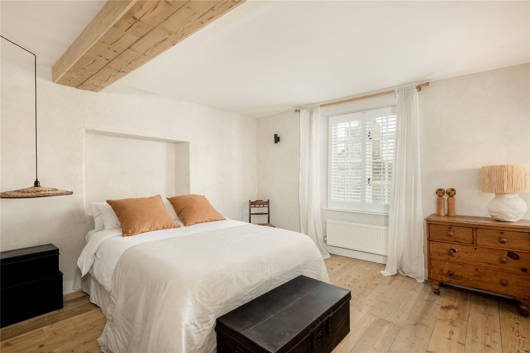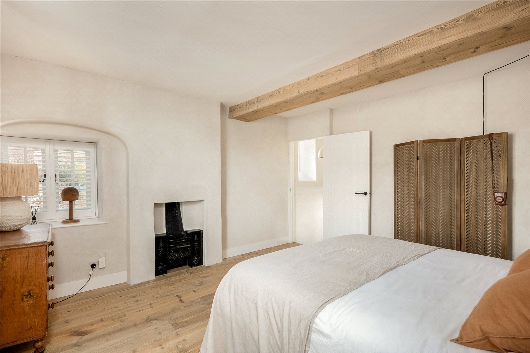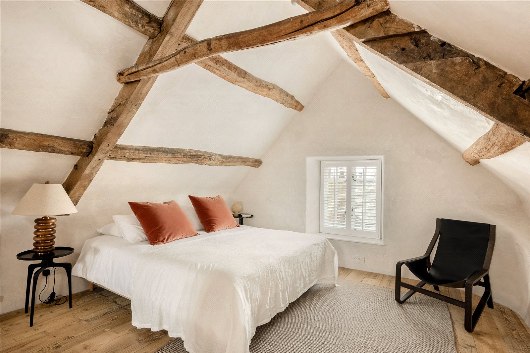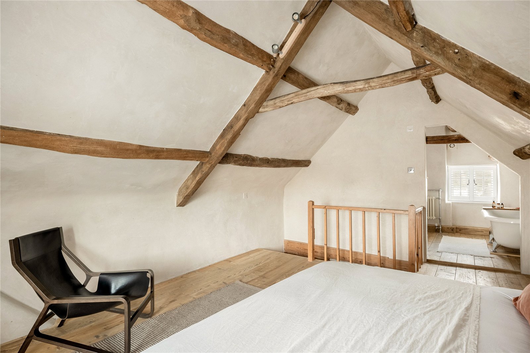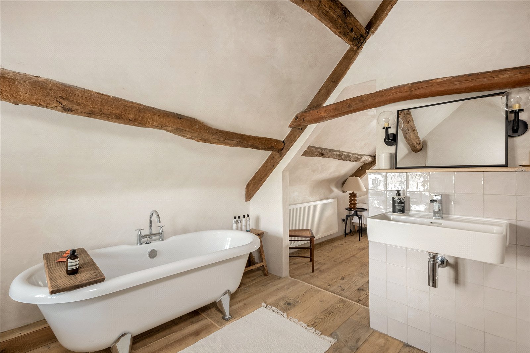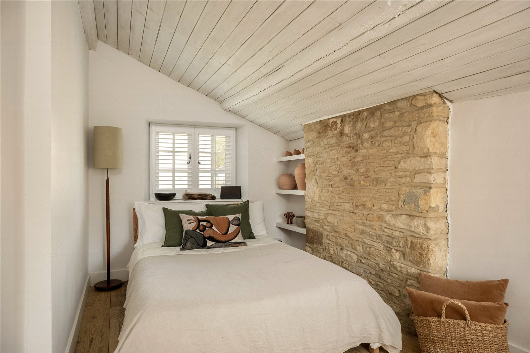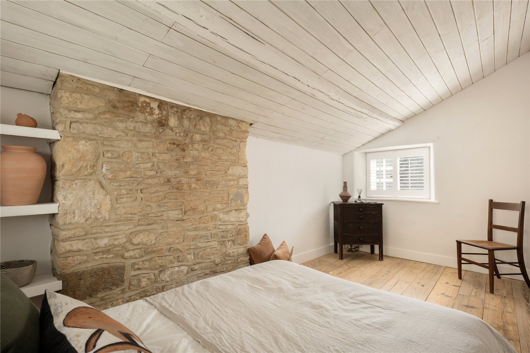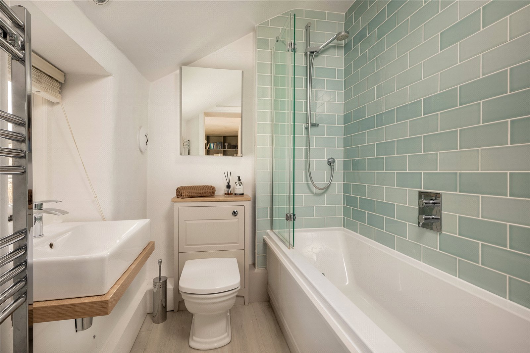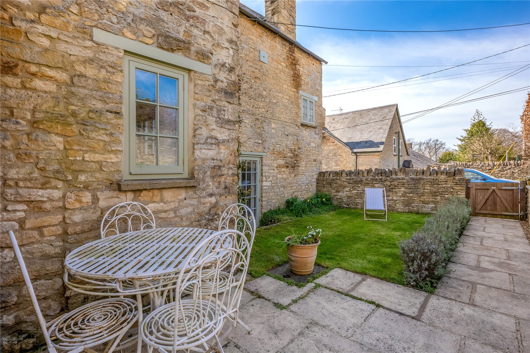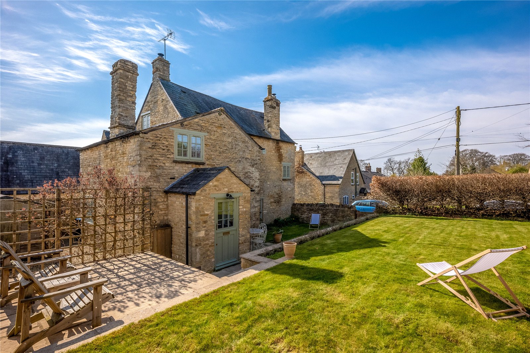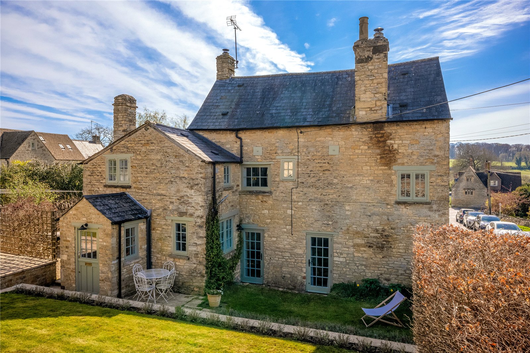Choice Hill Road, Over Norton, Chipping Norton, Oxfordshire, OX7 5PP
- Cottage
- 3
- 2
- 2
Description:
A handsome and beautifully presented three bedroom detached house dating back to the 17th Century.
Hardwood stable door to
Entrance Porch: Tiled floor, window to side aspect, door to
Kitchen/Breakfast Room: Underfloor heating, matching base and wall level units, integral sink, hob, fridge/freezer, washing machine, double glazed window to front and side aspect.
Dining Room: Double glazed window to front and rear aspect. Stripped pine floor, exposed stone walls, door to front garden, feature wood burner, hand-built iron staircase, door to
Sitting Room: Double glazed window to front aspect with wooden shutters, stripped pine floor, feature wood burner.
First Floor Landing: Double glazed window to side aspect, built-in bookcase, and shelving.
Bedroom One: Double glazed window to side aspect, exposed A frame beams, stripped pine floor.
En-suite Bathroom: Double glazed window to rear aspect, exposed beam, cast iron bath, hand wash basin, low level WC, stripped pine floor.
Bedroom Two: Double glazed window to front and side aspect, stripped pine floor.
Bedroom Three: Double glazed window to side aspect, stripped pine floor, exposed stone wall.
Bathroom: Panelled bath with glass shower screen, tiled walls, wall mounted shower, low level WC, hand wash basin, wall mounted towel rail, double glazed window to front aspect.
Bedroom One: Double glazed window to side aspect, exposed A frame beams, stripped pine floor.
En-suite Bathroom: Double glazed window to rear aspect, exposed beam, cast iron bath, hand wash basin, low level WC, stripped pine floor.
This charming property benefits from lime plaster walls.
The garden to the front of the house is set behind a dry-stone wall with a paved path leading to the front door, steps lead to a further garden area which is laid to lawn with mature borders and a high dry stone wall.
There is a shingle area to the side of the house for bin storage, garden shed and a further paved terrace area for alfresco dining.


