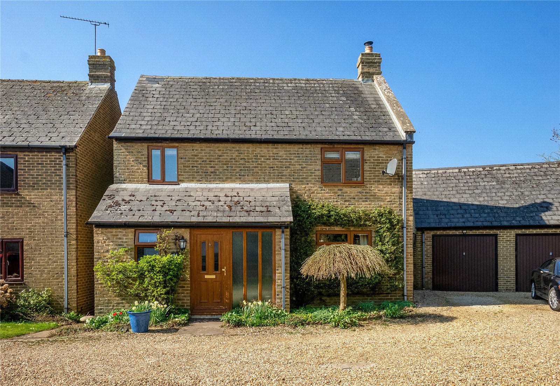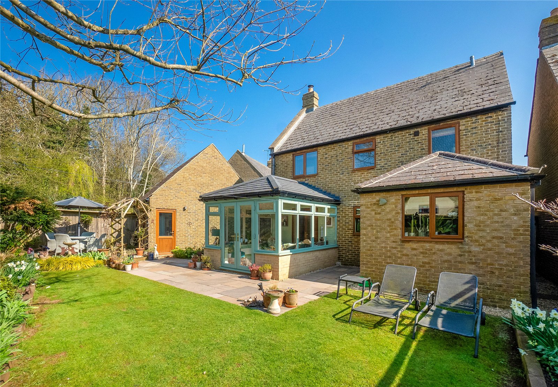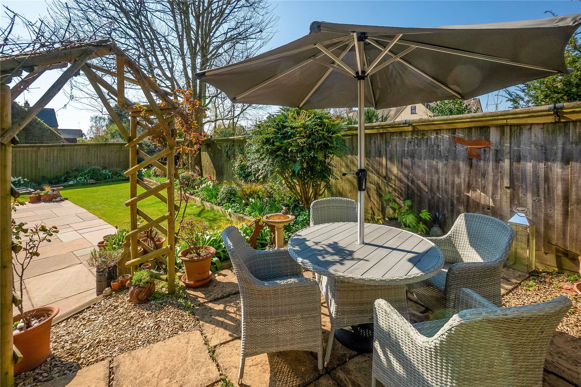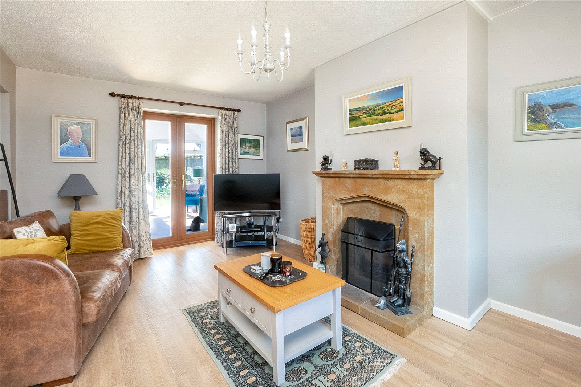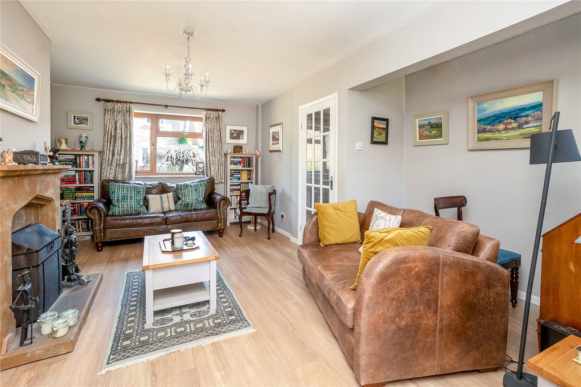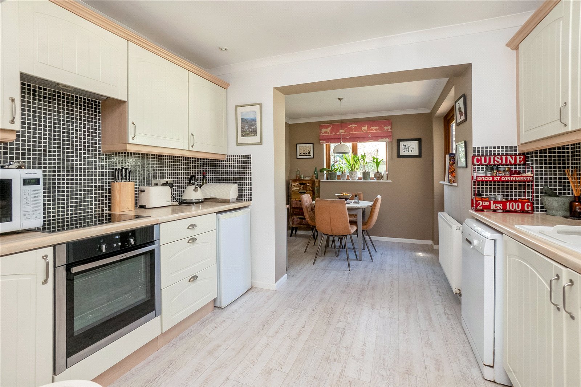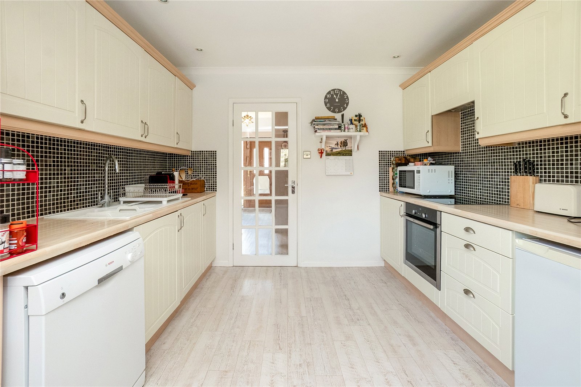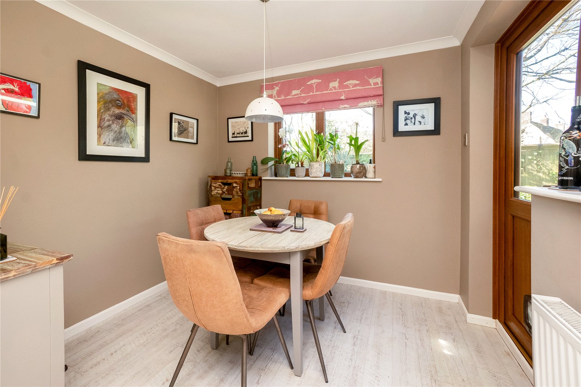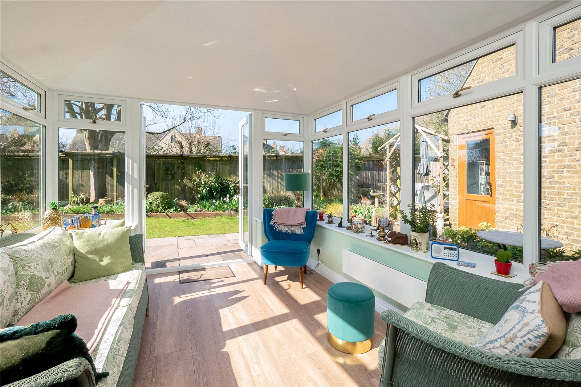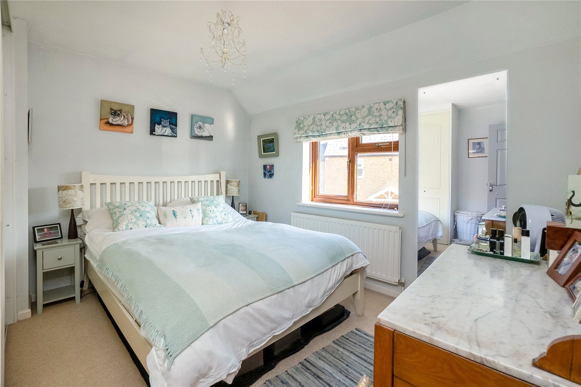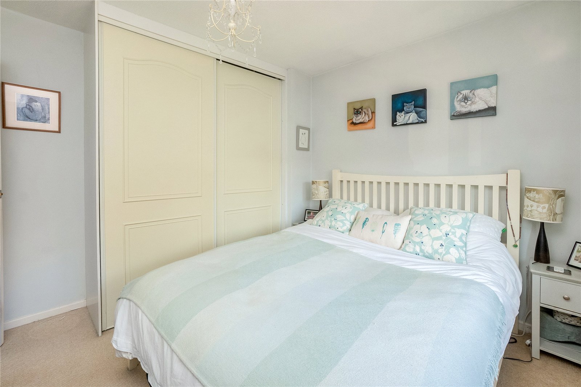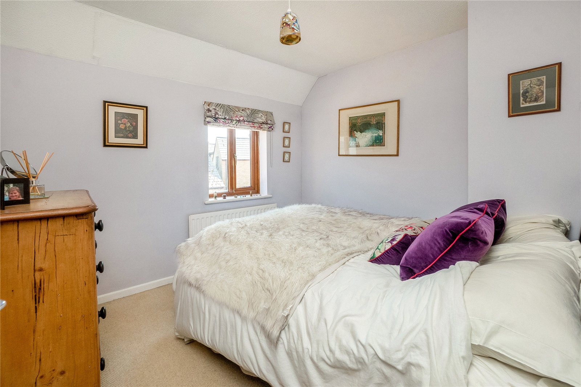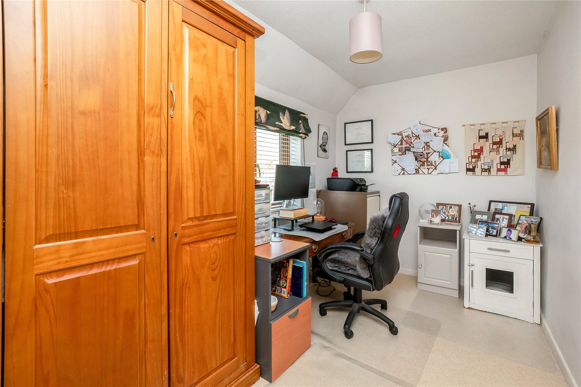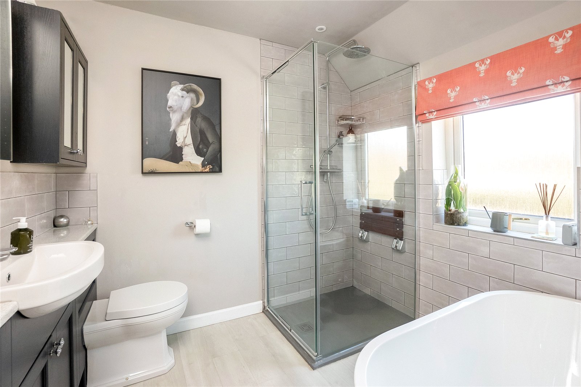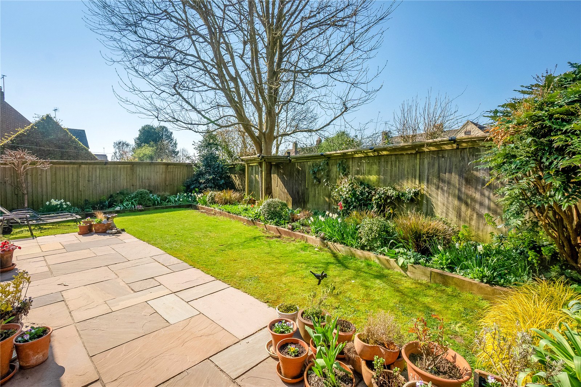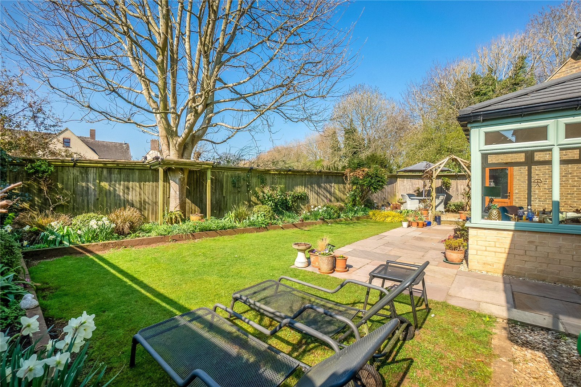Orchard Road, Hook Norton, Banbury, Oxfordshire, OX15 5LX
- Detached House
- 3
- 2
- 1
Description:
An extremely impressive and surprising spacious three bedroom detached residence that has been tastefully extended and has a private and enclosed garden to the rear.
UPVC Double glazed door to
Entrance Hall: Stairs to first floor level with understairs cupboard.
Cloakroom: Comprising of white suite of low level WC, hand wash basin with vanity unit below, part tiled walls, double glazed window to side aspect, towel rail, wall mounted oil central heating boiler.
Utility Room: Double glazed window to front aspect, plumbing for washing machine.
Sitting Room: Attractive open stone fireplace, double glazed window to front aspect, double glazed french doors to
Conservatory: Of brick and double glazed construction with electric radiator. Double glazed french doors to secluded and private rear garden.
Kitchen/Dining Room: Fitted with one and a half bowel sink, range of mounted wall and base units with worksurface, part tiled walls, built-in electric hob with extractor hood above and oven below, plumbing for dishwasher. Double glazed window to rear aspect, double glazed windows, and door to rear garden.
First floor landing: Double glazed window to rear aspect, access to loft space, built-in airing cupboard.
Bedroom One: Double glazed window to front aspect, range of built-in wardrobes.
Bedroom Two: Double glazed window to front aspect.
Bedroom Three: Double glazed window to rear aspect.
Family Bathroom: Comprising of white suite of free standing oval bath with mixer shower over. Separate walk-in shower cubicle with rain and mixer shower over, hand wash basin with vanity unit below, low level WC, part tiled walls, double glazed window to rear aspect.
Outside
Own gravel driveway with parking for two large family vehicles leading to a garage with up and over door, light and power connected, storage space in a boarded loft area. Door to rear garden.
There is side pedestrian access that leads to a private and enclosed rear garden that is not overlooked and laid with a sandstone patio, neat lawn and well stocked flower and shrub beds.
There are several seating areas around the garage that also has outside lighting.
The property benefits from oil central heating and double glazed windows.


