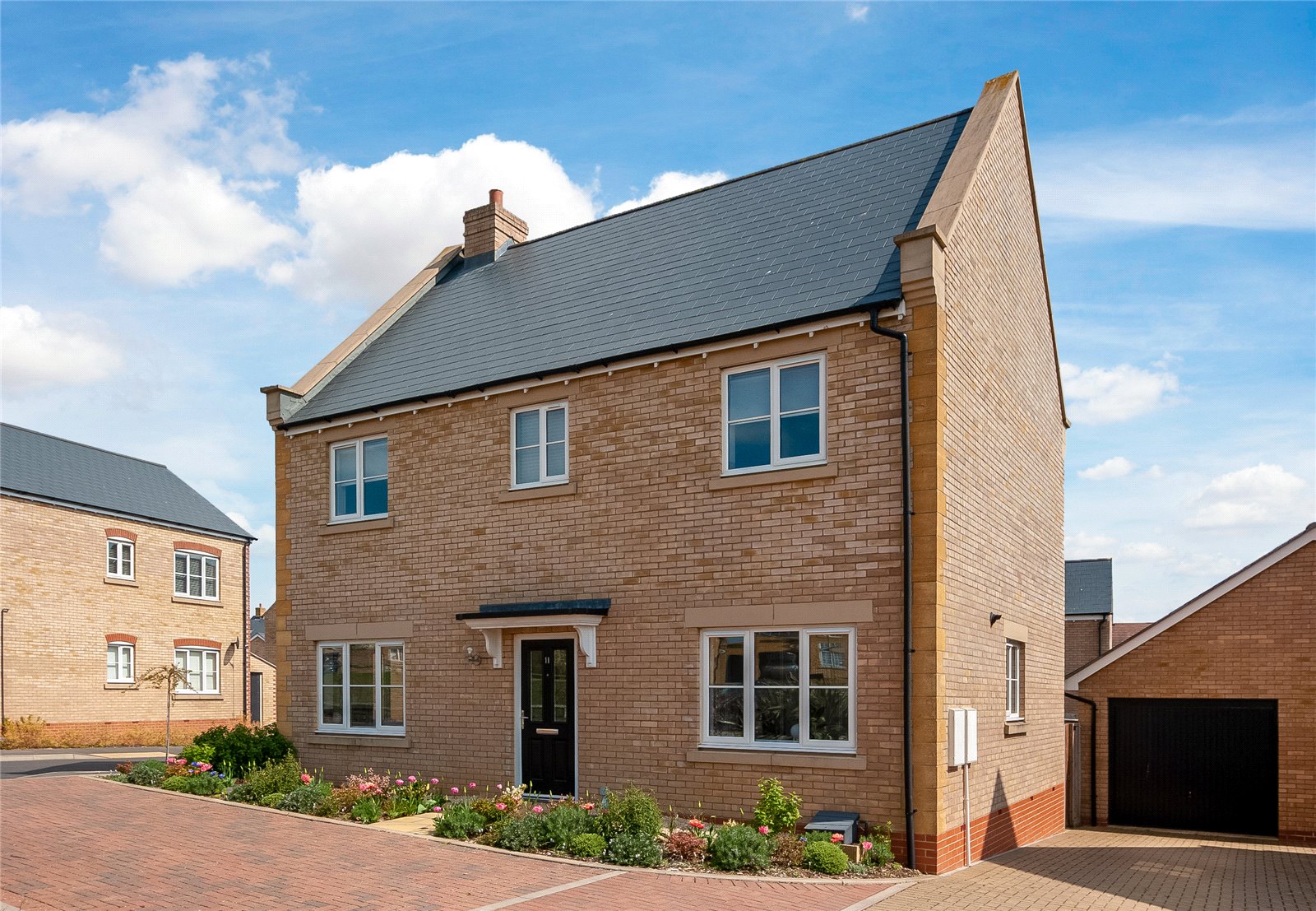Evans Way, Chipping Norton, Oxfordshire, OX7 5QX
- Detached House
- 4
- 2
- 3
Description:
*NO ONWARD CHAIN* A Superbly Presented and Much Improved Four Double Bedroom Detached House with Private Garden and Overlooking a Green Area and Fields to the Front.
Covered Porch to
C... omposite Front Door to
Spacious Entrance Hall – Balustraded Stair Case to First Floor Level with Under Stairs Cupboard. Amtico Flooring.
Cloakroom – Comprising White Suite of Low Level WC. Hand Wash Basin. Part Tiled Walls. Amtico Flooring. Double Glazed Window to Side Aspect.
Sitting Room – Amtico Flooring. Double Glazed French Doors with Windows Either Side to Rear Garden.
Dining Room - Amtico Flooring. Double Glazed Windows to Front and Side Aspects with Views Over the Green and Fields Beyond.
Study - Amtico Flooring. Double Glazed Window to Front Aspect with Views Over the Green and Fields Beyond.
Kitchen/Dining Room – Fitted with a Range of Matching Wall and Base Units with Work Surfaces. Concealed Lighting. Range of Built in Appliances Including Electric Hob with Extractor Hood Above, Double Oven, Fridge/Freezer, Dishwasher and Washing Machine. Amtico Flooring. Under Stairs Recess. Double Glazed Window to Side Aspect. Double Glazed French Doors with Windows Either Side to Rear Garden.
First Floor Spacious Landing – Access to Loft Space. Built in Airing Cupboard.
Principle Bedroom - Double Glazed Window to Front Aspect with Views Over the Green and Fields Beyond.
En-Suite Shower Room – Comprising White Suite of Double Shower Cubicle with Rain Shower Over. Hand Wash Basin. Low Level WC. Part Tiled Walls. Amtico Flooring.
Guest Bedroom – Built in Double Wardrobe. Double Glazed Window to Front Aspect with Views Over the Green and Fields Beyond.
En-Suite Shower Room – Comprising White Suite of Double Shower Cubicle with Rain Shower Over. Hand Wash Basin. Low Level WC. Part Tiled Walls. Tiled Floor.
Bedroom Three – Double Glazed Window to Rear Aspect.
Bedroom Four - Double Glazed Window to Rear Aspect.
Family Bathroom – Comprising White Suite of Panelled Bath with Shower Attached. Pedestal Hand Wash Basin. Low Level WC. Part Tiled Walls. Amtico Flooring. Double Glazed Window to Side Aspect.
Outside:
Gravelled to the Front with Flower and Shrub Beds. Side Area with Well Stocked Flower and Shrub Beds. Side Pedestrian Access to Rear Garden.
Own Brick Driveway – with Parking for Several Vehicles Leading to
Garage (Larger than Average) – with Up and Over Door. Personal Door to Rear Garden. Light and Power. Storage Space in the Loft Area.
Rear Garden – Fully Enclosed and Not Overlooked and Laid with Paved Patio but Mainly to Lawn with Well Stocked Flower and Shrub Beds. Outside Lighting and Tap.
The Property Benefits from Gas Central Heating and Double Glazed Windows.
Council Tax Band: F (subject to change, after completion) VIEW MORE


