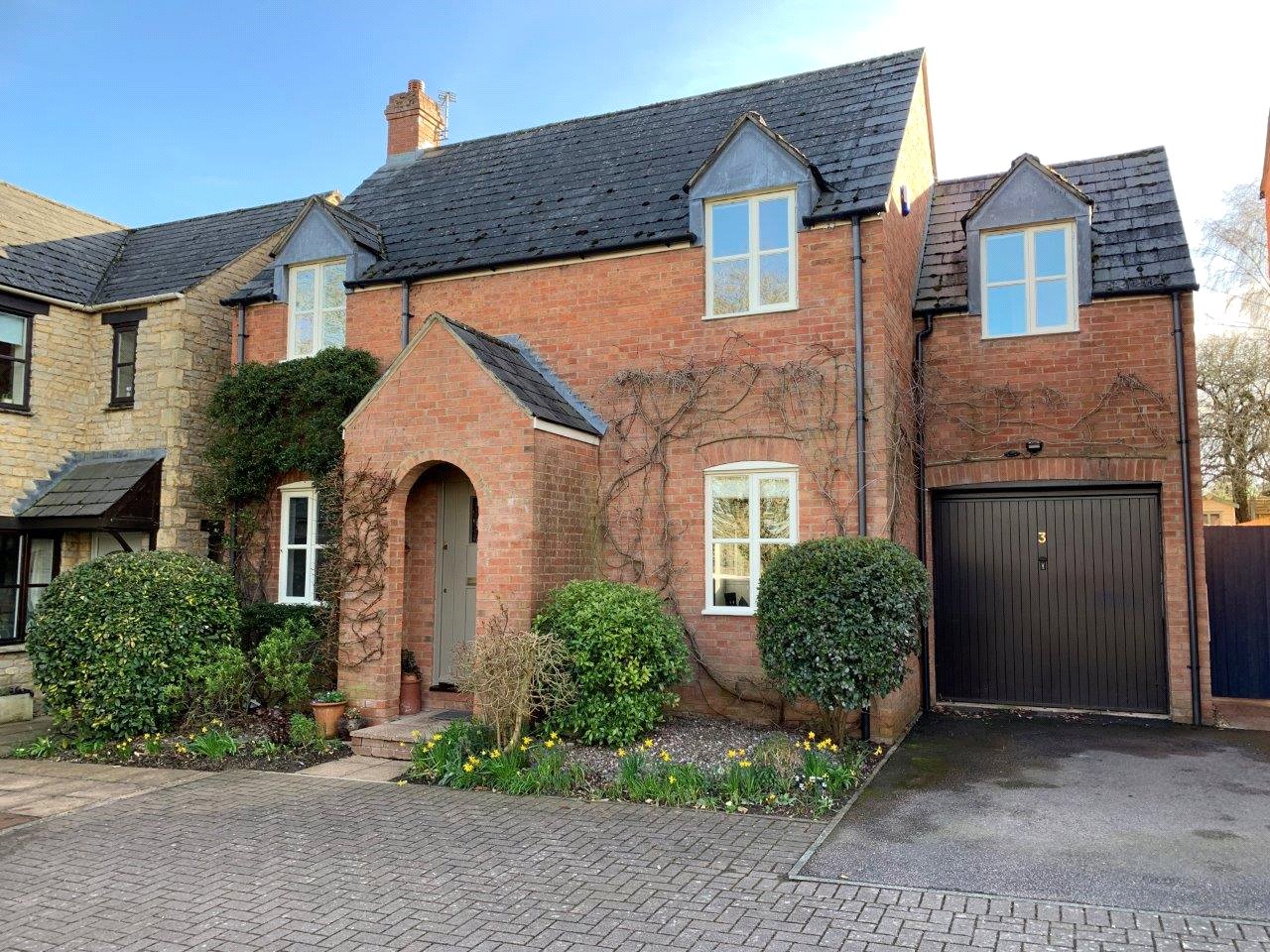Lawrence Fields, Steeple Aston, Bicester, Oxfordshire, OX25 4SX
- Detached House
- 3
- 2
Description:
*End of Chain Sale*A beautifully Presented Light and Spacious Three Bedroom Detached Family Home Located Overlooking a Green in This Popular and Sought After Village.
Recessed Entrance Porch with Outside Light to wooden Front Door to
Entrance Hall Stairs to First Floor Level. Amtico Flooring.
Sitting Room Fitted Gas Fire with Marble Surround and Hearth. Double Glazed Window to Front Aspect double Glazed French Doors to Rear Garden.
Dining Room Amtico Flooring and Double Glazed Windows to Front Aspect.
Kitchen Breakfast Room Fitted with A Range of Matching Wall and Base Units With Quartz Work surfaces. A Range of Integrated Appliances Including an Electric Induction Hob with a Hood Above. Double Oven, Conventional Oven and a Combination Oven with Plate Warmer Below. Integrated Dishwasher, Larder Cupboard with Drawers, Space for Washing Machine. Under Stairs Cupboard with Shelving. Double Glazed Window to Rear Aspect. Double Glazed Stable Door to Rear Aspect. Built in Cupboard with a Gas Central Heated Boiler.
Cloakroom Comprising of White Suite WC, Hand Wash Basin and Double Glazed Window to Rear Aspect.
First Floor Landing built in airing cupboard and access to loft space with a ladder.
Master Bedroom Double Glazed Windows to Front Aspect Built in Double Wardrobe Arch to
Dressing Room with Double Glazed Windows to Front Aspect.
En-Suite Shower Room Comprising of White Suite with Double Shower Cubicle, Pedestal Hand wash Basin, WC, Amtico Flooring, Part Tiled Walls, Double Glazed Velux Window to Rear Aspect.
Bedroom 2 A generously proportioned room with double glazed windows to both the front of the property and rear garden.
Bedroom 3 Double Glazed Window to Rear Aspect.
Bathroom Comprising of Amtico flooring, White suite comprising of Panel Bath Unit with Shower Attachment. Pedestal Hand Wash Basin, WC, Double Glazed Window to Rear Aspect.
Front Garden Flower Beds with Mature Shrubs and side Pedestrian Access to Rear Garden
Rear Garden a south facing private garden with a well-established hedge at the rear, a central lawn with well-stocked and maintained flower bed borders and two terraced areas.
Garage Under/Over Door with Single Base Sink Unit with Hot and Cold Water, Space for a Tumble Drier. Door to Rear Garden.
The Property Benefits from Gas Central Heating and Double Glazed Windows.


