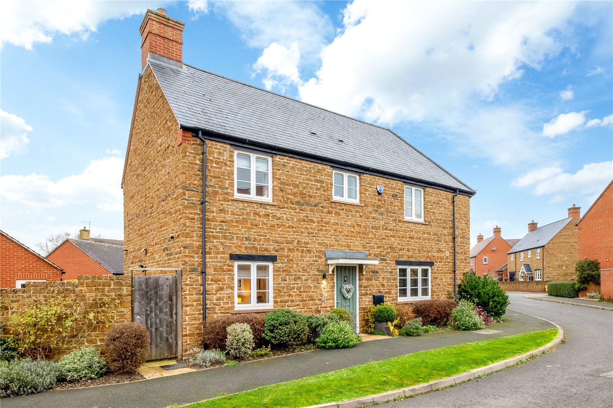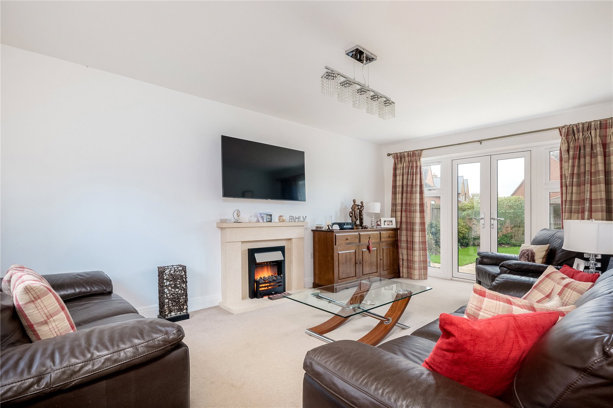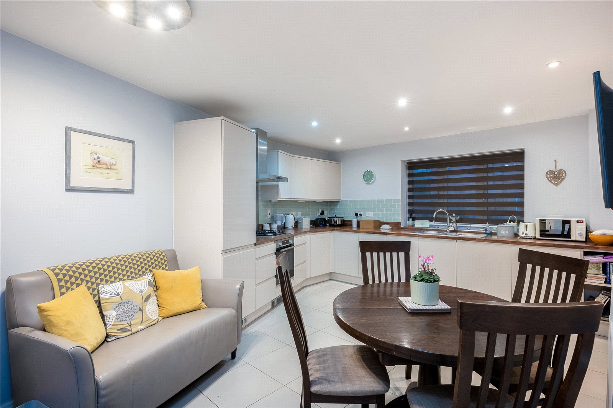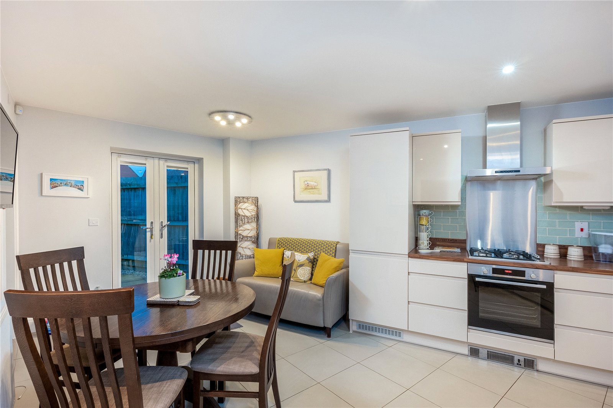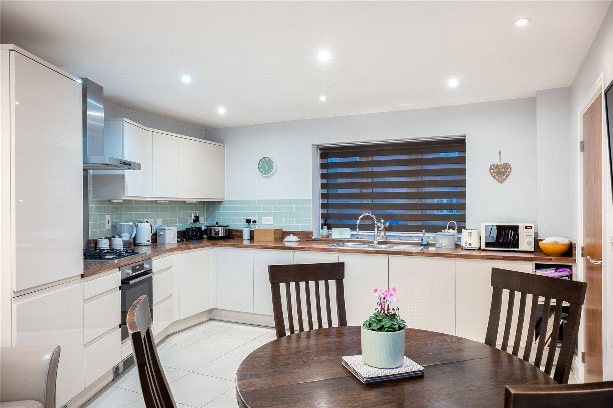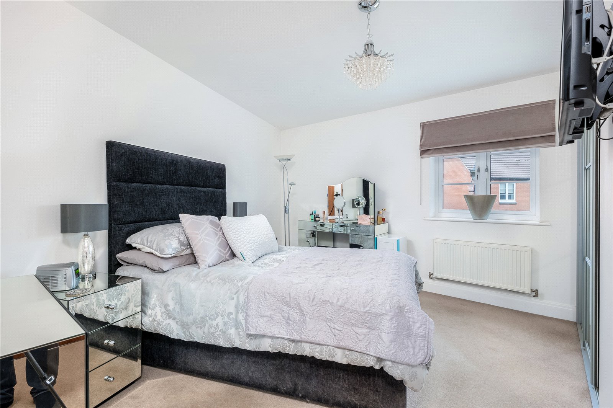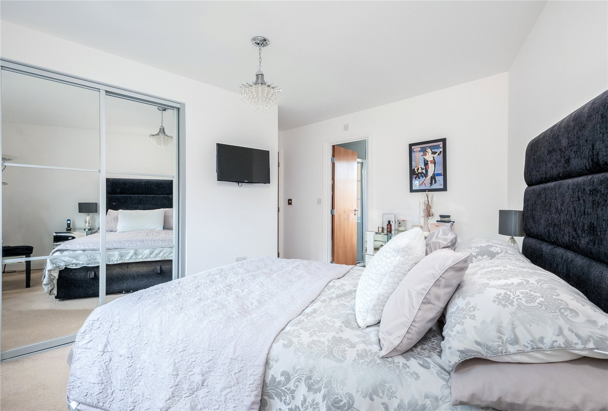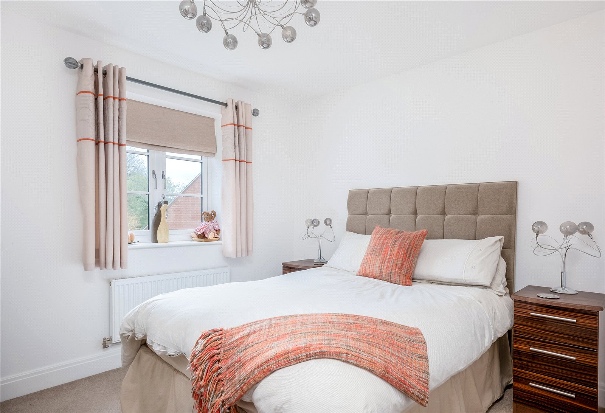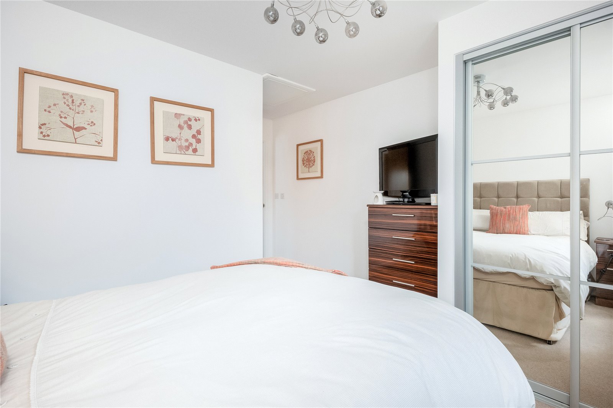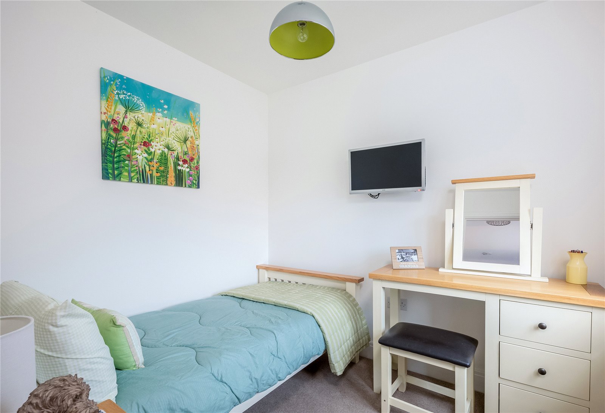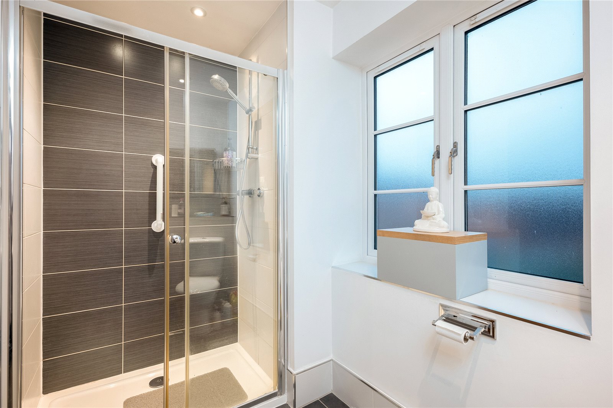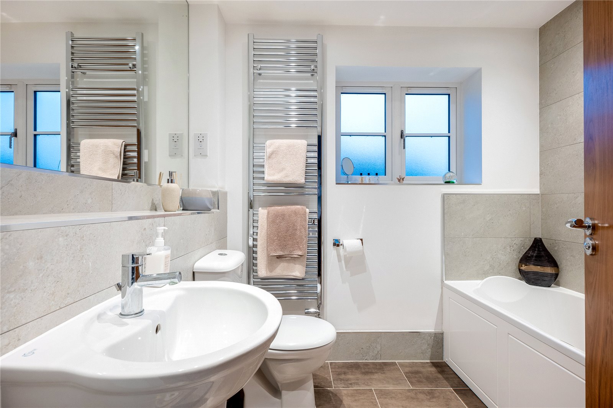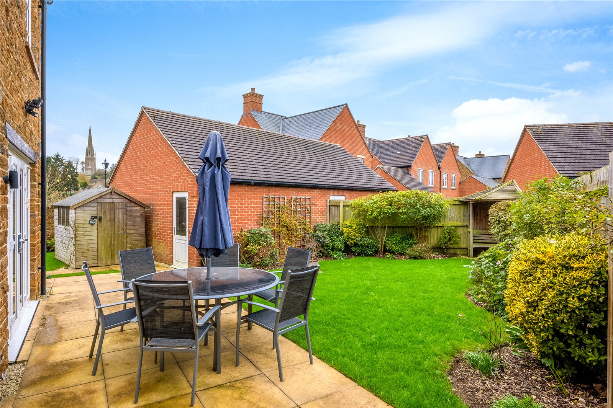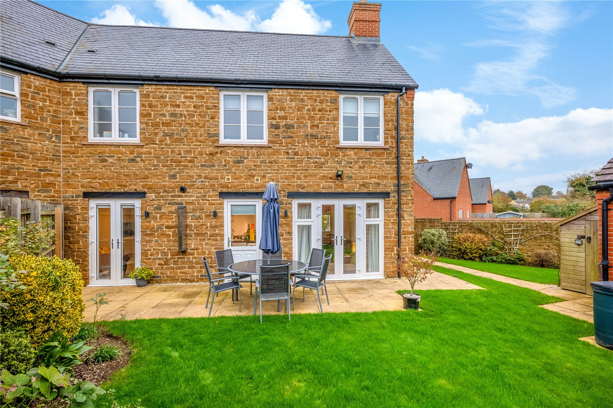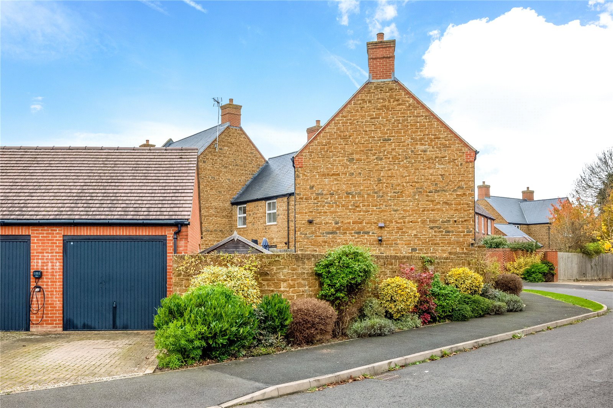Halestrap Way, Kings Sutton, OX17 3SF
- Semi-Detached House
- 3
- 1
- 2
Description:
Forming part of a small development in the picturesque village of Kings Sutton, this modern and beautifully presented three bedroom property reflects the best in terms of modern-day design and finish.
Internally, the property makes best use of space and boasts a well-proportioned living room and large dining kitchen with an adjoining utility room. The corresponding rooms above include three bedrooms and a family bathroom. There’s also an ensuite shower room to the main bedroom and a downstairs WC for further convenience. The property is fully double glazed and warmed by a gas fired central heating system.
Notably, the property occupies a prime position on Halestrap Close having wide road frontage and sizeable gardens which are largely set out to the side and rear. Additionally, there is a garage with electricity connected and a brick- set driveway providing off-road parking.
GROUND FLOOR:
Entrance Hall
Built-in cloaks cupboard. Wood laminate floor. Security alarm control. Staircase rising to the first floor. Radiator.
Cloakroom
White suite comprising wash hand basin and low-level WC with decorative tiled shelf above. Chrome heated towel rail. Ceiling extractor fan. Tiled floor.
Living Room
Feature composite stone fireplace with living flame electric fire. Front elevation PVCu double glazed window with radiator beneath. PVCu double glazed doors opening out to the rear garden. Further radiator.
Dining Kitchen
Matching range of high-gloss wall and floor cupboards. Wood grain effect preparation surfaces with matching finish up-stands and tiled surrounds. Drawers on either side of built in oven with four place gas hob and multi speed extractor hood above. Brushed chrome splash panel. Inset single drainer one and a half bowl sink with mixer tap set beneath front aspect PVCu double glazed window. Built-in dishwasher, refrigerator and freezer. PVCu double doors opening out to the rear garden. Tiled floor. Recessed ceiling spotlights. Radiator.
Utility Room
Wood grain effect work surface with cupboard and space for domestic appliances below. Inset stainless steel sink with mixer tap. Ceiling extractor fan. ‘Ideal’ wall mounted gas fired central heating boiler. Tile floor. PVCu External door.
First floor:
Landing
Built-in airing and cylinder cupboard housing hot water cylinder.
Bedroom One
Built-in wardrobes with mirrored sliding doors. PVCu double glazed front aspect window with radiator beneath.
Ensuite shower room
White suite comprising wash basin and low-level WC with tiled surrounds. Step-in tiled double shower cubicle with thermostatically controlled shower. Chrome heater towel. C exiling extractor fan and recessed ceiling spotlights. Ceiling extractor fan. PVCu double glazed window with obscure glass. Tiler floor.
Bedroom Two
Built-in wardrobes with mirrored sliding doors. Access to loft. PVCu double glazed front aspect window with radiator beneath.
Bedroom Three
PVCu double glazed rear aspect window with radiator beneath.
Family Bathroom
Party tiled and fitted with white suite comprising panelled bath, wash basin and low-level WC. Shower screen and thermostatically controlled shower over bath. Recessed ceiling spotlights and large wall mirror in feature wall recess. Chrome heated towel rail. PVCu double glazed window with obscure glass. Tiled floor.
Outside:
Garage (right hand side garage in block of 3)
Up and over door. Electricity connected. Side courtesy door allowing access into rear garden.
In front of the garage, there is a brick set driveway providing off-road parking.
Fully fenced rear garden made up of a paved patio, shrubbery borders and a level lawn.
The rear garden opens into a side lawned garden with flower beds and is set behind a high stone wall. The side garden can be accessed from the garage and has a wooden gate leading out to the front of the house.
Wooden garden shed.


