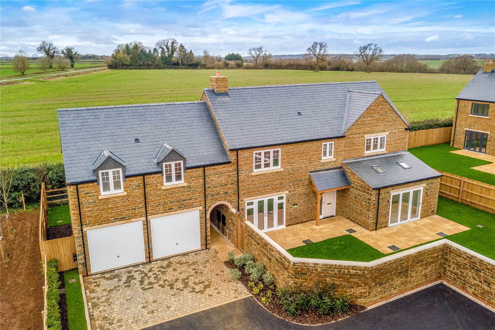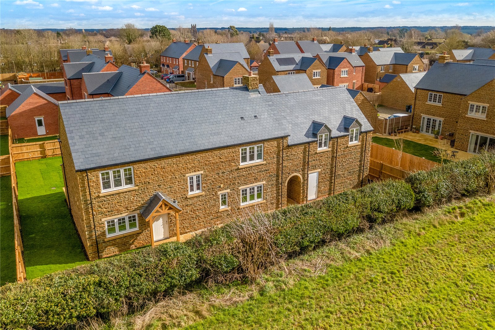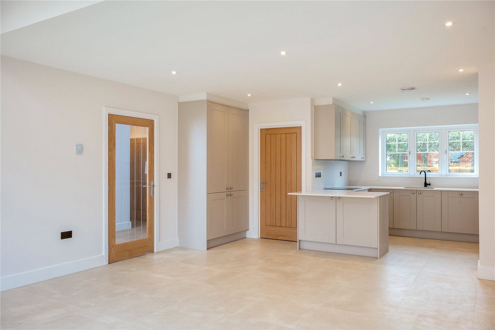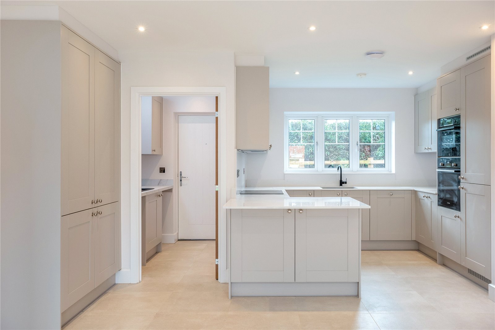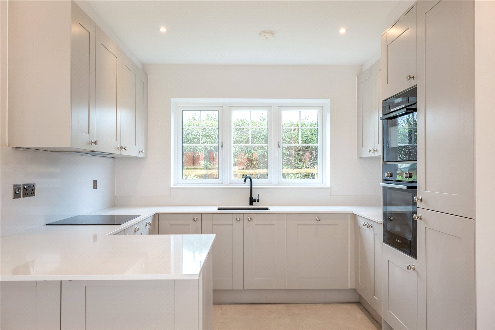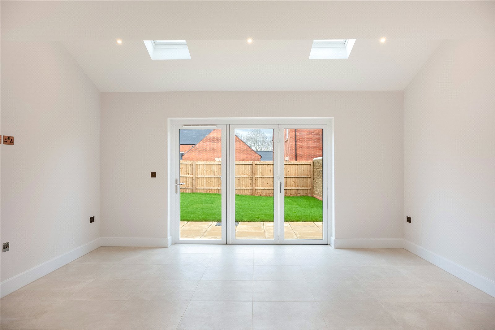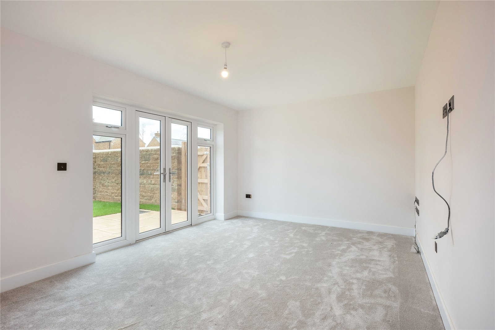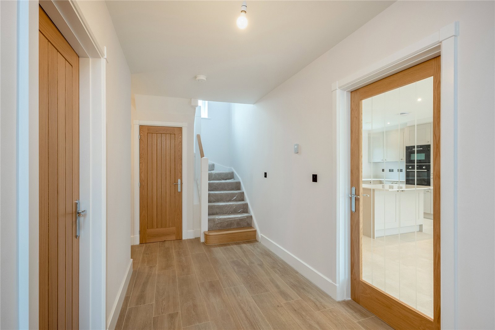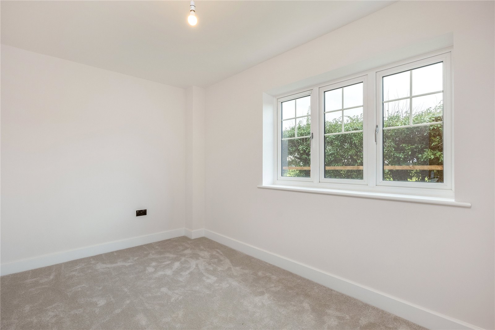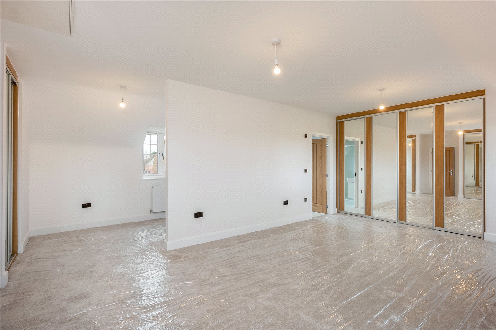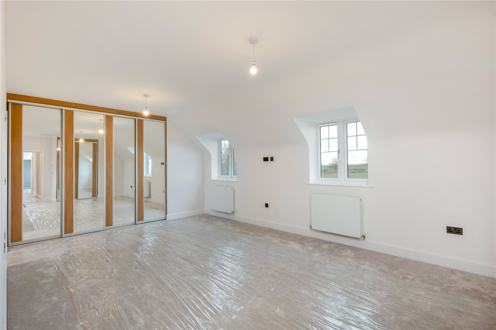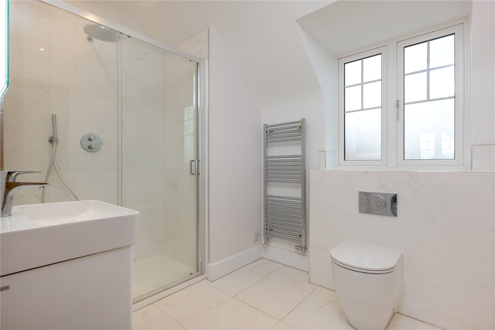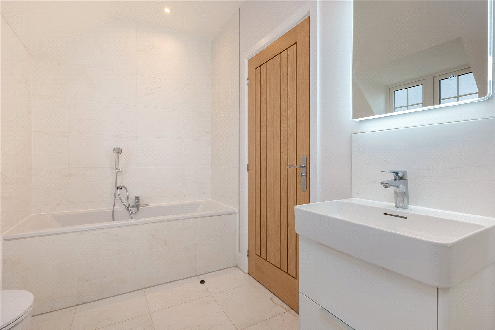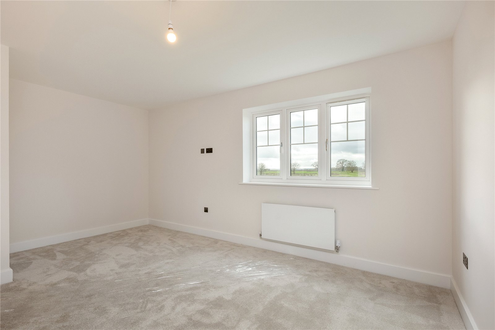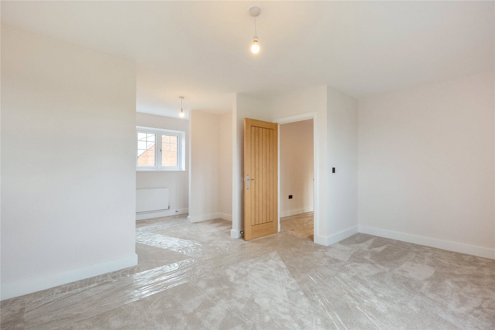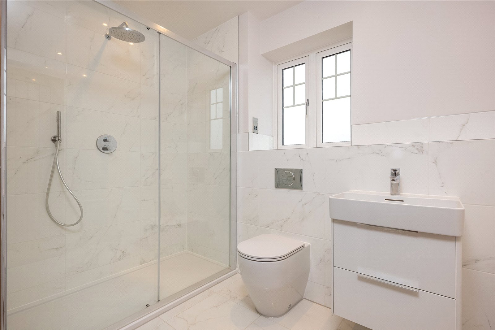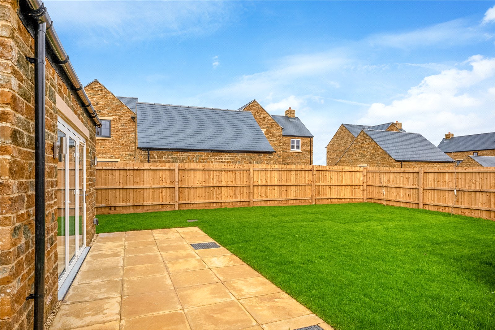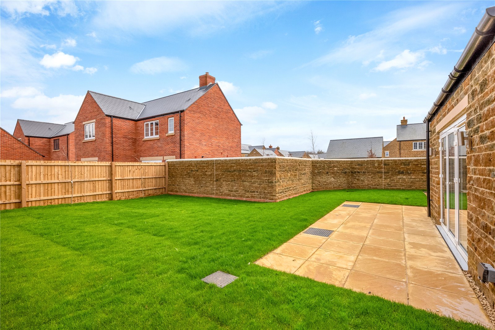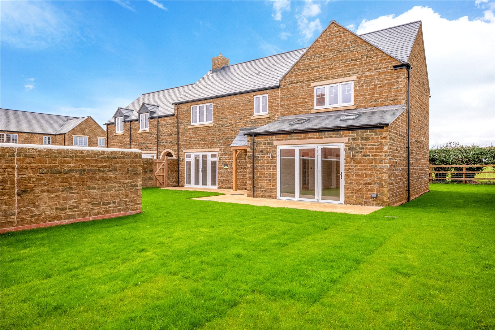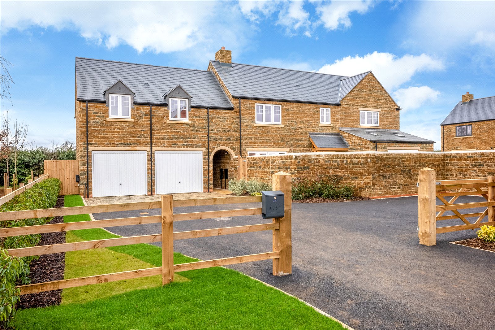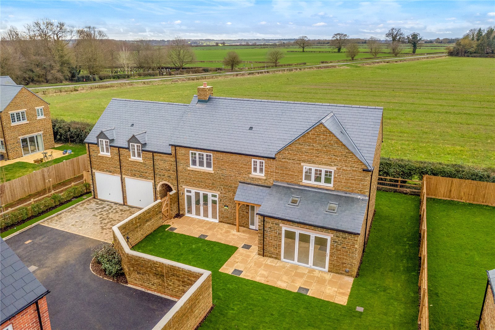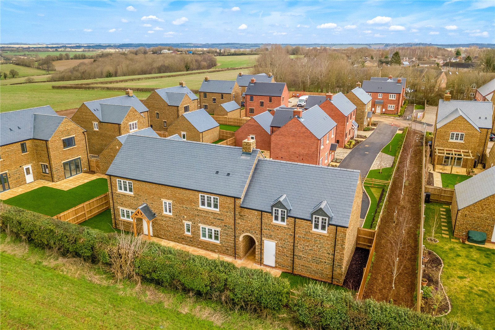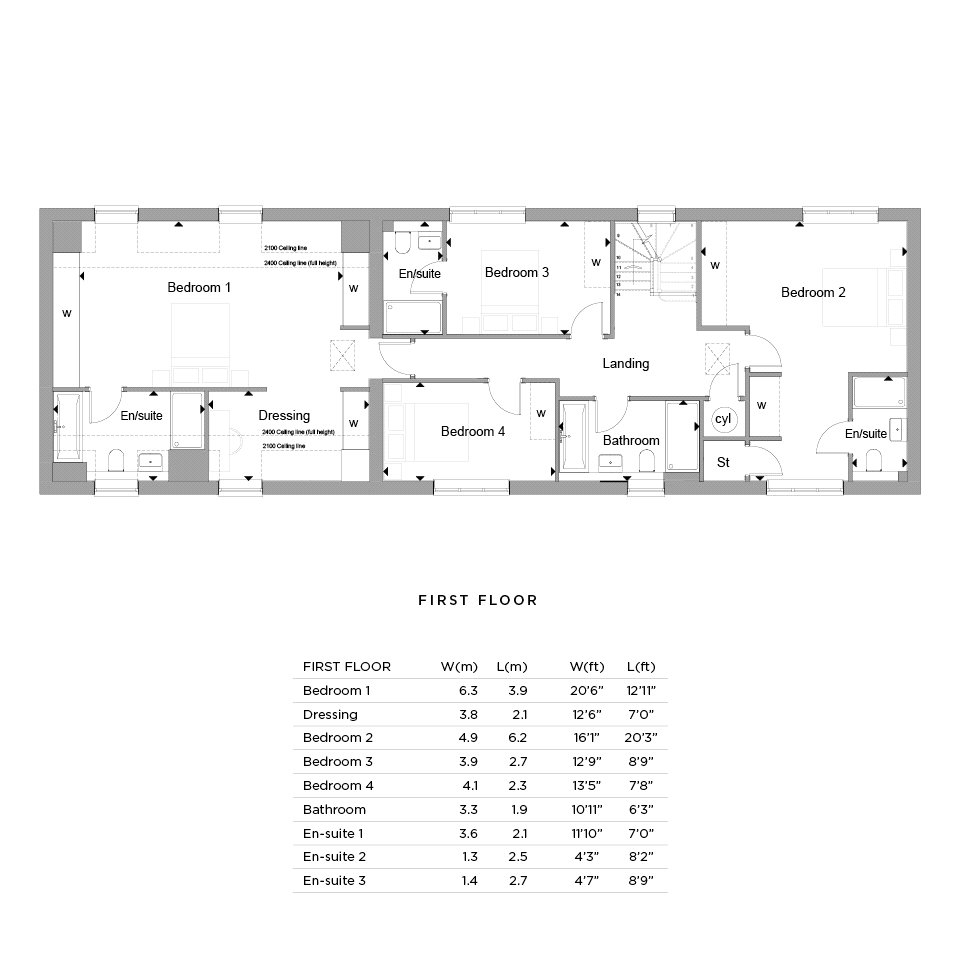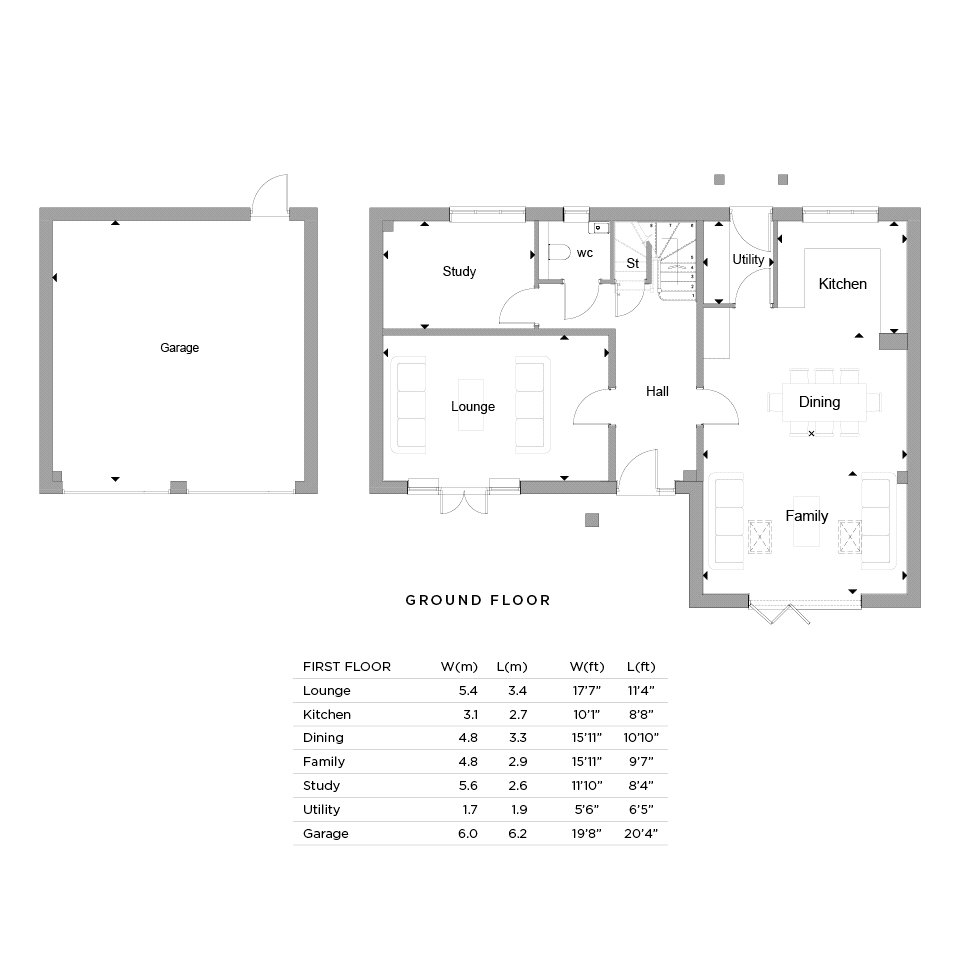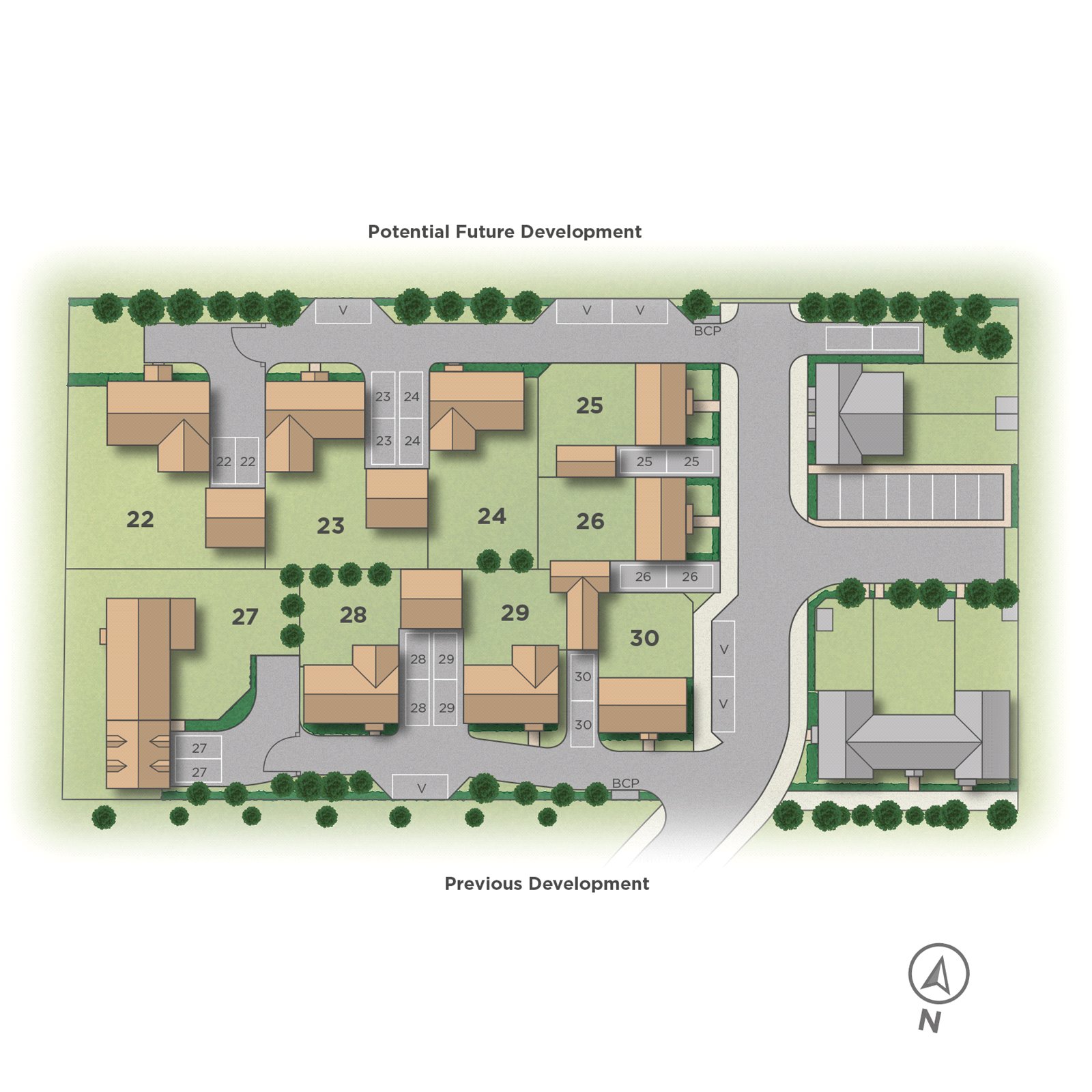Hempton Gate, Deddington, Banbury, Oxfordshire, OX15 0QH
- Detached House
- 4
- 2
Description:
An Individual Detached Stone Built Four Bedroom Home with South Facing Gardens and Panoramic Countryside Views.
A gated driveway welcomes you to this unique home in both design and layout. The Buckler allows you to make a statement. The semi-vaulted roof infuses the home with light throughout, whilst French doors off the separate lounge and bi-fold doors off the open plan kitchen, dining and family area bring outside in with direct access to the garden. Private study to the front of the home and cloakroom completes the ground floor accomodation. Upstairs are four double bedrooms, three of which feature ensuites. The expansive main suite boasts large fitted wardrobes and a dressing room whilst the spacious bedroom two has double aspect views.
Covered Porch with Hardwood Front Door leading to
Spacious Entrance Hallway
Stairs to First Floor Level with Understairs Cupboard. Porcelanosa Tiled Flooring.
Cloakroom
Having Laufen White Suite Comprising of Low Level WC, and Hand Wash Basin with Vanity Unit below. Part Tiled Porcelanosa Walls and Tiled Floor. Double Glazed Window to Rear Aspect.
Study
Double Glazed Window to Rear Aspect.
Sitting Room
Double Glazed French Doors with Windows on Either Side to Rear Garden
Kitchen/Dining Room/Family Room
Fitted with a Range of Matching Wall and Base Units with Silestone Worksurfaces, Splashbacks and Window sill. Integrated Bosch Electric Hob with Extractor Fan Above, Built-in Bosch Oven and Microwave Oven. Built-in Zanussi Dishwasher and Fridge/Freezer. Porcelanosa Tiled Floor. Double Glazed Bi-Fold Doors to Garden.
Utility Room
Single Bowl Sink and cupboards with plumbing for Washing Machine and Tumble Dryer. Built-in Cupboard Housing Central Heating Boiler. Door to Rear Garden.
First Floor
Spacious Landing with Double Glazed Window to Rear Aspect with Countryside Views. Access to Loft Space.
Master Bedroom
With Two Double Glazed Windows to Rear Aspect with Countryside Views. Range of Built-in Wardrobes.
Adjoining Dressing Room
Double Glazed Window to Rear Aspect and Built in Wardrobes.
Ensuite Bathroom
Comprising of a White Suite with Panelled Bath with Shower Attachment, Separate Double Walk-in Shower Cubicle, Hand Wash Basin with Vanity Unit Below. Porcelanosa Tiling to Walls and Floor, Double Glazed Window to Front Aspect.
Guest Bedroom
Double Glazed Window to Rear Aspect with Countryside Views and Double Glazed Window to Front Aspect.
Dressing Area
With Built-in Cupboards and Wardrobe Recess.
Ensuite Shower Room
Comprising of White Suite Having Double Walk-in Shower Cubicle, Laufen Hand Wash Basin with Vanity Unit Below, Low Level WC. Porcelanosa Tiling to Walls and Floor.
Second Guest Bedroom
Double Glazed Window to Rear Aspect with Countryside Views
Ensuite Shower Room
Comprising of White Suite Having Double Walk-in Shower Cubicle, Laufen Hand Wash Basin with Vanity Unit Below, Low Level WC. Porcelanosa Tiling to Walls and Floor.
Bedroom Four
With Double Glazed Window to Front Aspect.
Family Bathroom
Comprising of White Suite of Laufen fittings with Bath with Shower Attachment, Double Walk-in Shower Cubicle, Hand Wash Basin with Vanity Unit Below. With Porcelanosa Tiling to Walls and Floor. Double Glazed Window to Front Aspect.
Outside
Five Bar Gate to Own Driveway and Parking for Numerous Vehicles and Turning Space to Double Fully Insulated and Plastered Garage with Lighting and Power and Twin Up and Over Doors. Door to Rear Aspect.
Garden
Fully Enclosed by a Combination of Stone and Close Board Fencing with Paved Patio and Lawn. Outdoor lighting and Electric. Passageway to Further Garden which is Hedged with Post and Rail Fencing along with a Lawned Area.
2327 sqft - 216.2 sqm


