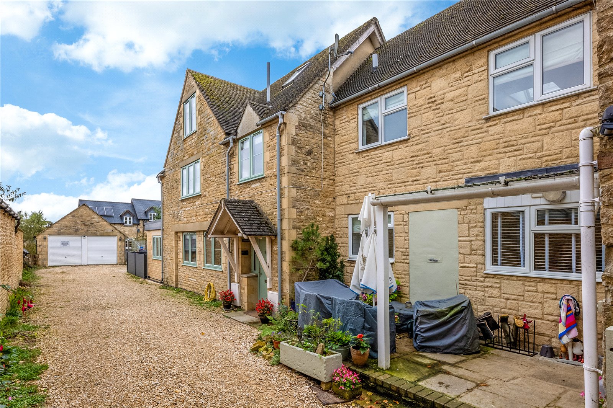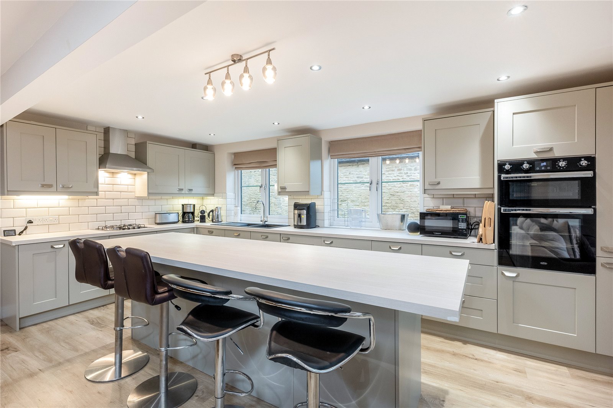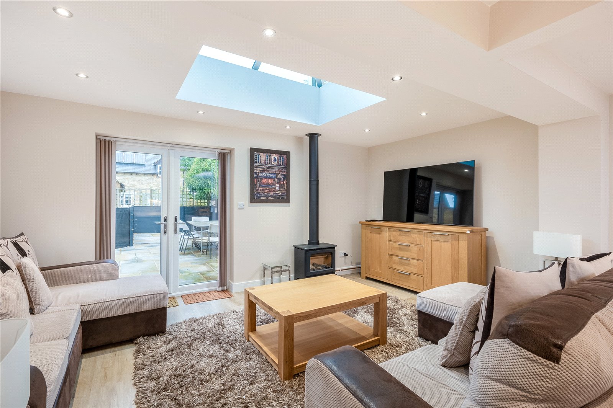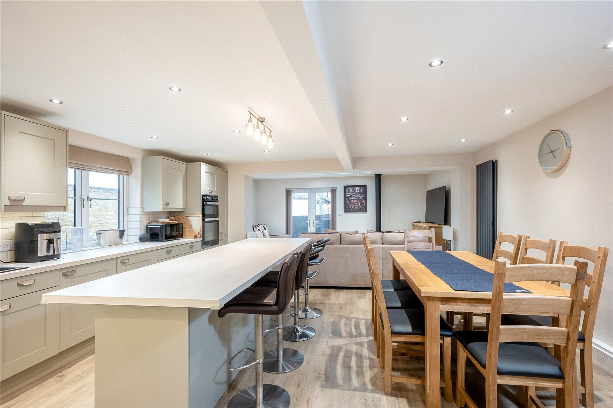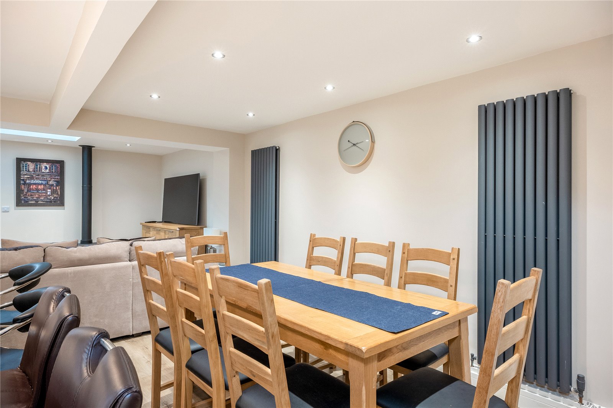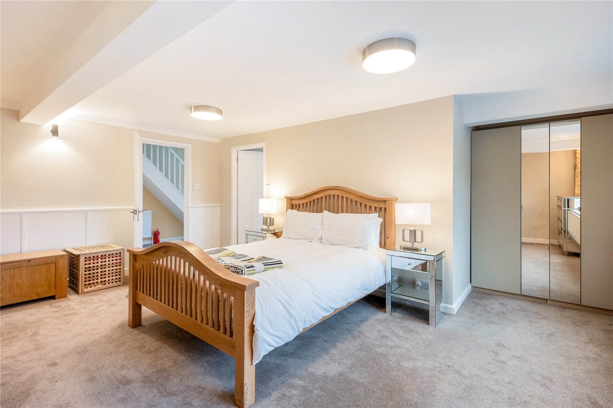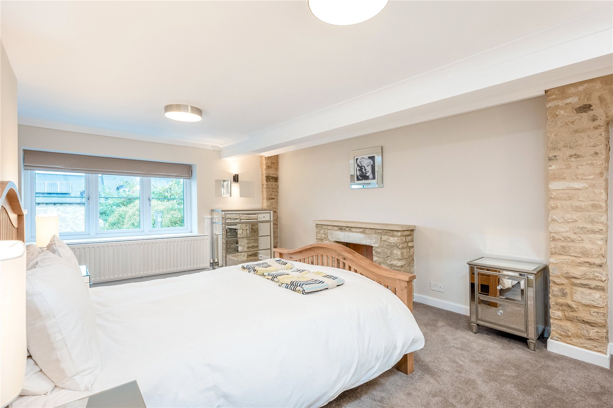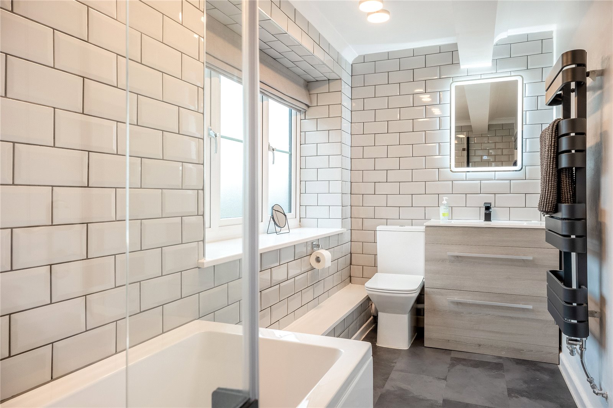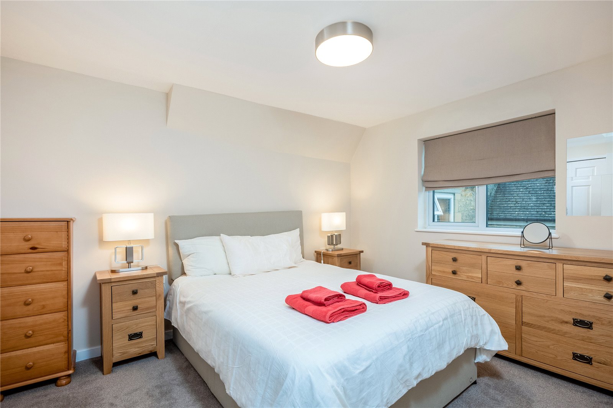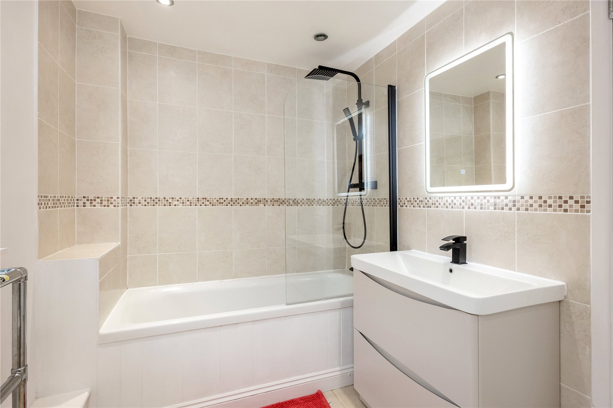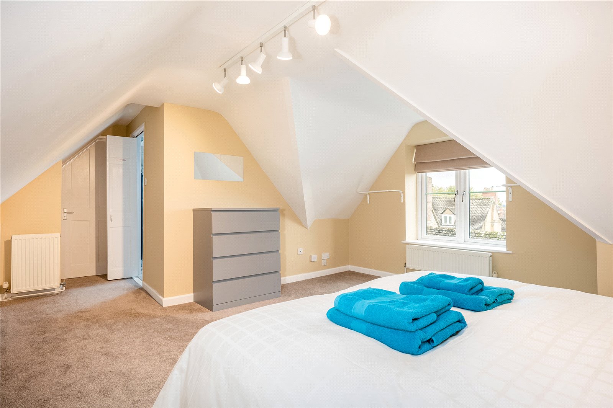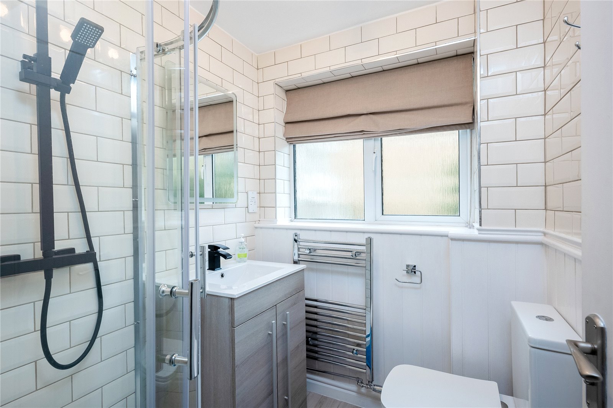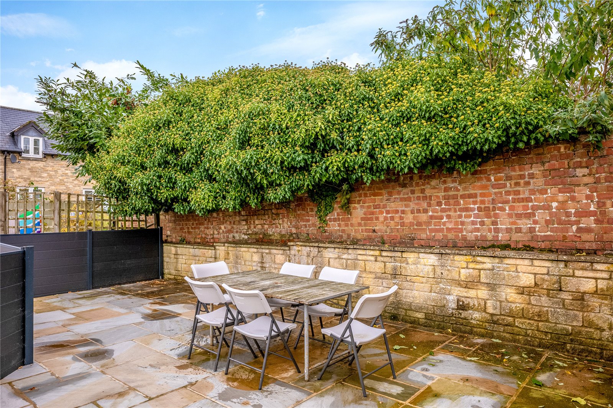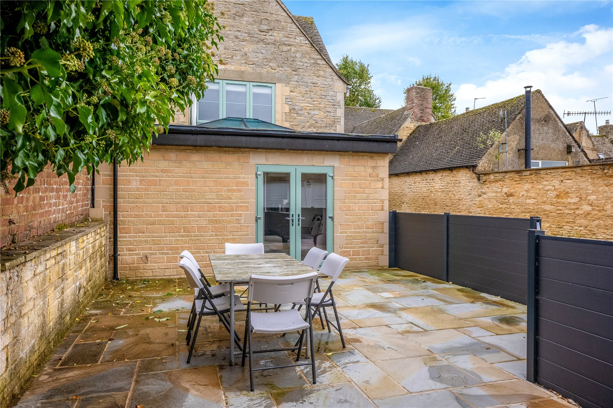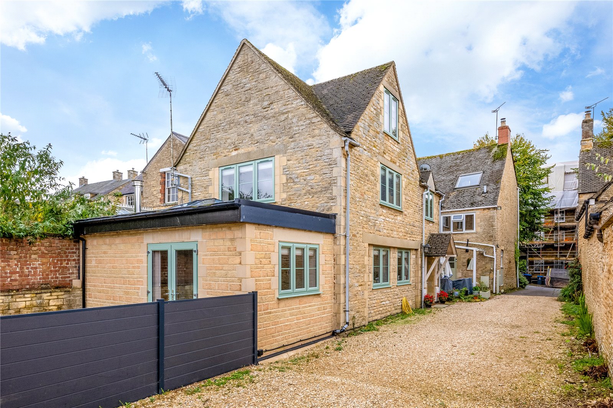New Street, Chipping Norton, Oxfordshire, OX7 5LL
- Semi-Detached House
- 4
- 1
- 4
Description:
Refurbished in 2023, this beautifully presented spacious family home is situated in the heart of the town. It has four bedrooms, four en-suite bathrooms, and a wonderfully large open-plan kitchen/dining/sitting room. The property benefits from a private courtyard garden, garage, and off-road parking.
Hardwood door leads to
Spacious Entrance Hall – Stairs leading to first floor landing, understairs storage cupboard, built-in cupboard housing washing machine, door to
Open Plan Kitchen/Dining/Sitting Room – A wonderfully spacious room, comprising of a fitted kitchen with a central island, fitted oven and grill, integrated fridge/freezer and dishwasher with ample base and wall level units. There is space for a large freestanding fridge/freezer. Integral sink, four-ringed gas hob with extractor hood and laminate flooring. The Sitting area has a feature gas-fired wood burner, double-glazed patio door leading out to the rear garden terrace. Downlighting with two wall-mounted radiators.
Off the hallway is a
Snug Room/Bedroom – With a separate en-suite shower room, low level WC, hand wash basin, vanity mirror, wall-mounted radiator, and walk-in shower.
1st Floor Landing – Stairs leading to second floor, double glazed window to front aspect, Velux window to rear aspect.
Bedroom One – Double glazed window to rear aspect, feature stone fireplace, wall lights, fitted wardrobe.
Ensuite Bathroom – Double glazed window to side aspect, panelled bath with wall-mounted shower, low-level WC, hand wash basin, storage cupboard.
Bedroom Two – Double glazed window to front aspect, Velux window to rear, built-in treble wardrobe, Inner landing housing airing cupboard with gas-fired Worchester boiler. Door leads to
Ensuite Bathroom – Double glazed window to front aspect, panelled bath with wall mounted shower, low-level WC, hand wash basin, vanity mirror, downlighters.
Second Floor
Landing – Storage cupboard, Velux window, door to
Bedroom Three – Double glazed, window to front aspect, storage space into eaves.
Ensuite Shower Room – Laminate floor, low-level WC, hand wash basin, walk-in shower with glass doors, heated towel rail, vanity mirror
Outside
A single shared driveway leads to a separate garage with off-road parking, wall mounted electric charger.
The rear garden is fully enclosed and is hard standing.


