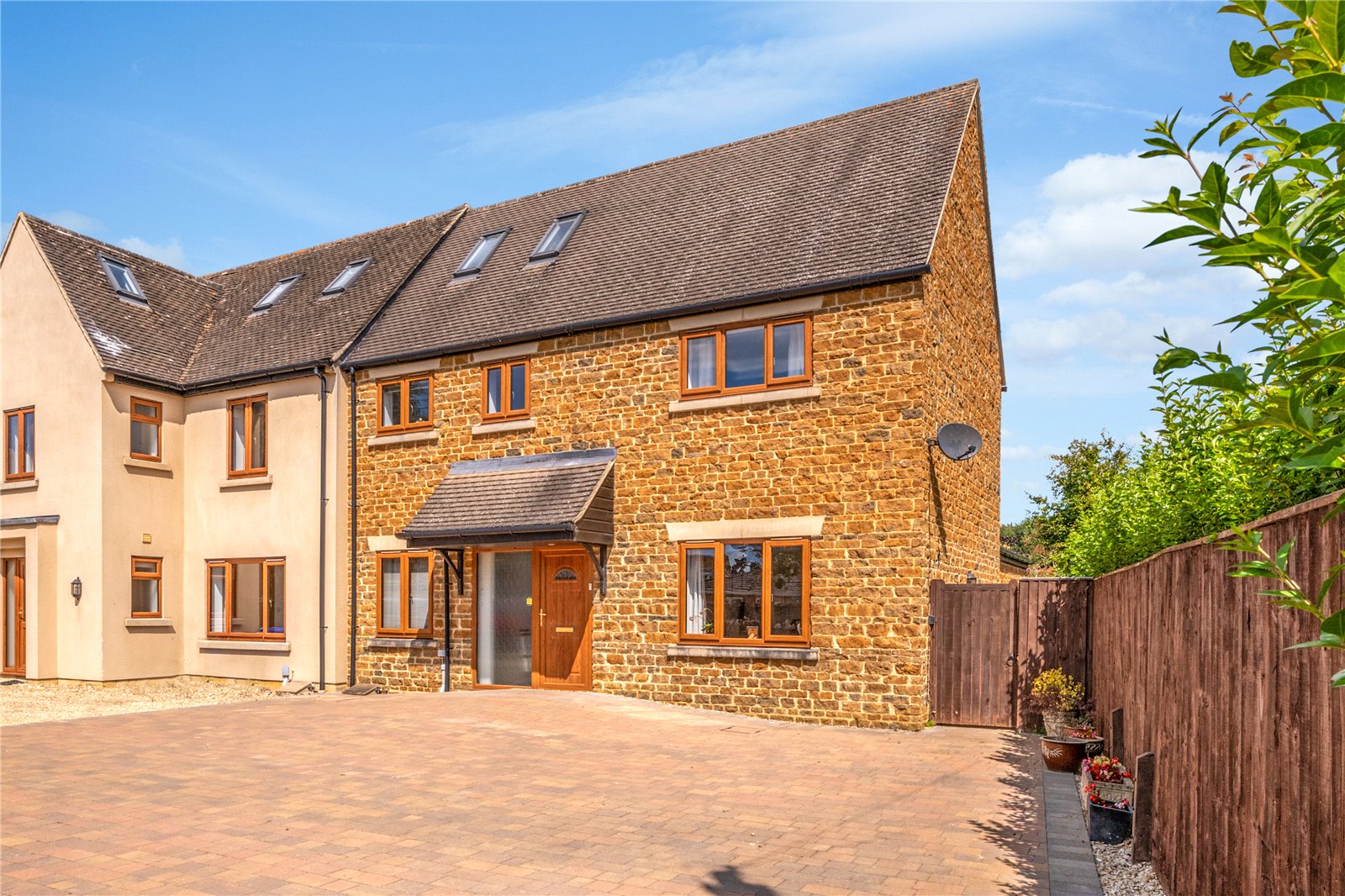Green Court, Earls Lane, Deddington, Oxfordshire, OX15 0TJ
- End of Terrace House
- 5
- 2
- 4
Description:
An attractive stone-built five bedroom residence offering spacious accommodation and countryside views to the rear.
An attractive stone-built five bedroom residence offering spacious accommodation and countryside views to the rear.
Front door with large, glazed panel flooding entrance hall with natural light
Spacious Entrance Hall
with oak flooring and access to stairs with an under-stairs cupboard
Cloakroom
tiled floor, white WC and vanity wash basin
Sitting Room
oak flooring, and an electric fire with a stone fireplace and hearth. Front aspect
Study/Bedroom
exceptionally large, front aspect
Spacious Kitchen/Dining/Family Room
with vaulted ceiling and bi-fold doors to rear garden. Tiled floor, large island, oak work surfaces, Rangemaster, integrated dishwasher and fridge freezer. Pantry with shelving.
Utility Room
tiled floor, Belfast sink and oak work surfaces. Door to side garden. Large airing cupboard
First Floor
Landing
with oak balustrade staircase to second floor landing
Master Bedroom
Window to front aspect, fitted dressing table and built-in wardrobe, neutrally decorated
En-Suite Shower Room
sand-coloured floor and wall tiles, wash basin, VC, shower unit, window to rear, heated towel rail
Guest Bedroom
Window to rear aspect, fitted wardrobes
En-Suite Shower Room
grey laminate flooring, grey wall tiles, large shower unit, white WC and wash basin, heated towel rail
Bedroom Three
window to front aspect. Large double bedroom, neutrally decorated and carpeted
Family Bathroom
large bath with shower over, wash basin, low-level W.C, sand-coloured tiled floor, heated towel rail
SecondFloor
Landing
Bedroom Four
window to rear aspect and Velux, two eave storage areas, neutrally decorated and carpeted. Fitted cupboard and drawer
Bedroom Five
large double bedroom, window to rear aspect, two Velux windows, eave storage, neutrally decorated and carpeted
Shower Room
shower unit, WC, wash basin, sand-coloured tiled floor and wall in shower, heated towel rail
Outside
There is a gravelled driveway with parking for several vehicles. There is side pedestrian access to an enclosed rear garden. The garden has mature beds and borders and a garden shed.
The property has gas underfloor heating to the ground floor with radiators to the first and second floors. It has double glazed windows throughout with electric Velux windows to the kitchen/dining/family room.


